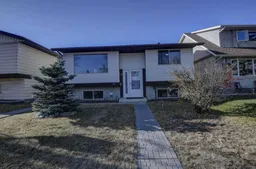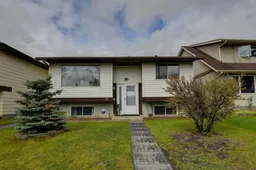A newly renovated home! Move-in condition! Come & see this beautiful 4-bedrooms bilevel with a huge detached garage! Well-kept and owner occupied home! Greeted by a bright foyer , this home will give you an immediate feeling of comfort and contentment. The bright, spacious and open layout living room, dining room and the kitchen makes this house stand out! The open layout brings the rooms together for easy family communications and entertaining. Kitchen has a quartz island sink, stainless steel appliances and lots of cupboards for organizing & storage. Two spacious bedrooms, full bath and washer/dryer at the main level. From the kitchen, there is a patio door going to a covered deck then leading to a huge 24' x 24' detached garage. The lower level is fully developed with a living room, two good sized bedrooms, full bath, kitchenette, refrigerator, washer & dryer. Perfect for visitors, students. teenagers , in-laws, extended family, home office or whatever plan in place. Roof shingles had been installed October, 2024: Air Conditioner and Furnace in 2023. . This home is perfectly located close to schools, shopping and very easy access to Glenmore Trail & Deerfoot Trail.
Inclusions: Dishwasher,Dryer,Electric Stove,Garage Control(s),Microwave Hood Fan,Refrigerator,Washer,Window Coverings
 32
32



