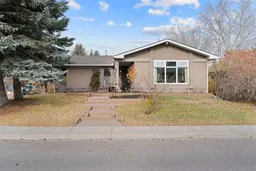Welcome to this beautiful home located in Oakridge, lovingly owned by the same person for the past 18 years! Nestled on a desirable corner lot, this property exudes warmth, character, and pride of ownership throughout.
Step inside to discover a bright and inviting living space featuring a charming brick fireplace, soaring vaulted ceilings, and skylights that fill the home with natural light. Gleaming hardwood floors lead you through the main level, where a spacious kitchen offers plenty of room for cooking, dining, and gathering. Upstairs, you’ll find three comfortable bedrooms, perfect for family living.
The illegal basement suite provides fantastic flexibility with its own kitchen, separate entrance, laundry area, and a large storage room—ideal for extended family, guests, or rental potential.
Outside, the low-maintenance landscaped backyard allows you to enjoy your outdoor space without the hassle of constant upkeep. A double detached garage with built in metal storage shelving adds convenience and ample parking.
Lovingly cared for and thoughtfully maintained, this home is ready for its next chapter. Don’t miss your chance to own a bright, welcoming property with space, charm, and endless potential!
Inclusions: Dishwasher,Dryer,Garage Control(s),Microwave Hood Fan,Refrigerator,Stove(s),Washer,Window Coverings
 50
50


