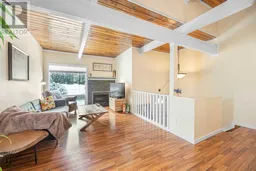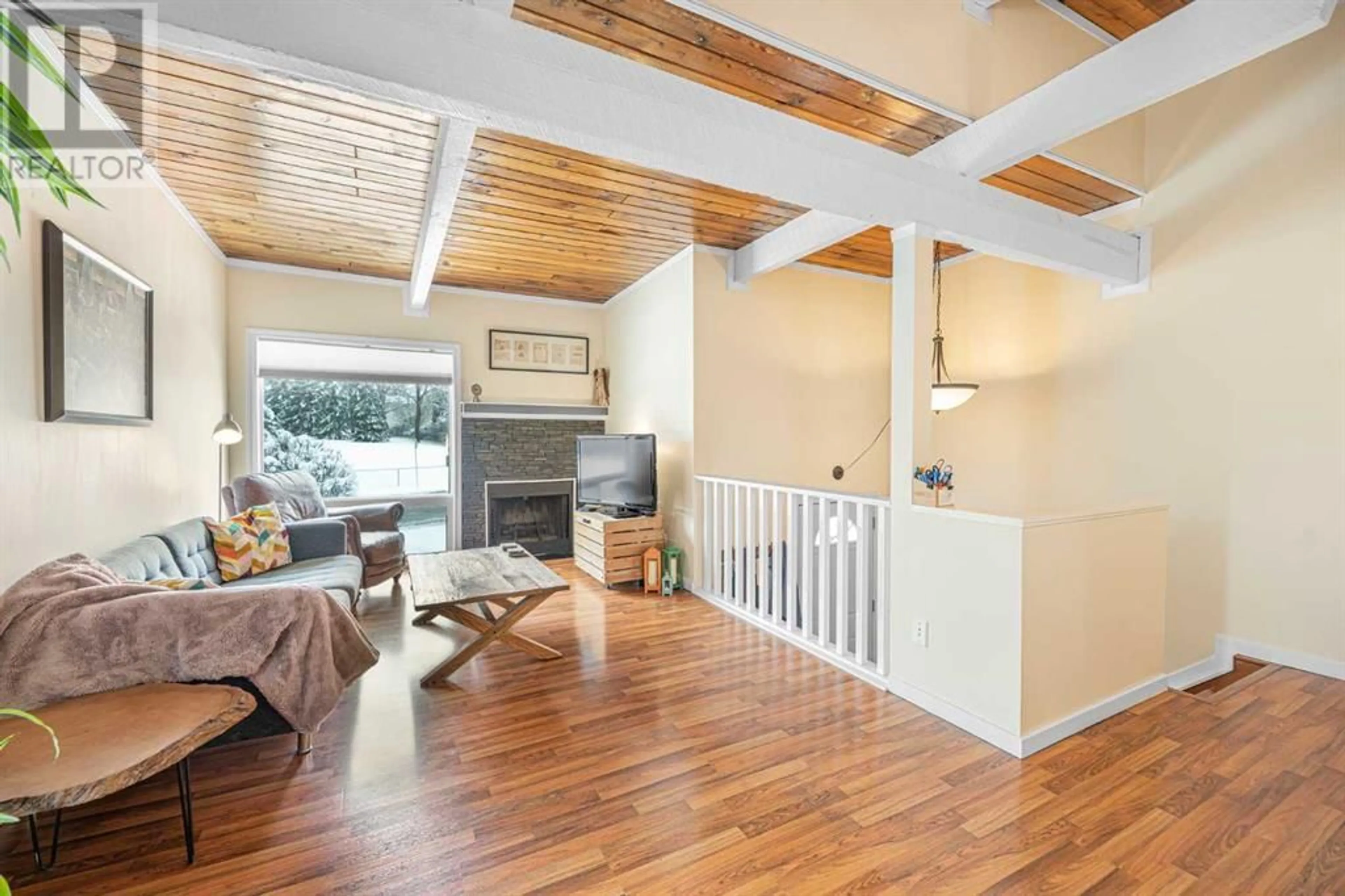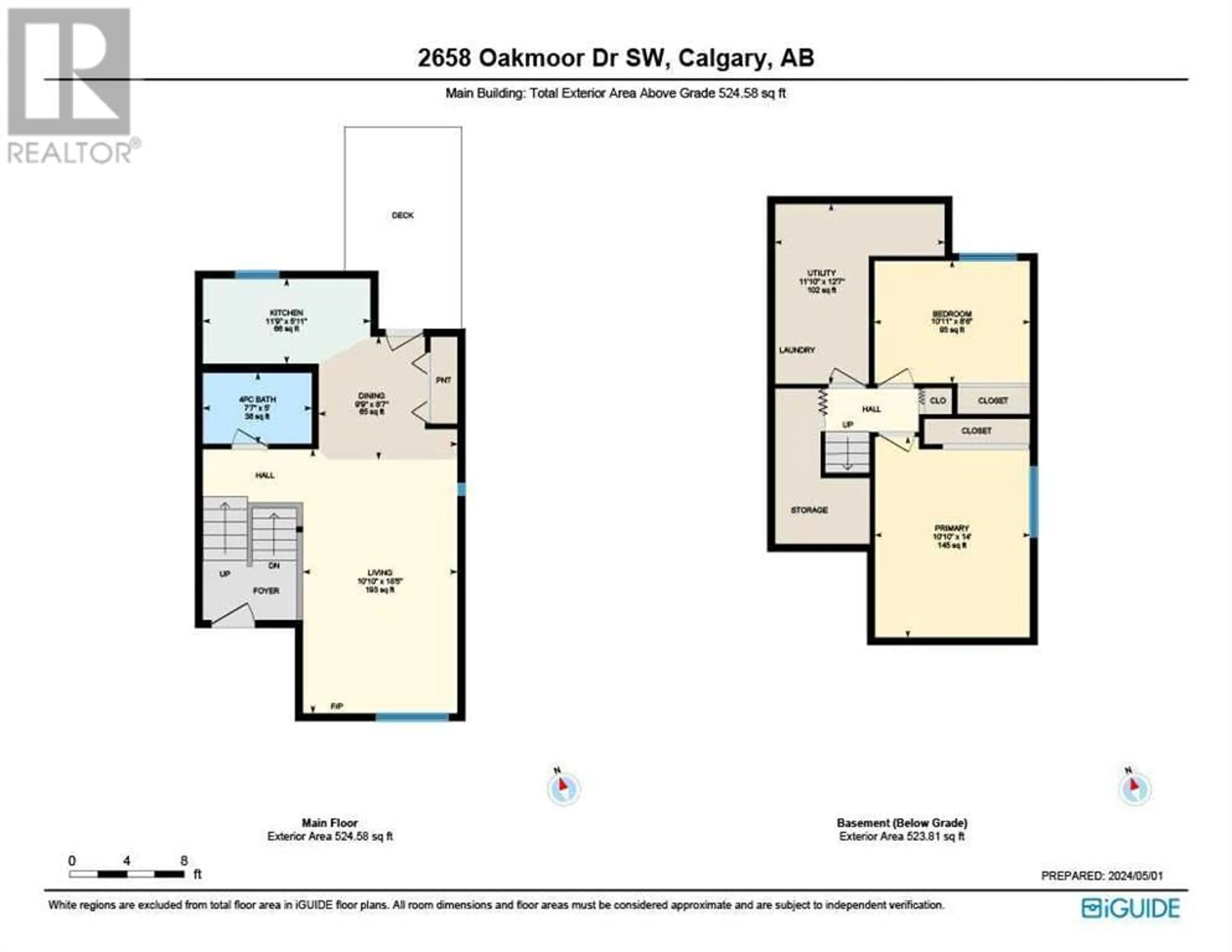2658 Oakmoor Drive SW, Calgary, Alberta T2V4E8
Contact us about this property
Highlights
Estimated ValueThis is the price Wahi expects this property to sell for.
The calculation is powered by our Instant Home Value Estimate, which uses current market and property price trends to estimate your home’s value with a 90% accuracy rate.Not available
Price/Sqft$552/sqft
Days On Market19 days
Est. Mortgage$1,117/mth
Maintenance fees$537/mth
Tax Amount ()-
Description
This is the character home you've been looking for! When you enter the home you will be greeting by tall wood ceilings complete with the wood beams of your dreams! The upper floor features 1 full bath, a good sized kitchen with large pantry/closet and access to your deck equipped with a gas bbq line and escape to your private, fenced yard. There is a designated dining area and large living room where you can admire the beautiful celling with a roaring wood fire! The lower level features 2 large bedrooms, with massive windows bringing in a ton of natural light, 2 good sized storage closets and the laundry/furnace room. You will also love the added bonus of 2 assigned parking stalls. This home is conveniently located directly across from a shopping complex, walking distance to the local leisure center and the Glenmore reservoir where you can enjoy walking paths and easy access for favorite water activities like kayaking and paddle boarding. The roof was recently redone and the home has AC! You do not want to miss the opportunity to view this unique home, call your favorite realtor to book a showing today! (id:39198)
Property Details
Interior
Features
Lower level Floor
Bedroom
10.92 ft x 8.50 ftPrimary Bedroom
10.83 ft x 14.00 ftFurnace
11.83 ft x 12.58 ftExterior
Parking
Garage spaces 2
Garage type Other
Other parking spaces 0
Total parking spaces 2
Condo Details
Inclusions
Property History
 20
20



