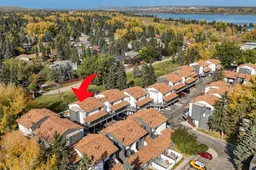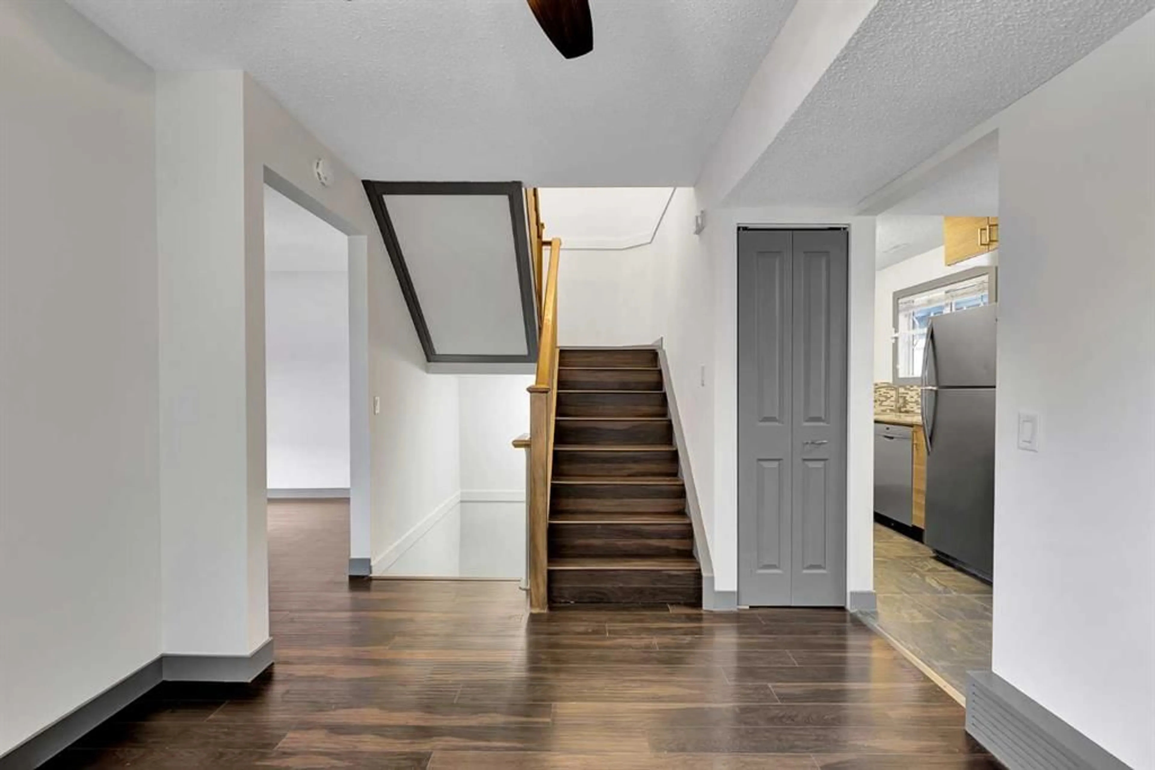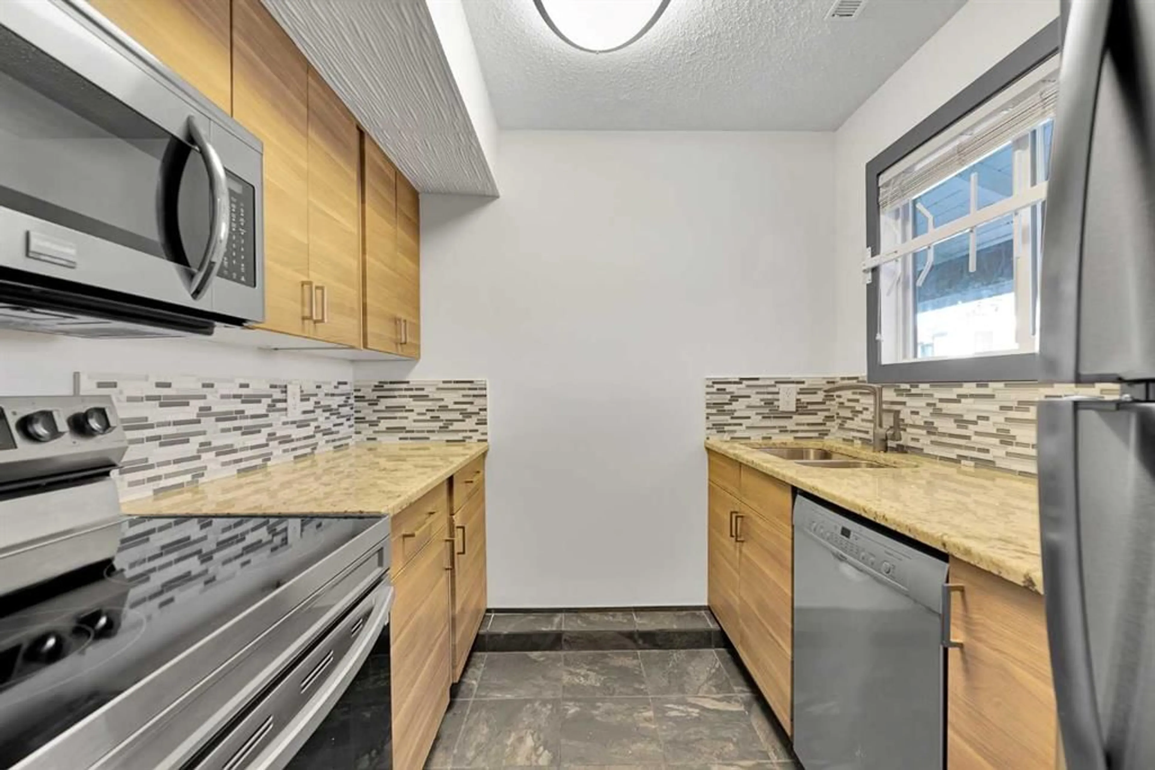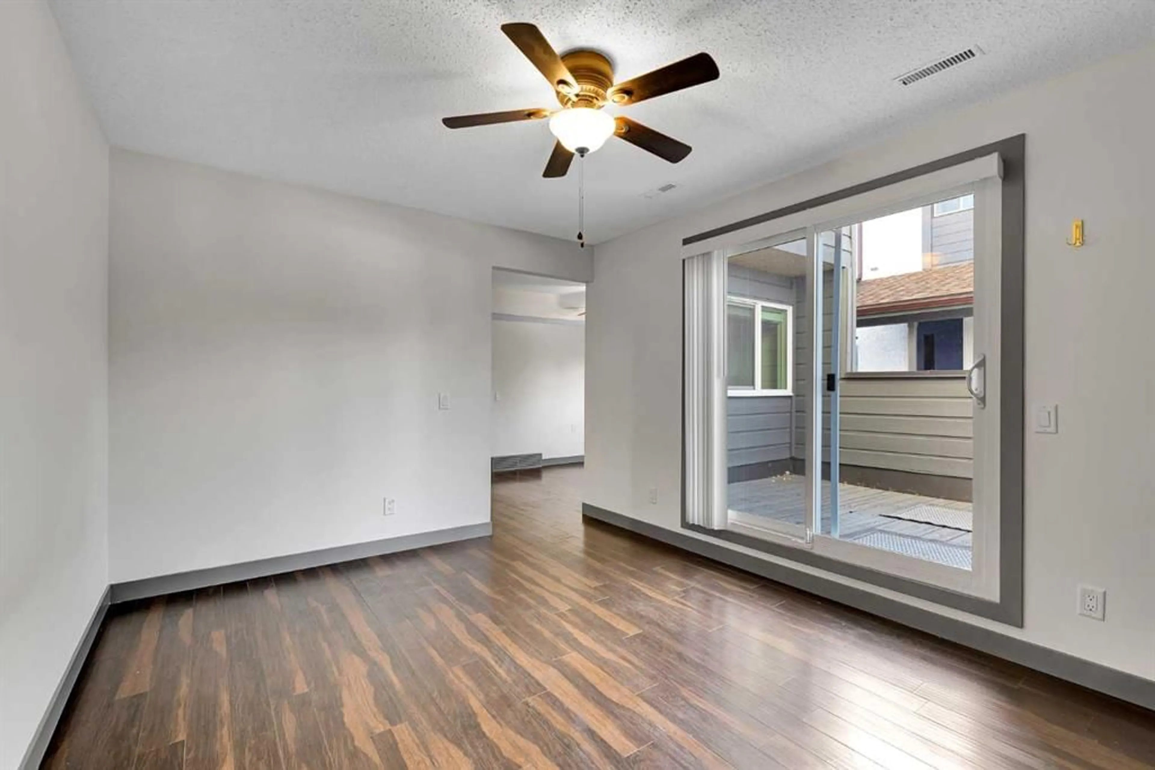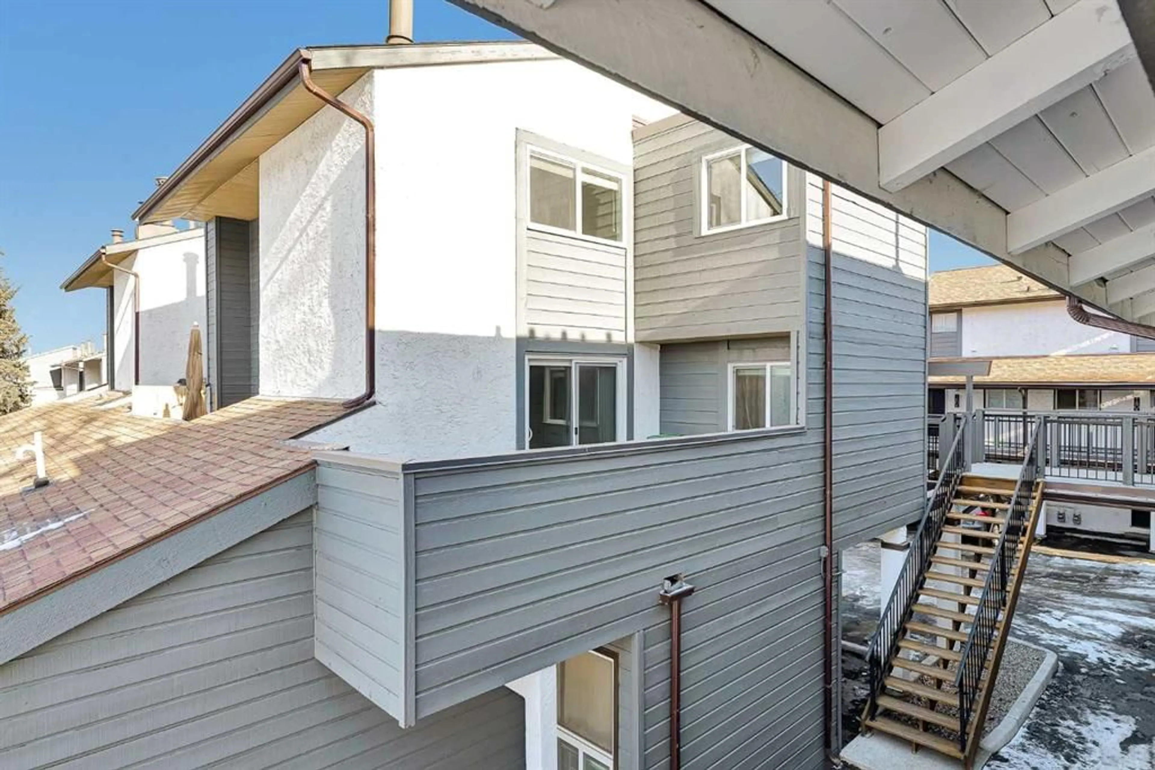2520 Palliser Dr #1612, Calgary, Alberta T2V 4S9
Contact us about this property
Highlights
Estimated valueThis is the price Wahi expects this property to sell for.
The calculation is powered by our Instant Home Value Estimate, which uses current market and property price trends to estimate your home’s value with a 90% accuracy rate.Not available
Price/Sqft$235/sqft
Monthly cost
Open Calculator
Description
Welcome to this FULLY UPDATED townhome in the highly sought-after community of Oakridge SW! This beautifully renovated 2-bedroom, 1-bathroom home has been freshly painted, and was previously completely updated from top to bottom, offering modern finishes and major mechanical upgrades for peace of mind. Updates include a high-efficiency furnace and humidifier, hot water tank, vinyl double-pane windows throughout, baseboards, and interior doors. * The bright and functional main floor features a spacious living room with patio doors leading to a PRIVATE SOUTHWEST-FACING PATIO overlooking green space — the perfect spot to relax and unwind. A separate dining area flows seamlessly into the thoughtfully designed kitchen, complete with flat-panel cabinetry, granite countertops, stainless steel appliances (including dishwasher and microwave hood fan), and a convenient pantry cupboard. A door to the covered walkway provides easy access for guests or when heading out for a walk through the neighbourhood. * Updated stair rails lead to the upper level, where you’ll find two generous bedrooms, both featuring custom built-in closet systems. The renovated bathroom offers a spacious vanity with drawers, medicine cabinet, and a soaker tub. You’ll also appreciate the conveniently located stacked washer and dryer, linen closet, and dedicated hot water tank closet. Durable laminate flooring runs throughout the home for a clean, cohesive look. * The lower level provides exceptional storage, including a crawl space and mechanical room, plus direct access to your covered parking stall located just outside the lower entry door. * This PET-FRIENDLY complex has NO SIZE OR BREED RESTRICTIONS and has recently undergone exterior improvements including new walkways and refreshed exteriors. * The location is truly unbeatable — walk to South Glenmore Park, schools, transit, shopping, and everyday amenities. Enjoy easy access to pathways, green space, and everything that makes Oakridge one of Calgary’s most desirable southwest communities. * Don’t miss this rare opportunity to own a COMPLETELY RENOVATED townhome in an exceptional location! Book your showing today and see why this could be a smart move for you!
Property Details
Interior
Features
Third Floor
Bedroom - Primary
10`8" x 12`7"Bedroom
8`3" x 9`10"4pc Bathroom
10`8" x 7`9"Exterior
Features
Parking
Garage spaces -
Garage type -
Total parking spaces 1
Property History
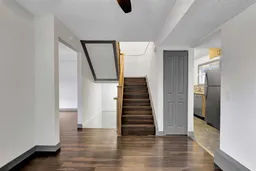 38
38