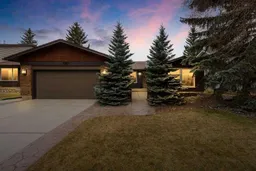OPEN HOUSE: Sat, Nov 8, 2-4 pm | This is your once-in-a-lifetime chance to live on a peaceful, leafy cul-de-sac with parks at both ends—a truly special location. Nestled in the heart of Oakridge Estates, walkable to Glenmore Reservoir, the pathway system, vibrant local amenities, and K-9 Science and GATE School and also offering quick access to Stoney Trail. 147 OAKSIDE PLACE SW is a spacious and beautifully renovated bungalow offering over 3653 sf of move-in-ready living space. With 5 bedrooms, 3 bathrooms, and an open plan layout, it’s perfect for busy families or empty nesters alike. From the Canmore-inspired exterior to the timeless interior finishes, every detail exudes a relaxed luxury and contemporary warmth. Features include gorgeous site-finished hardwood floors, stylish tile work, flat ceilings, and custom built-in storage throughout the home. The sun-filled great room is an elegant and comfortable space with large windows, a flexible dining area and a cozy family room with media built-ins and linear gas fireplace. The kitchen is a chef’s dream! Featuring Fisher Paykel dual wall ovens, a Thermador oversized induction cooktop, and a massive granite island complete with an undermount main sink and a prep sink. The custom cabinetry boasts rich Sapele wood lower cabinets complemented by crisp white shaker upper cabinets, all meticulously designed with thoughtful pullout drawers for dishes, pots, pans, spices, and appliances. The front room offers privacy but remains connected via sliding glass doors, making it ideal as an office, studio or play space. The primary suite boasts a lovely ensuite (with dual vanities & tiled walk-in shower ) and a walk-in closet with extensive built-in storage. Two additional bedrooms, a second full bathroom, and a well-designed mudroom (w/ hook-ups for main-floor laundry) and entry to the attached double garage complete this versatile main floor. The fully renovated basement offers ample space for recreation, guests, or older children—featuring a large recreation room, flex space, two bedrooms, a third full bathroom, and lots of storage. The low-maintenance backyard includes a wood deck off the great room, a large shed, rough-in for a hot tub, hot and cold water, and columnar blue spruce trees for year round privacy. If you are looking for sun, you will love the south-facing concrete patio at the front, perfect for watching the kids play or enjoying summer evenings. Mechanical systems are worry-free with on-demand hot water, two high-efficiency furnaces, two A/C units, newer windows and doors, and upgraded R50 insulation. Move-in ready homes like this rarely come up in such a lovely location—schedule your private viewing today or drop by the open house this Saturday from 2-4. Your new chapter starts here!
Inclusions: Built-In Oven,Dryer,Induction Cooktop,Microwave,Range Hood,Refrigerator,Washer,Window Coverings
 50Listing by pillar 9®
50Listing by pillar 9® 50
50

