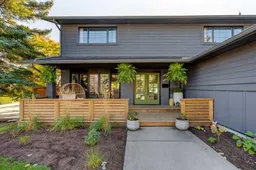Located on one of the most sought-after family streets, this home offers over 4,000 sq. ft. of beautifully renovated living space and truly has it all. With 4 bedrooms (plus main floor office) and 3.5 bathrooms, this property blends timeless character with high-end modern updates throughout.
The inviting front porch leads to a spacious foyer showcasing a stunning custom staircase, a private main floor office with built-in shelving, and a cozy living room with a wood-burning fireplace. The open layout continues into a designer kitchen featuring Kitch cabinetry, a 36” professional gas range, wall oven/microwave, quartz countertops, and multiple skylights that fill the space with natural light.
Just off the kitchen is the showstopper family room; boasting vaulted ceilings, skylights, a gas fireplace, and oversized sliding doors opening to a private side deck with pergola, perfect for entertaining or relaxing. A large mudroom with built-in storage connects to the triple car garage, and a stylish main floor powder room completes the level.
Upstairs, the spacious primary suite features a walk-in closet and a spa-inspired ensuite with a freestanding tub, large glass shower, double vanity, and private water closet. Two additional generous bedrooms and a 5-piece main bath provide plenty of space for family or guests.
The fully finished basement is an entertainer’s dream complete with a wet bar featuring a fridge, sink, dishwasher, and island, plus a gym, fourth bedroom, full bathroom, and a massive storage room.
Over the past few years, this home has undergone an extensive transformation including new roof, windows and doors, siding, eavestroughs, two furnaces, A/C, hot water tank, sump pump, and underground sprinkler system, just to name a few. This home is truly one-of-a-kind and must be seen to be fully appreciated.
Inclusions: Central Air Conditioner,Dishwasher,Dryer,Garage Control(s),Garburator,Gas Range,Oven-Built-In,Range Hood,Refrigerator,Washer,Window Coverings
 49
49


