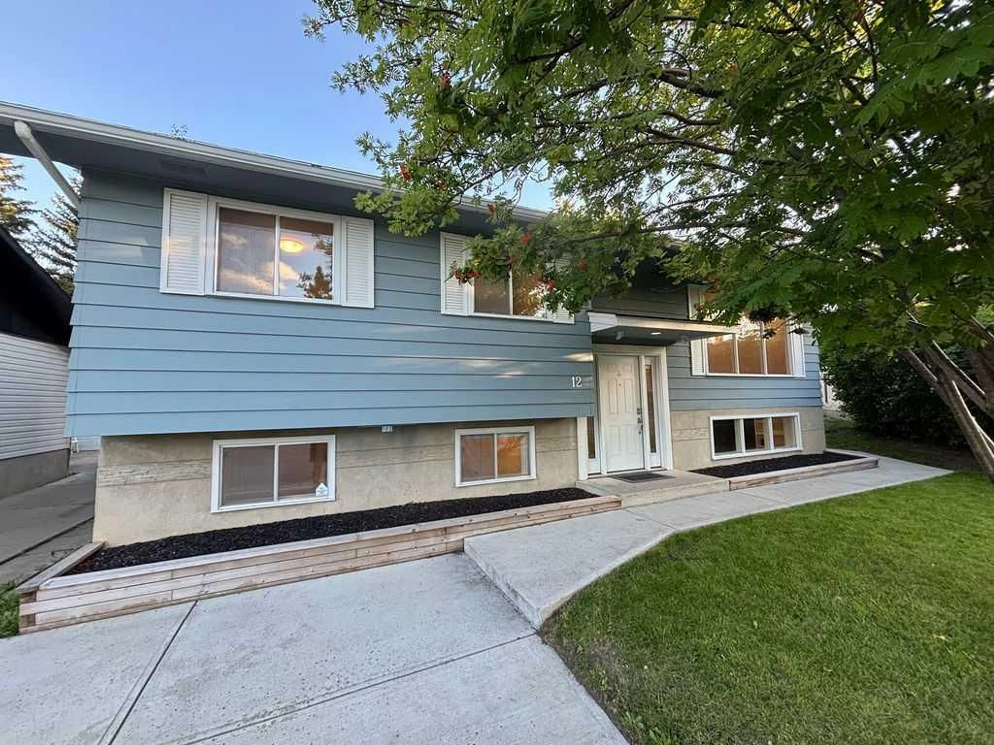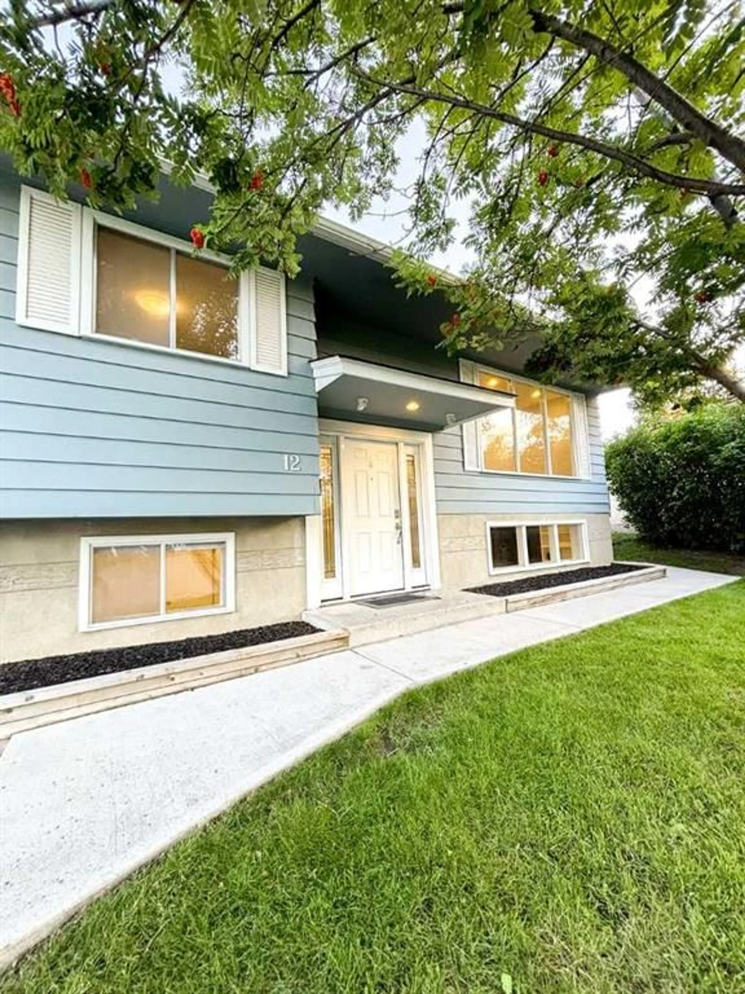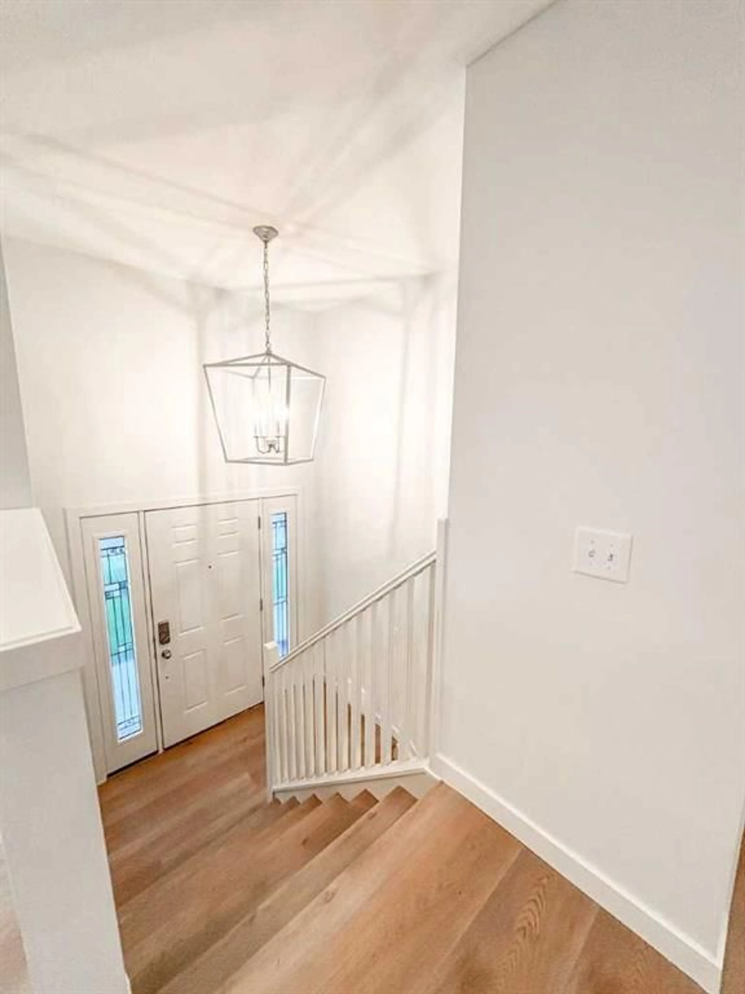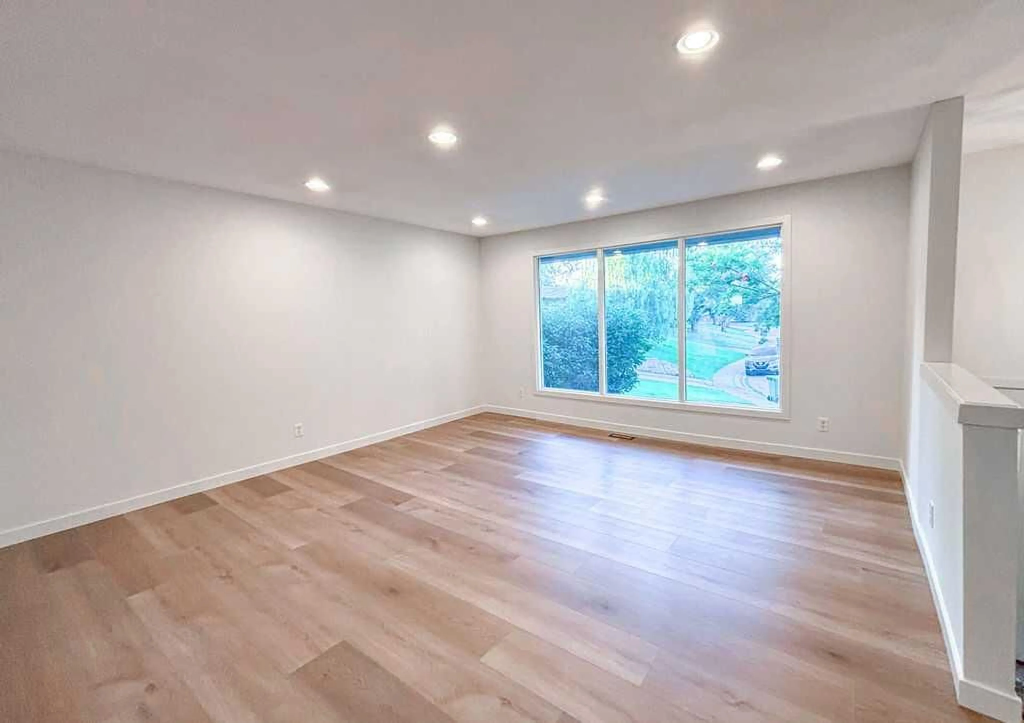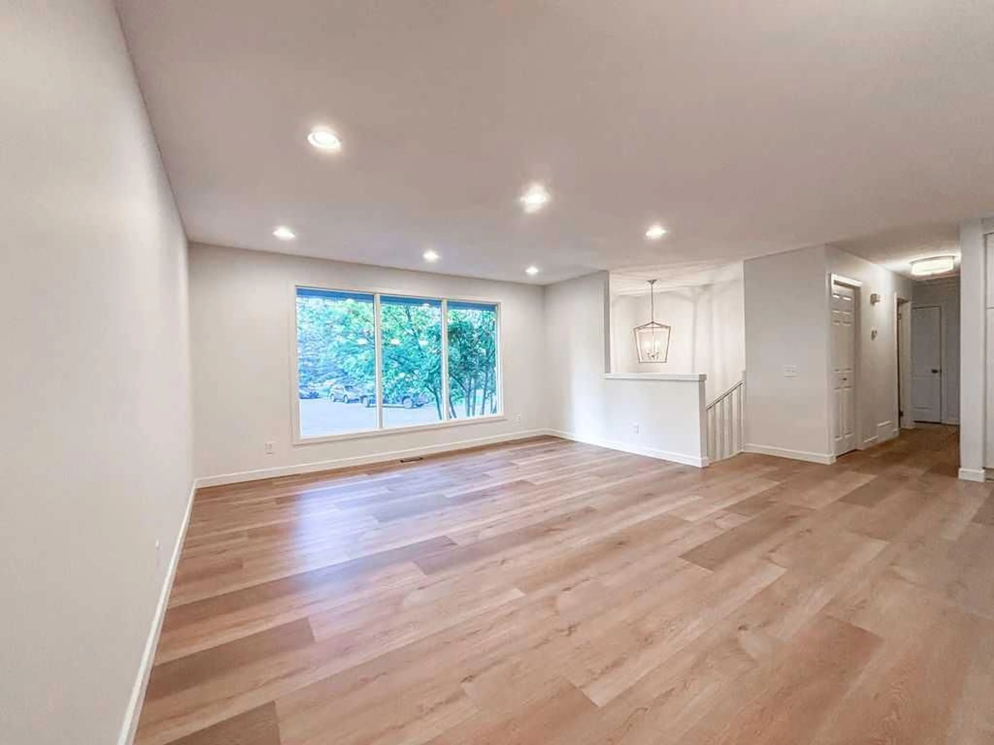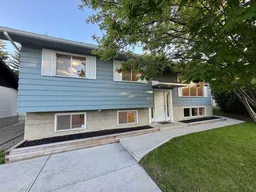12 Oakbury Pl, Calgary, Alberta T2V4A2
Contact us about this property
Highlights
Estimated valueThis is the price Wahi expects this property to sell for.
The calculation is powered by our Instant Home Value Estimate, which uses current market and property price trends to estimate your home’s value with a 90% accuracy rate.Not available
Price/Sqft$547/sqft
Monthly cost
Open Calculator
Description
Welcome to 12 Oakbury Place SW, tucked away on a quiet private cul-de-sac in the highly sought-after community of Oakridge. This beautifully updated home is move-in ready with a long list of recent improvements, including a new roof, new furnace, and newer hot water tank for peace of mind. Step inside to find a freshly painted interior complemented by new vinyl plank flooring, creating a bright and modern feel throughout. The inviting main level offers a spacious living area filled with natural light, a dining space for family gatherings, and a functional kitchen overlooking the backyard. Upstairs (or bedroom wing), comfortable bedrooms are paired with a well-sized bathroom, while the lower level provides a versatile rec/flex room—perfect for a playroom, gym, or media space. Outside, enjoy a large, private backyard—ideal for entertaining, gardening, or simply relaxing. Families will love being just minutes from amazing schools, parks, pathways, and South Glenmore Park & Reservoir, with quick access to shopping, transit, and major routes. This home combines updates, location, and lifestyle—don’t miss your chance to live in one of Calgary’s most desirable neighbourhoods!
Property Details
Interior
Features
Main Floor
Kitchen
14`8" x 11`6"Dining Room
7`8" x 11`6"Living Room
13`9" x 14`9"4pc Bathroom
5`0" x 11`0"Exterior
Features
Parking
Garage spaces -
Garage type -
Total parking spaces 1
Property History
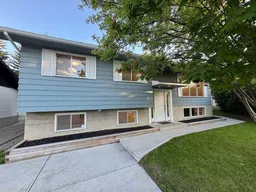 27
27
