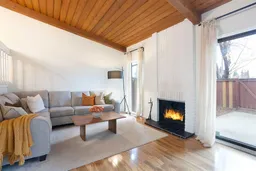Welcome to Oakridge — one of Calgary’s top communities where nature, comfort, and community come together.
Just minutes from Glenmore Reservoir, this beautifully maintained corner townhome offers the perfect balance of outdoor living and modern convenience. The home has been fully repainted throughout and features a recently replaced furnace, as well as a new laundry dryer, giving you peace of mind and a fresh, move-in-ready feel.
Inside, you’ll love the vaulted wood ceilings, cozy fireplace, and bright west-facing living room that fills with evening light. The updated kitchen flows seamlessly into the dining area — ideal for hosting family or friends — while the private fenced patio invites summer BBQs and quiet nights outdoors. Upstairs, you’ll find three spacious bedrooms, including a large primary with a full wall of closets and a cheater ensuite. The finished basement adds even more versatility, perfect for a home office, gym, or a man cave.
Located in one of Calgary’s most established and sought-after communities, Oakridge offers excellent schools, parks, and walking paths, plus quick access to Glenmore Reservoir, Rockyview Hospital, Costco, and the Southland Leisure Centre. The new ring road expansion makes commuting anywhere in the city effortless, while the area’s mature trees and welcoming atmosphere make it a place you’ll be proud to call home.
Whether you’re a move-up buyer or simply value space, nature, and community, this home delivers the lifestyle you’ve been looking for.
Inclusions: Dishwasher,Dryer,Electric Stove,Garage Control(s),Range Hood,Refrigerator,Washer,Window Coverings
 30
30


