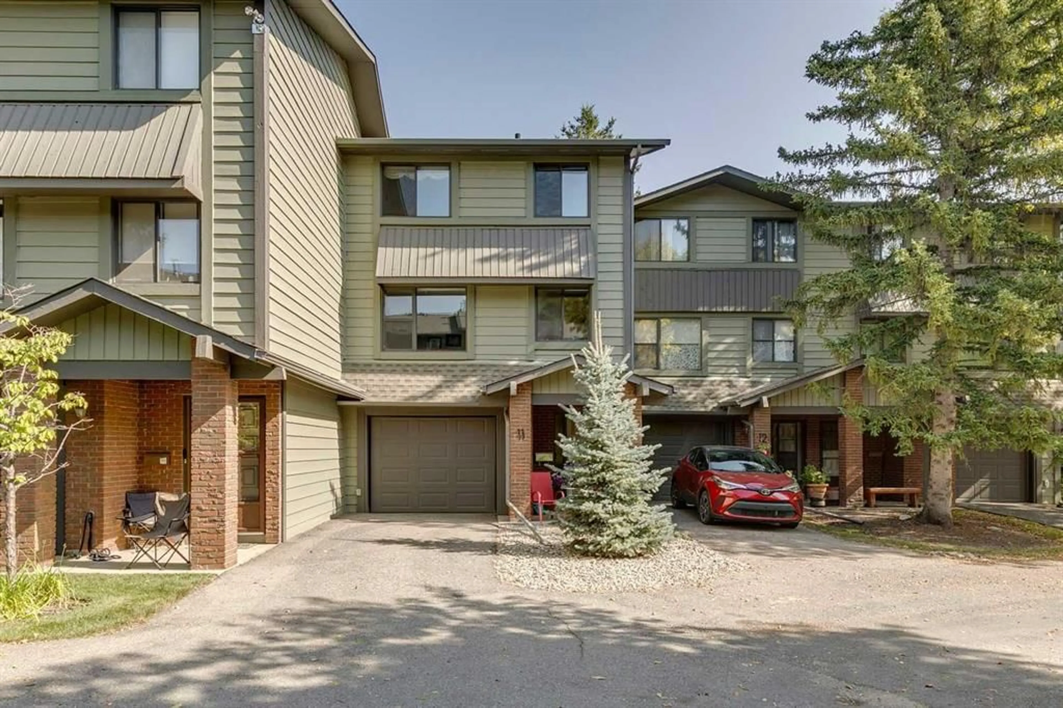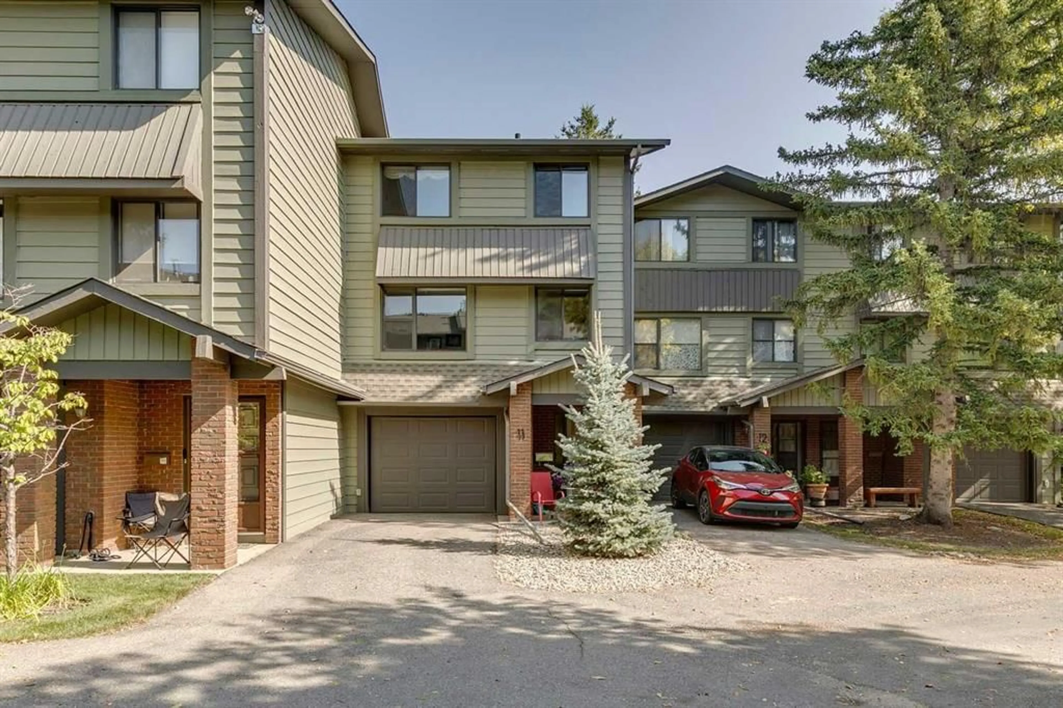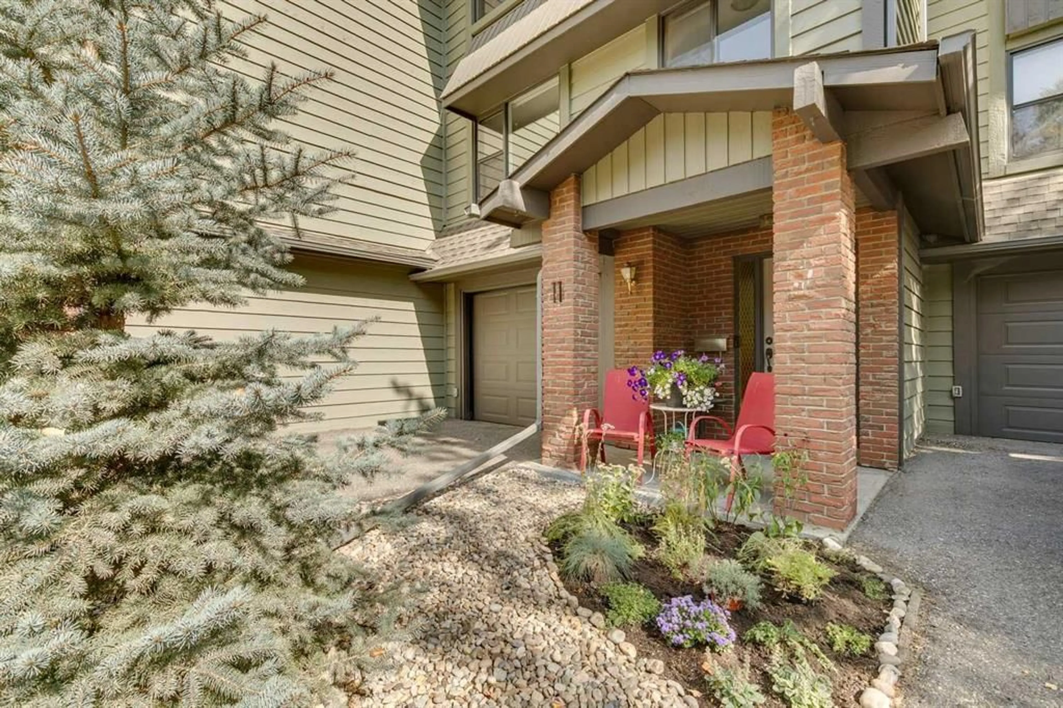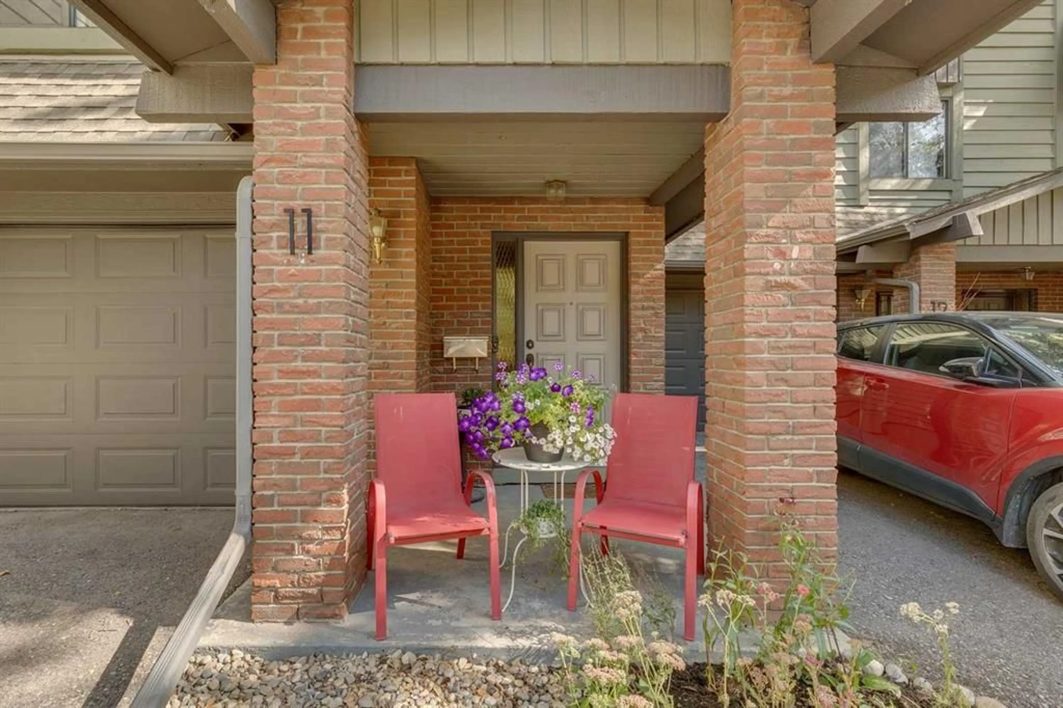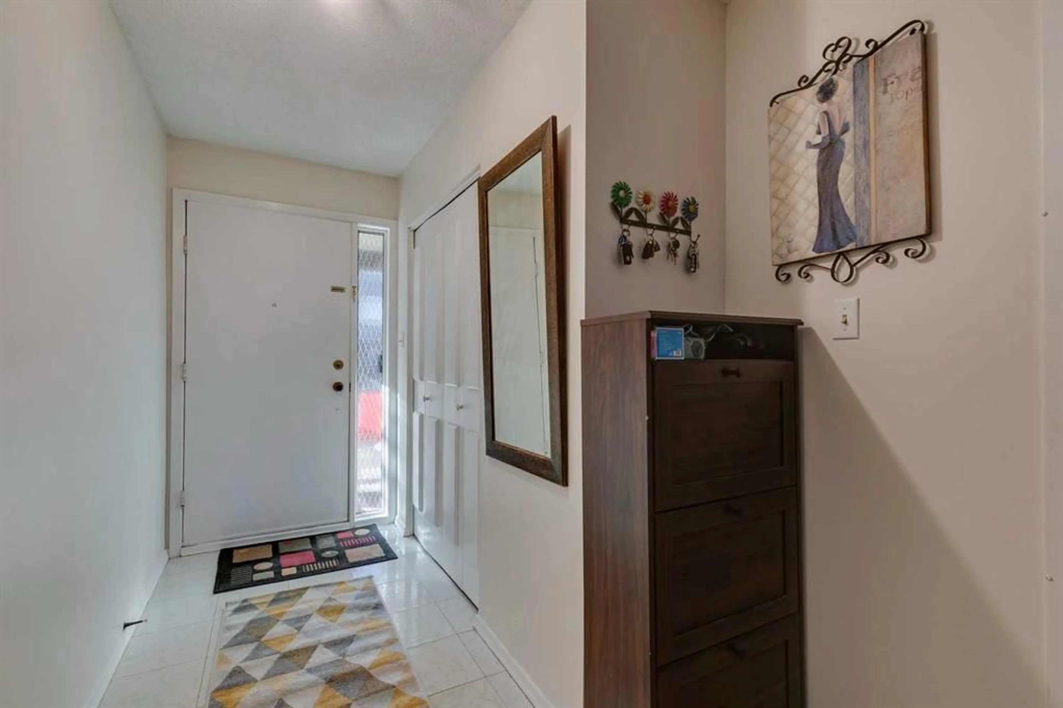10030 Oakmoor Way #11, Calgary, Alberta T2V 4S8
Contact us about this property
Highlights
Estimated valueThis is the price Wahi expects this property to sell for.
The calculation is powered by our Instant Home Value Estimate, which uses current market and property price trends to estimate your home’s value with a 90% accuracy rate.Not available
Price/Sqft$267/sqft
Monthly cost
Open Calculator
Description
This charming townhouse is tucked away in a beautifully maintained complex surrounded by mature trees. The home is mostly original, and full of character and warmth. You’ll love the first impression with its vaulted wood beam ceilings, cozy wood-burning fireplace, and sliding patio doors that open to a private fenced yard backing onto a small green space. The layout offers a comfortable mix of spaces, with a formal dining area just a few steps up from the living room, and a bright kitchen with a breakfast nook. There are three generous bedrooms upstairs, and the primary bedroom is impressively large with a 2-piece ensuite and a cheater door to the main 4-piece bathroom. A second 2-piece powder room is conveniently located off the kitchen level. The basement provides great potential for storage or future development. Additional features include a heated single attached garage with new garage door, R40 newly insulated attic, driveway parking for a second car, and a new furnace installed last year. The location is quiet yet convenient, close to groceries, restaurants, and other amenities, with easy access to Stoney Trail. A wonderful opportunity to own in this lovely established community.
Property Details
Interior
Features
Lower Floor
Foyer
6`4" x 13`7"Exterior
Features
Parking
Garage spaces 1
Garage type -
Other parking spaces 1
Total parking spaces 2
Property History
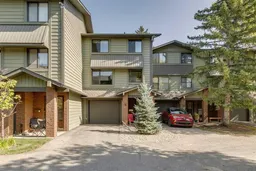 50
50
