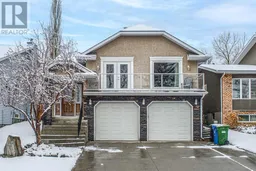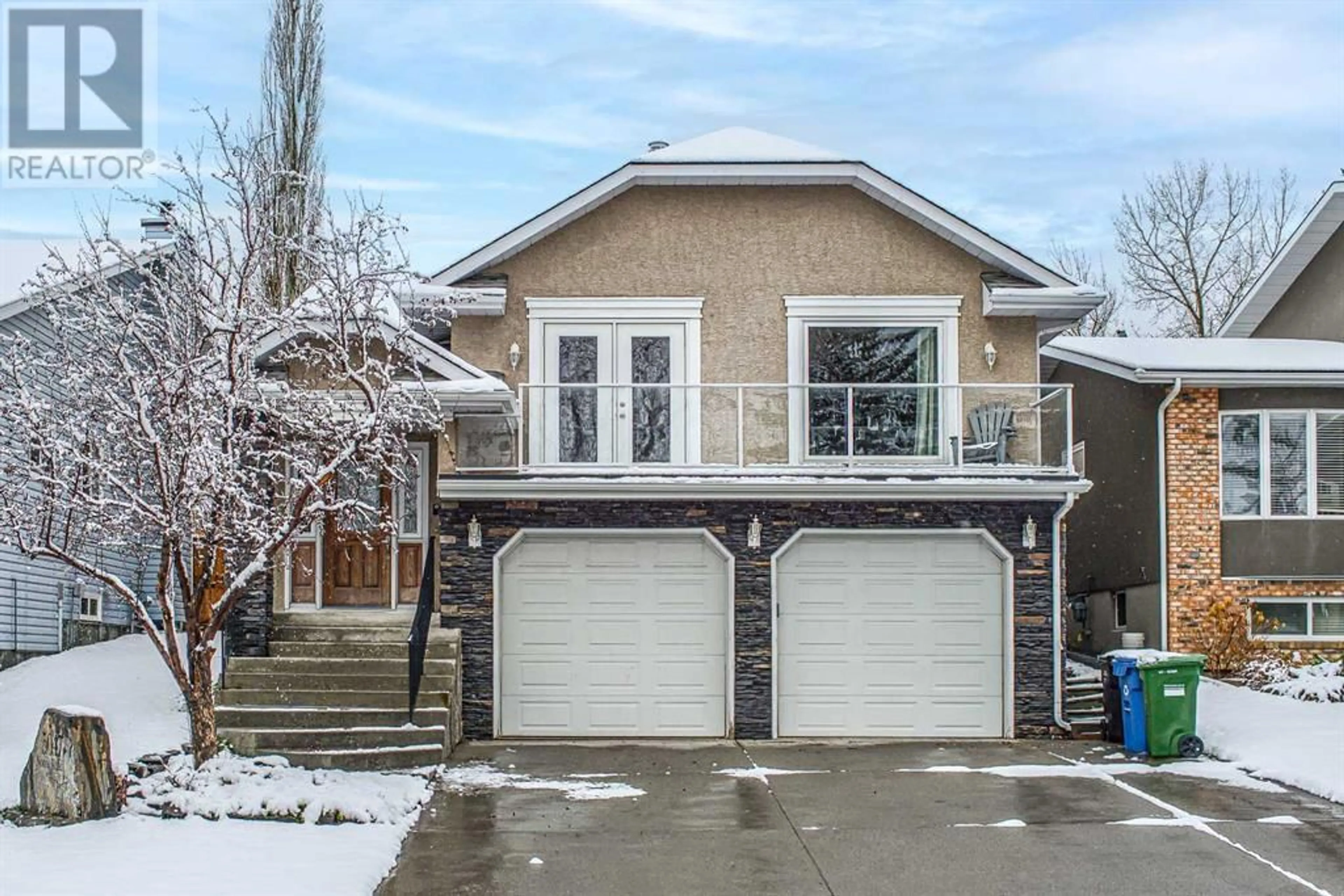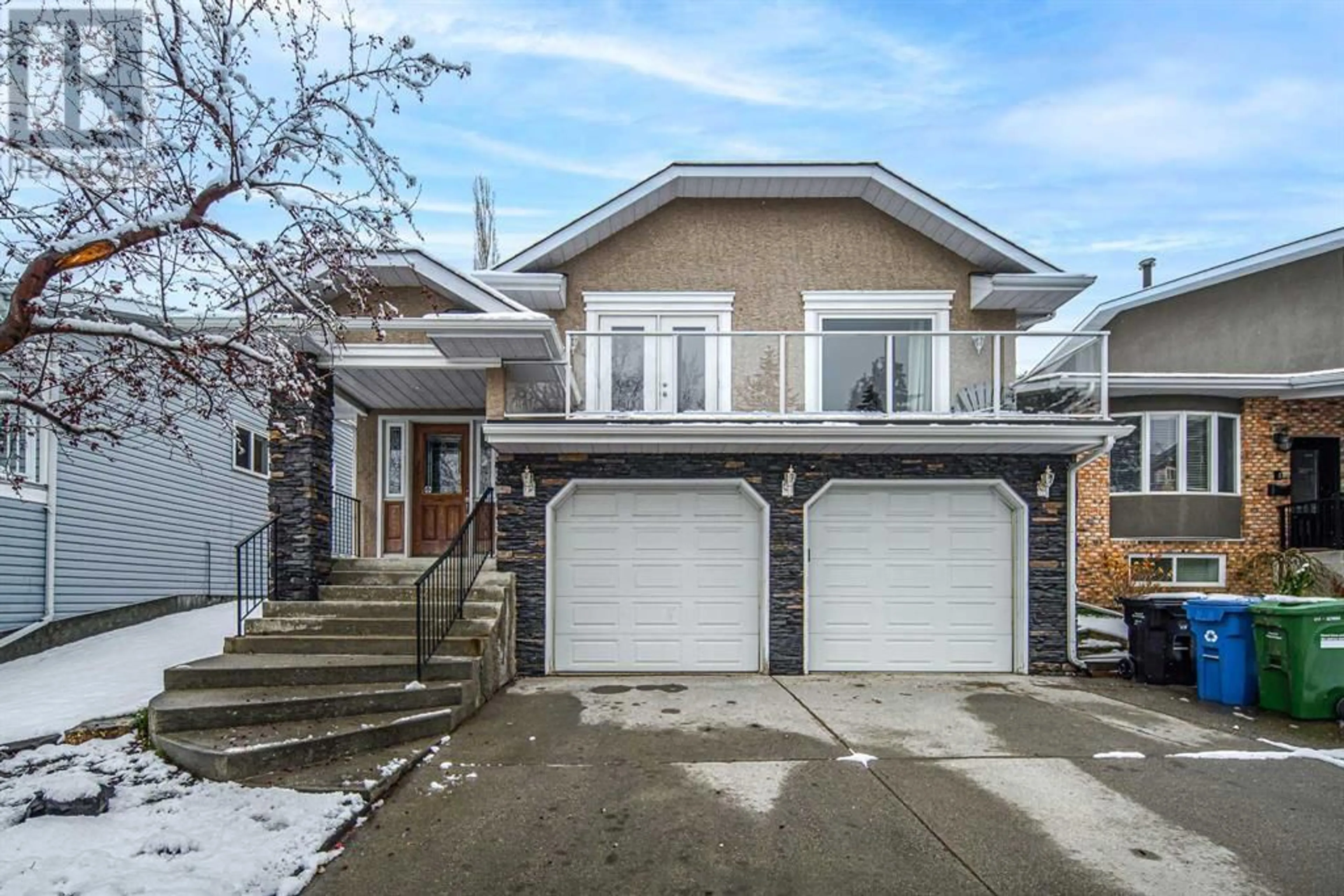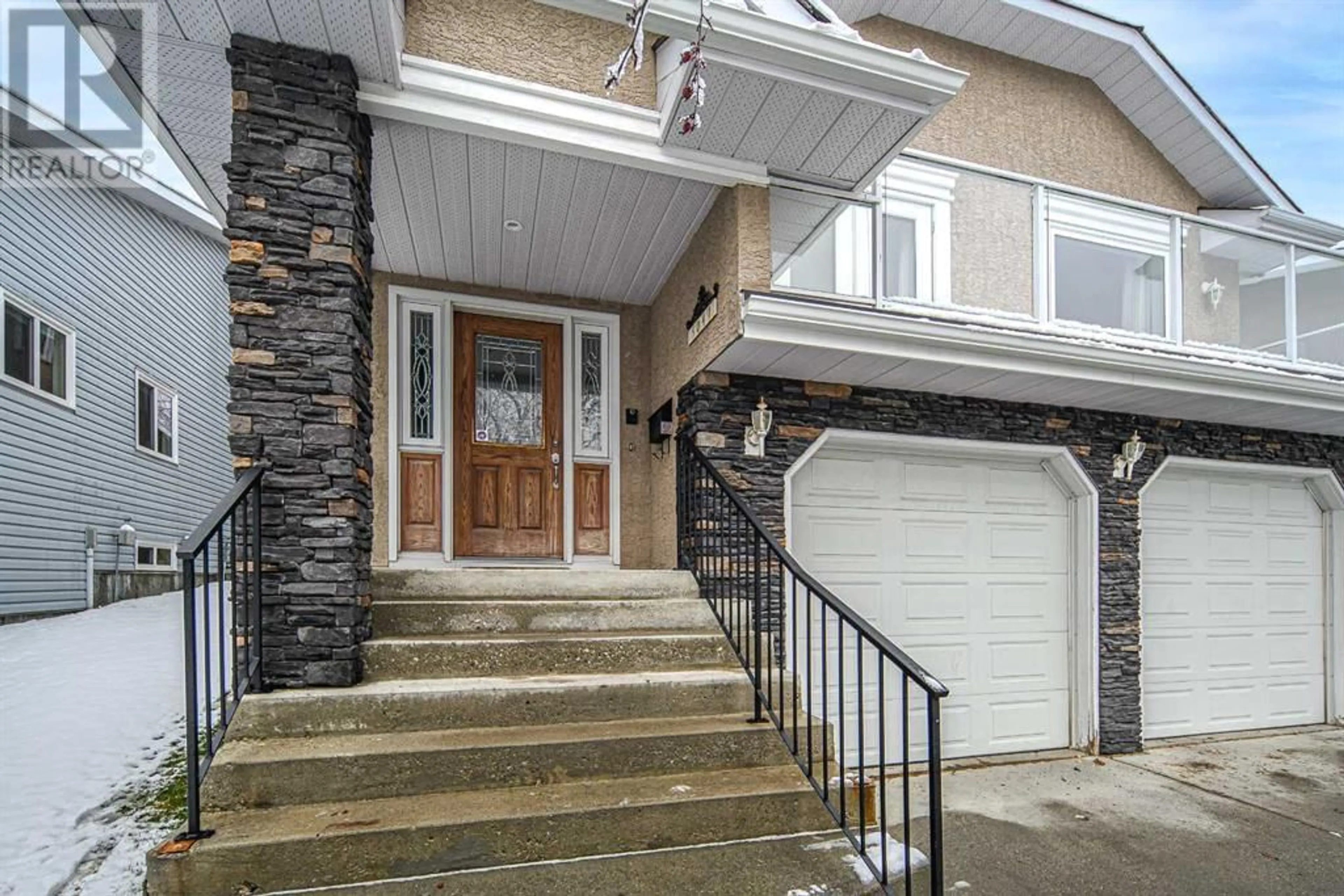5047 Norris Road NW, Calgary, Alberta T2K5R6
Contact us about this property
Highlights
Estimated ValueThis is the price Wahi expects this property to sell for.
The calculation is powered by our Instant Home Value Estimate, which uses current market and property price trends to estimate your home’s value with a 90% accuracy rate.Not available
Price/Sqft$367/sqft
Days On Market18 days
Est. Mortgage$3,865/mth
Tax Amount ()-
Description
Open house on Saturday, May 18, 1-3 pm. Welcome to this stunning two-storey home, located in the family-friendly community of North Haven! Embracing an expansive open concept, it offers a generous living space of approximately 3,300 square feet. Upon entering the main floor, you are greeted by a spacious living room that provides access to the inviting balcony, where you can relax and enjoy the surrounding beauty. The open kitchen is equipped with granite countertops, custom estate-styled cabinets, and stainless steel appliances. Just off the kitchen is the dining area and family room, completed with a cozy fireplace. Additionally, a bedroom, a laundry room, and a 4-piece bathroom on this level ensure ample comfort and convenience for the entire family. As you ascend to the second storey, you will discover a generously sized master bedroom, two well-appointed bedrooms, and a 3-piece bathroom. The master bedroom boasts an alluring 5-piece ensuite with double sinks. The fully developed basement adds to the overall living space and includes a large entertainment area, a family room, a workshop, and storage. The beautiful backyard is an ideal space for gathering with family and friends. This property enjoys an excellent location, close to Nose Hill Park, The Calgary Winter Club, schools, playgrounds, off-leash dog parks, and quick access to 14th Street. Book your private showing today! (id:39198)
Property Details
Interior
Features
Upper Level Floor
5pc Bathroom
13.00 ft x 6.00 ftPrimary Bedroom
16.75 ft x 11.92 ftOther
12.75 ft x 7.00 ftBedroom
12.08 ft x 9.92 ftExterior
Parking
Garage spaces 4
Garage type Attached Garage
Other parking spaces 0
Total parking spaces 4
Property History
 39
39




