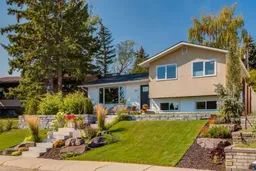Meticulously Renovated 3-Level Split in Desirable North Haven
This beautifully updated 3-bedroom, 2-bathroom home combines modern comfort with everyday functionality. The bright open main floor is perfect for entertaining, with a spacious living room and a custom kitchen featuring a stunning granite island, solid surface counters, and high-quality cabinetry. Upstairs you’ll find three comfortable bedrooms, while the lower level offers additional living space and a second full bathroom, making the home ideal for families or those needing flexible space.
The property is designed for easy living inside and out, with refinished oak hardwood floors, solid core interior doors, built-in speakers, and a private backyard complete with maintenance-free fencing on one side of the property and smooth-finish concrete patios and walkways.
Extensively renovated in 2016, the home was taken down to the studs and rebuilt with new electrical, plumbing, windows, drywall, insulation, and vapour barrier. Comfort upgrades include Rockwool sound-dampening insulation in all interior walls, in-floor heating in the main bathroom, and thoughtful details such as Lutron lighting, media wiring, and rough-ins for ceiling fans. Every major system has been addressed, offering both peace of mind and exceptional quality.
Inclusions: Dishwasher,Gas Stove,Microwave,Range Hood,Refrigerator,Washer/Dryer,Window Coverings
 41
41


