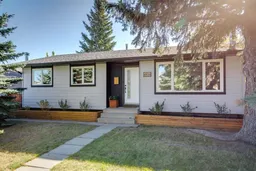Welcome to your fully renovated North Haven bungalow!
Step inside to a spacious living room featuring a stunning black-tiled, real wood-burning fireplace with a brand-new insert, perfect for cozy winter nights. New custom remote controlled blinds throughout the main floor and privacy film on front window. The open-concept layout connects the living, dining, and kitchen areas seamlessly, with quartz counters, stainless steel appliances, and sleek cabinetry making the kitchen a true showpiece and perfect place to entertain.
Down the hall, you’ll find a full bathroom and three bedrooms, including the primary suite with its own private 4-piece ensuite.
The lower level is also fully renovated and offers a large living room and playroom area, PLUS DEN/OFFICE with a built-in Murphy bed, ideal for guests or a flexible work-from-home space. New egress windows make the basement bright and welcoming, while a full bathroom adds convenience.
Outside, enjoy a private backyard oasis in your sunny south facing backyard with new sod, mature trees, and a two-tier deck with safety gate. Step out through the sliding doors off the kitchen to take it all in.
MAJOR UPDATES completed in 2022 include: FULL RENOVATION, Hardy board siding, soffits, eaves, gutters, front door, back door, garage door & opener, furnace, hot water tank, and more!
This move-in-ready bungalow is the perfect blend of style, comfort, and peace of mind, all in the sought-after community of North Haven.
Inclusions: Dishwasher,Dryer,Electric Oven,Microwave Hood Fan,Refrigerator,Washer,Window Coverings
 31
31


