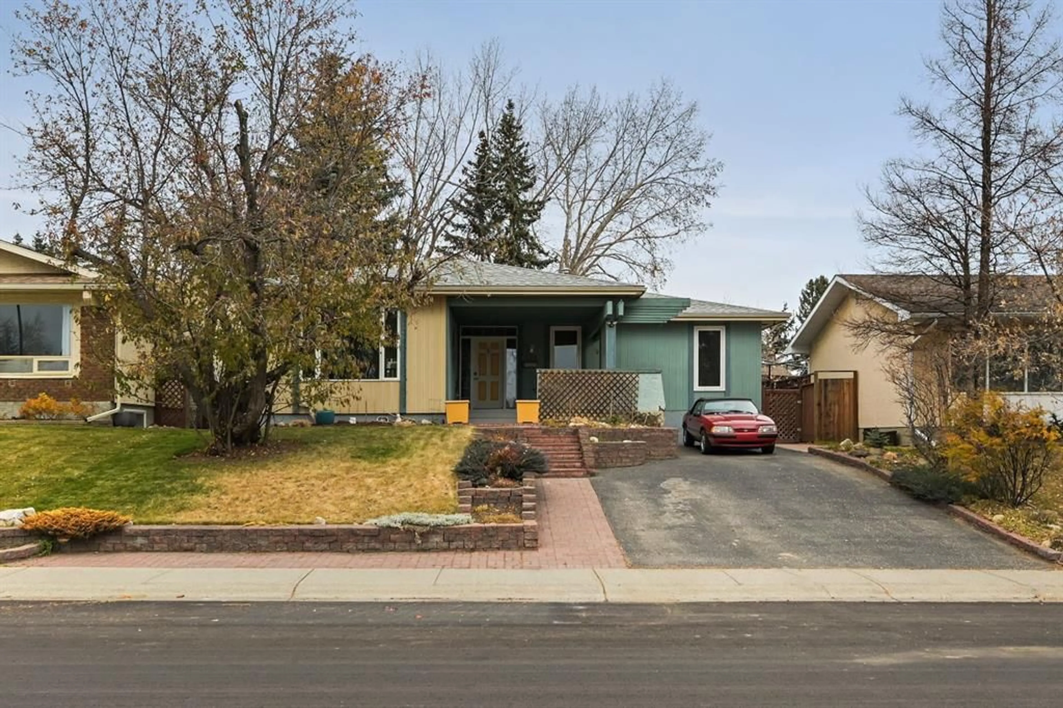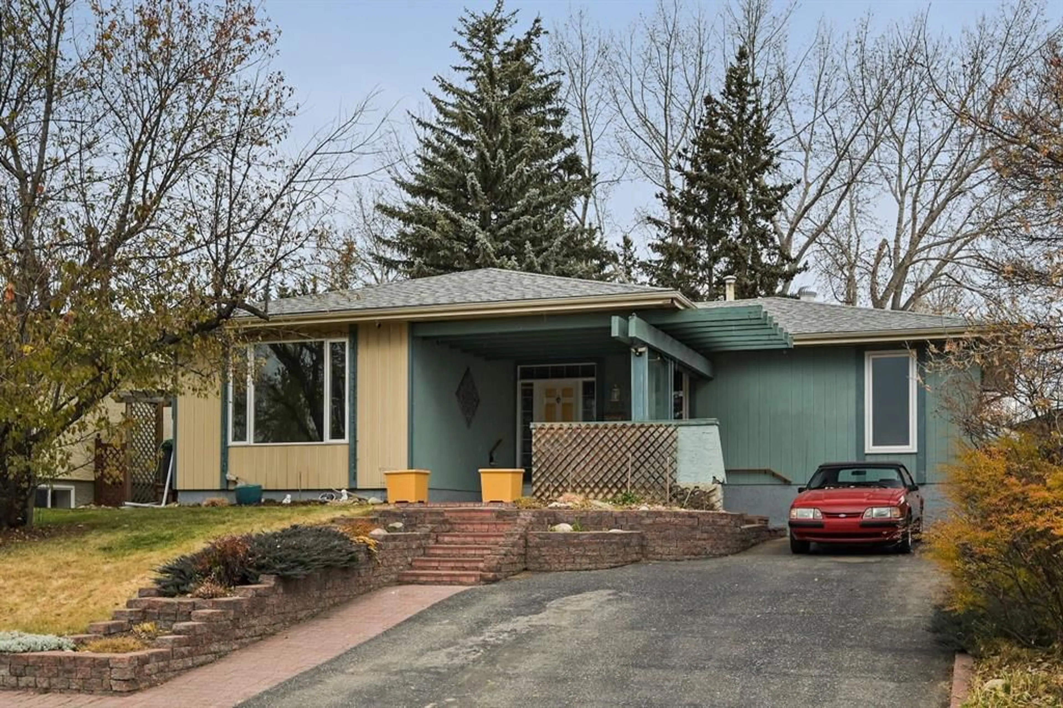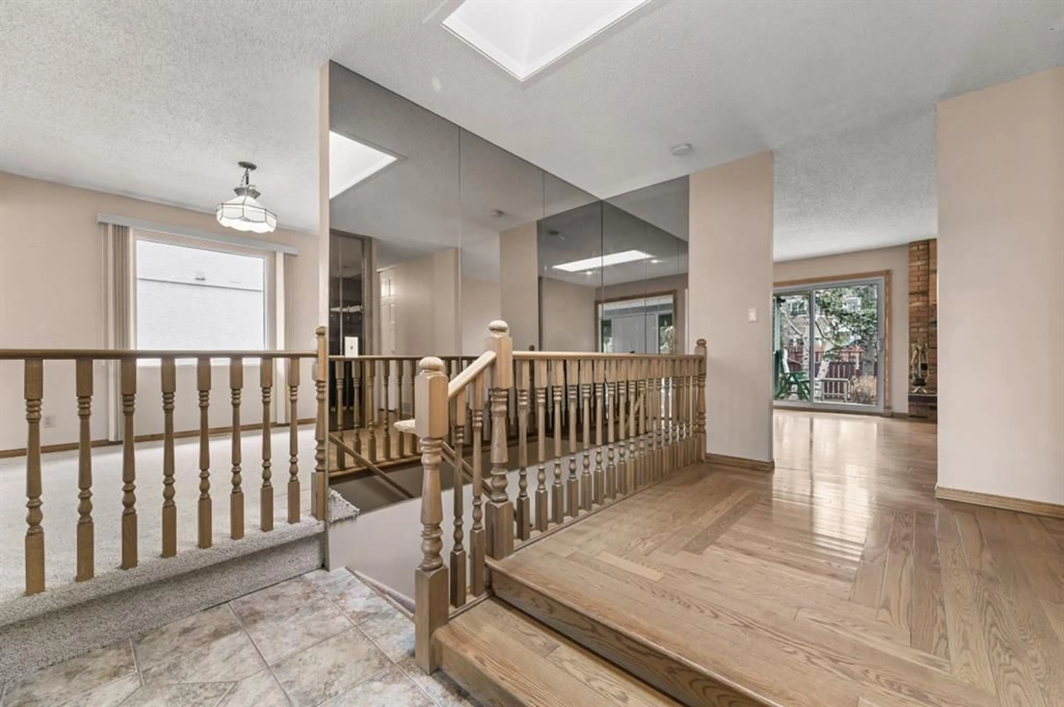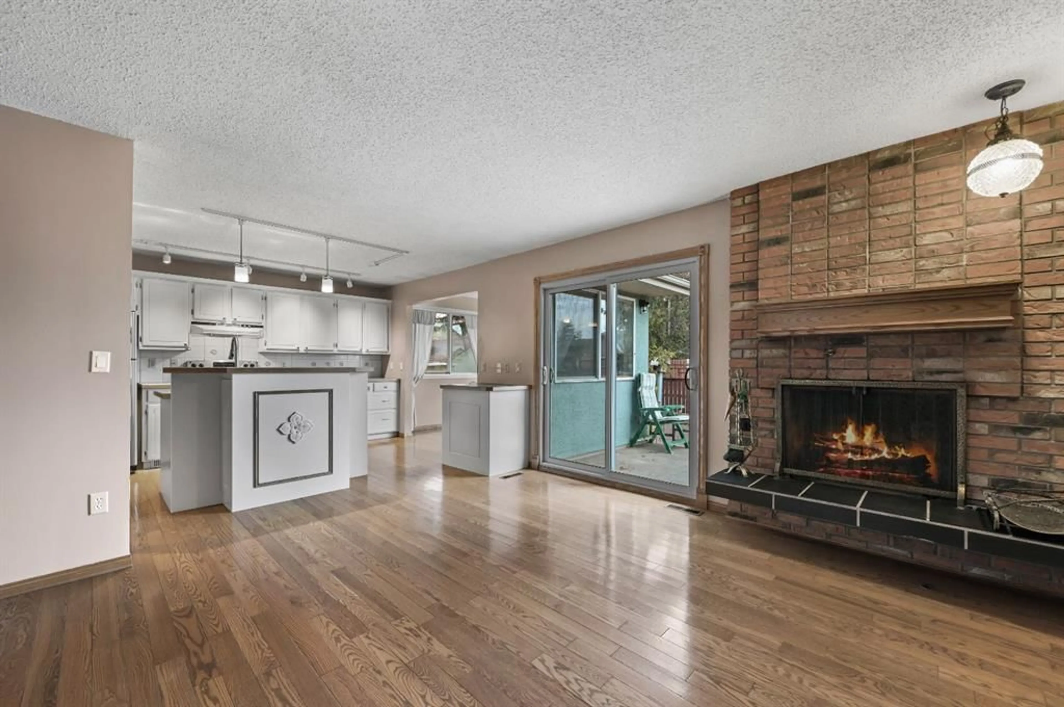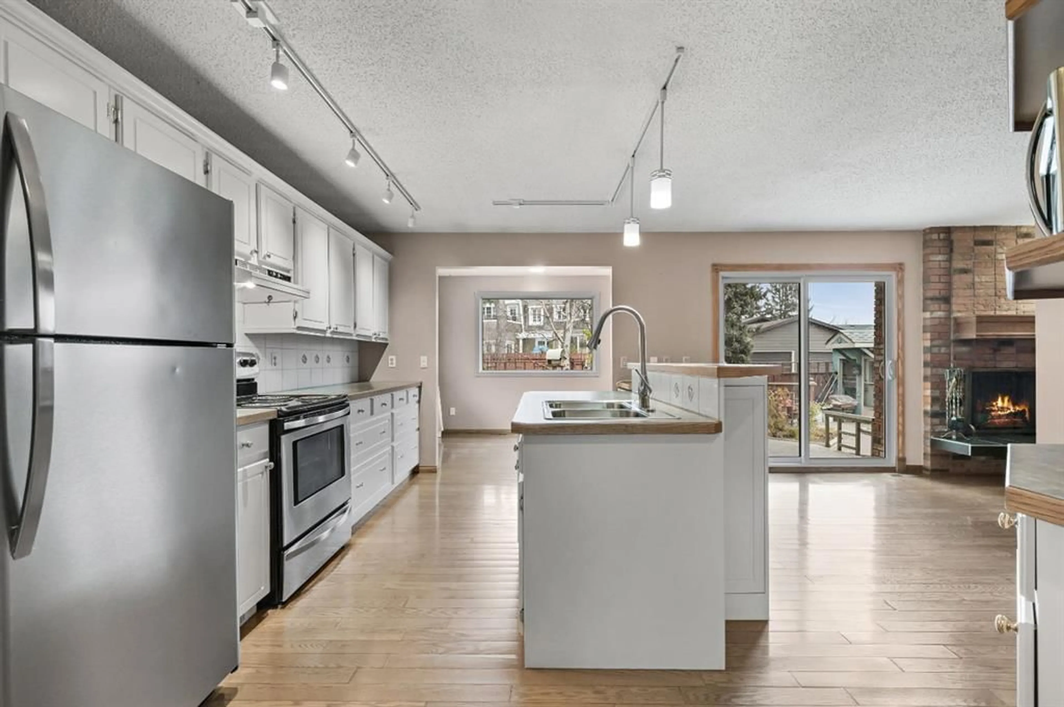328 Norseman Rd, Calgary, Alberta T2K 5M5
Contact us about this property
Highlights
Estimated valueThis is the price Wahi expects this property to sell for.
The calculation is powered by our Instant Home Value Estimate, which uses current market and property price trends to estimate your home’s value with a 90% accuracy rate.Not available
Price/Sqft$462/sqft
Monthly cost
Open Calculator
Description
Welcome to 328 Norseman Road NW — a charming, well-maintained bungalow tucked into a quiet, established northwest community. This classic home blends the character of an older property with the comfort of a smart, functional layout, offering an ideal opportunity for families, downsizers, or those seeking a dependable long-term investment. The main level features a warm, inviting flow with large windows that fill the living, dining, and kitchen areas with natural light. The bungalow design offers convenient single-level living, complete with generously sized bedrooms and easy access to full bathrooms. Every space reflects the care and upkeep this home has received over the years. The lower level expands your living potential with room for a recreation area, media room, gym, office, or guest space—perfect for adapting to your lifestyle. Whether you plan to preserve the home’s original charm or modernize it over time, the strong structure and well-planned layout make it easy to imagine its next chapter. Outside, the mature lot provides privacy, established trees, and plenty of room to enjoy the outdoors. And just minutes away is one of Calgary’s greatest natural amenities—Nose Hill Park. With its miles of walking paths, off-leash areas, and sweeping city views, you’ll love having this incredible outdoor space practically at your doorstep. Close to parks, schools, shopping, transit, and major routes, this well-cared-for bungalow offers comfort, convenience, and exceptional lifestyle value in a prime northwest location
Property Details
Interior
Features
Main Floor
Dining Room
10`11" x 9`11"Breakfast Nook
10`1" x 7`6"Bedroom - Primary
12`4" x 11`5"Living Room
15`6" x 14`3"Exterior
Features
Parking
Garage spaces -
Garage type -
Total parking spaces 2
Property History
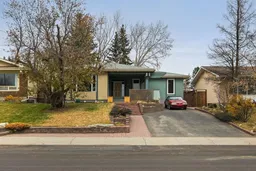 16
16
