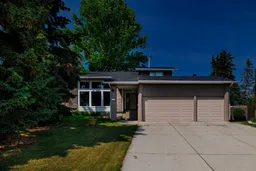Rare Opportunity in Upper North Haven! | 0.26 Acres
Situated on a peaceful cul-de-sac lined with some of the area's finest homes, this property combines functionality, with an incredible outdoor space — a true rare find in today's market.
Spacious and Bright Living: Step into the vaulted living room, flooded with natural light adorned with wainscoting, creating an inviting atmosphere for family gatherings and entertaining guests. Well situated - Nestled next to the pathways in Nosehill Park and a short distance away from the Calgary Winter Club - short drive to downtown and the Calgary international Airport. Confederation park and golf course also conveniently located. If you are an active person, or strive to be one this location should work well. It's generous sized lot allows for versatile features. Potential for Expansion: This sizable lot could potentially allow for adding flexibility for multi-generational living or rental income - with approval from the City of Calgary, a carriage home, home gym, or Mother in Law Suite could be made feasible. Triple Car Garage AND Detached Shop: A spacious 30 x 40 ft heated detached shop, wired for 220 volts — ideal for storing a boat, artisanal workshop, or parking of up to four vehicles, with tremendous storage capacity.
Recently Upgraded Kitchen: Modern, stylish, and fully equipped, ideal for culinary enthusiasts.
Recent Renovations & Upgrades: New roof, furnace, hot water tank, and gemstone lighting throughout, ensuring peace of mind and contemporary appeal. Additional Living & Storage Space: Total finished area of approximately 3,239.55 sq ft, offering ample room for relaxation, work, and entertainment. A room on the main floor, and a rooms, and accommodations downstairs to support maximization of space. Massive yard with old-growth trees and perennials, creating a lush, private oasis. Large, level lawn perfect for sports, lawn games, entertaining, and outdoor activities. Greenhouse ready for planting and gardening enthusiasts. Hand-built, charming swing set — a favorite spot for kids and family fun.
Inclusions: Central Air Conditioner,Convection Oven,Dishwasher,Double Oven,Washer/Dryer,Water Softener,Window Coverings
 46Listing by pillar 9®
46Listing by pillar 9® 46
46


