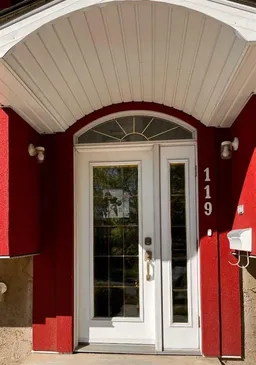Welcome to 119 Nottingham Road NW – A Home With Heart and Harmony
This beautifully maintained home is perfect for anyone who works from home, loves to entertain, or—like the current owners—enjoys blending community and creativity. Since 2012, this has been the proud home of Gallery House Concerts, a beloved series hosted right here. The owners have lived here since 1995 and have lovingly cared for and upgraded the home throughout the years.
There are too many improvements to list here, but you’ll find a detailed spreadsheet in the documents section outlining the upgrades and maintenance completed over time. You’ll also find a heartfelt letter from the sellers—a wonderful insight into the love and care they’ve poured into this home.
The main level Primary bedroom features a spacious walk-in closet, a 3-piece ensuite, and garden doors leading to a charming widow’s walk across the back of the house. The main floor office could easily be converted back into a bedroom, if desired, while the Gallery/multi-function room offers flexible space for a studio, office, or creative lounge. This room also features garden doors to a Juliet balcony, as does the dining room, which opens onto the back deck.
With three sets of garden doors and windows on three sides, the home is flooded with natural light and invites refreshing cross-breezes—creating a bright and welcoming atmosphere all day long.
Additional features include:
6 photovoltaic (solar) panels, installed in 2012 through ENMAX (now fully paid off and transferred to the homeowner).
A two-level, covered back deck accessible from both the dining room and Primary bedroom.
A fenced, southwest-facing backyard with a rolling gate that secures the RV pad.
Direct access via a pedestrian tunnel under 14th Street NW to the trails and pathways of Nose Hill Park—one of Calgary’s natural treasures.
You’ll also love the home’s proximity to schools, parks, shopping, restaurants, and quick access to downtown or routes out of the city.
All the work has been done—just move in and enjoy this special home full of warmth, light, and creative spirit.
Inclusions: Dishwasher,Electric Stove,Microwave Hood Fan,Refrigerator,Washer/Dryer,Water Softener,Window Coverings
 50Listing by pillar 9®
50Listing by pillar 9® 50
50


