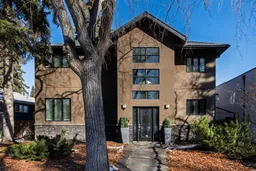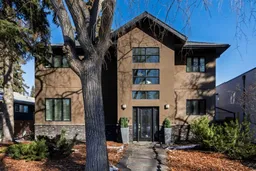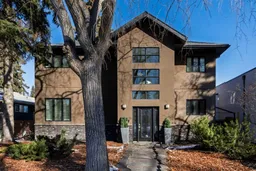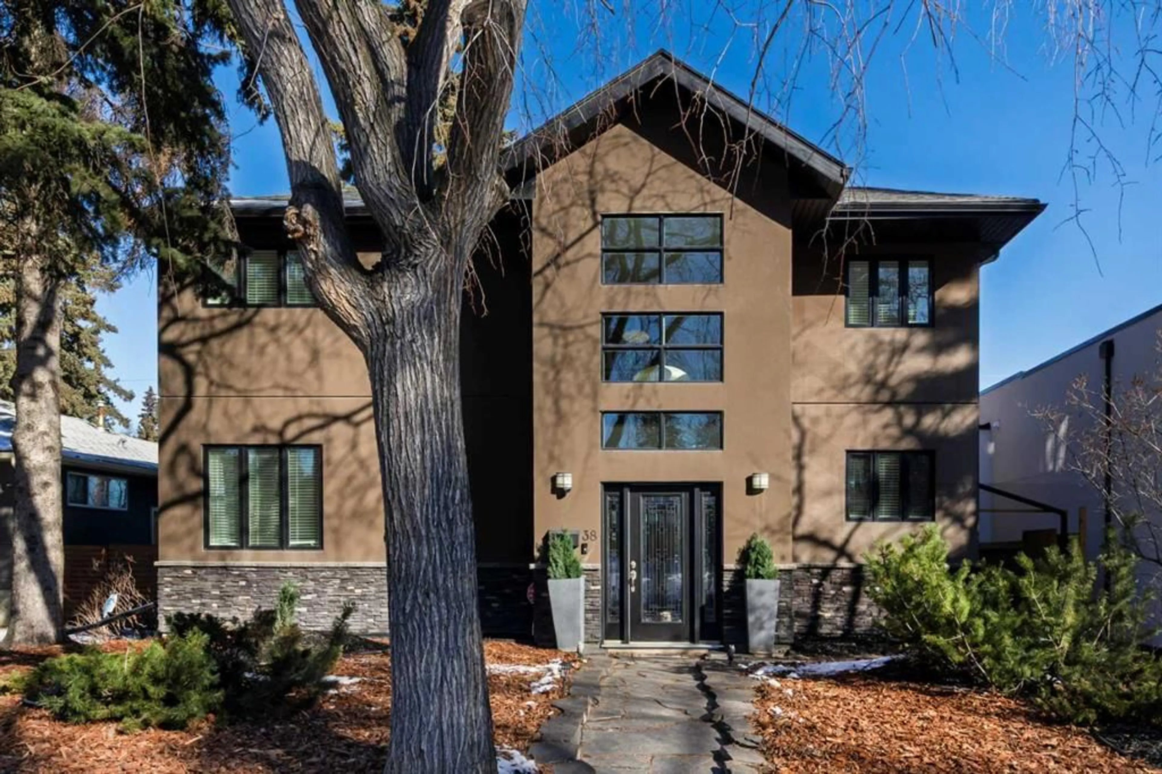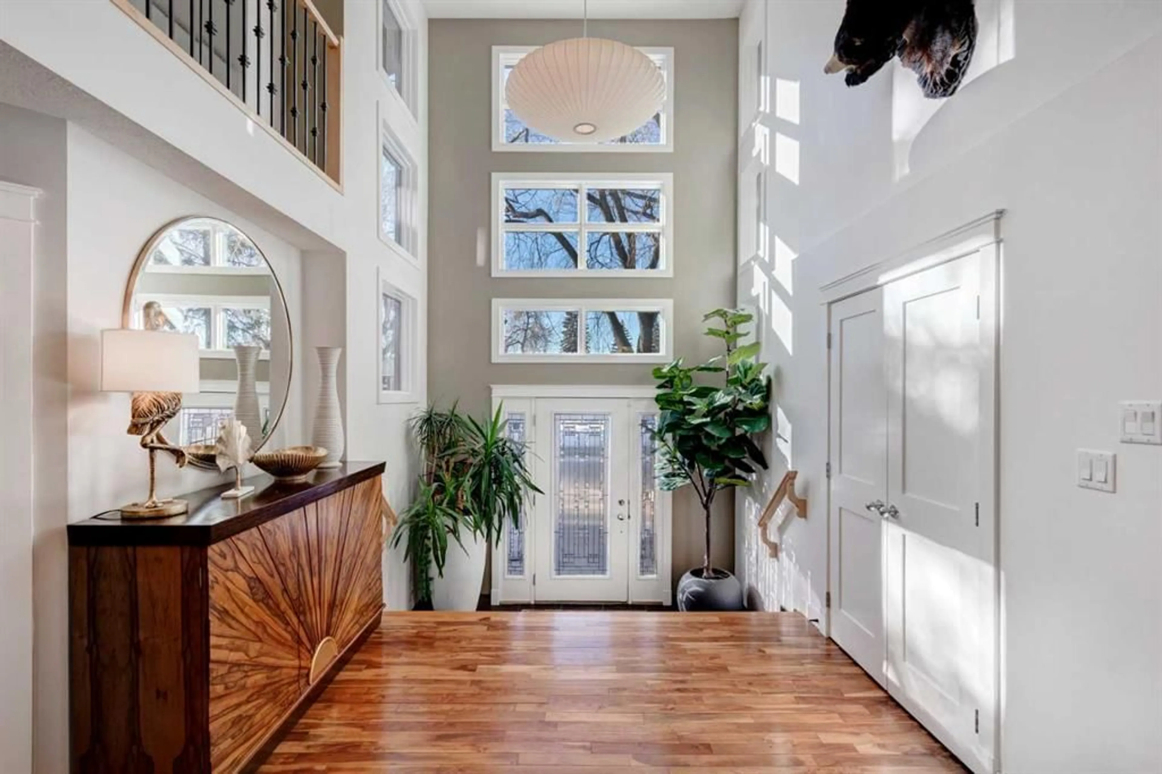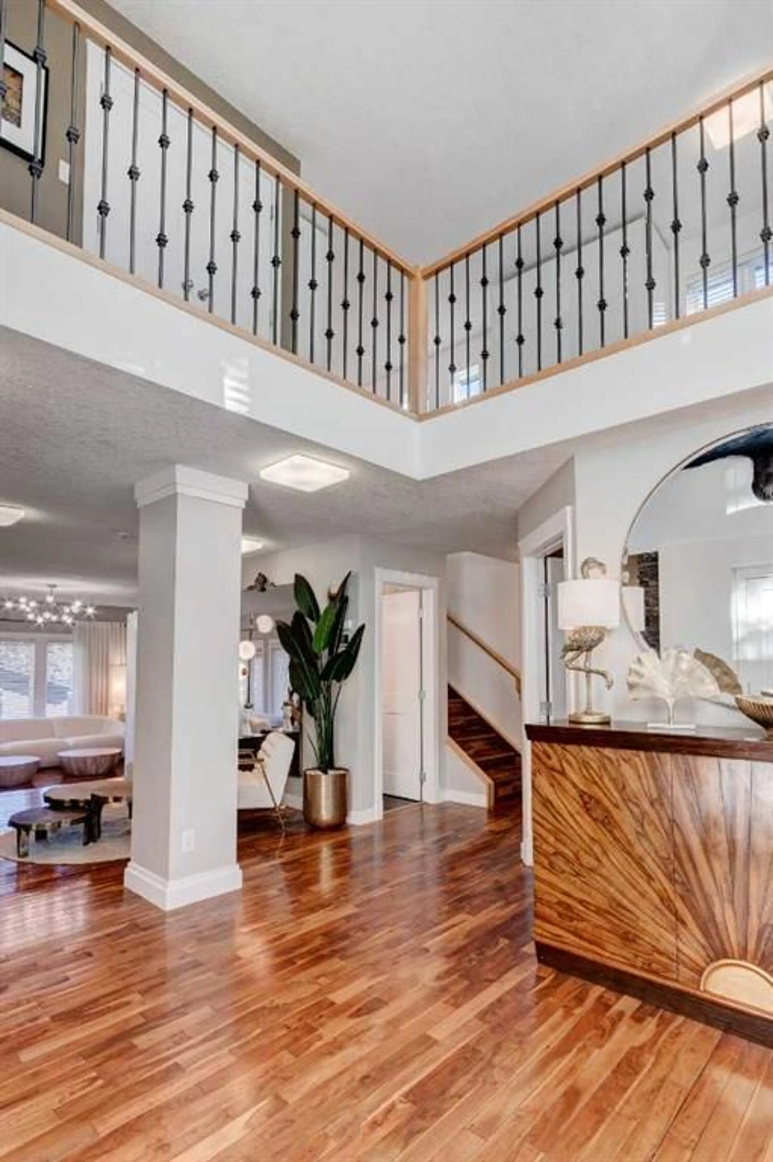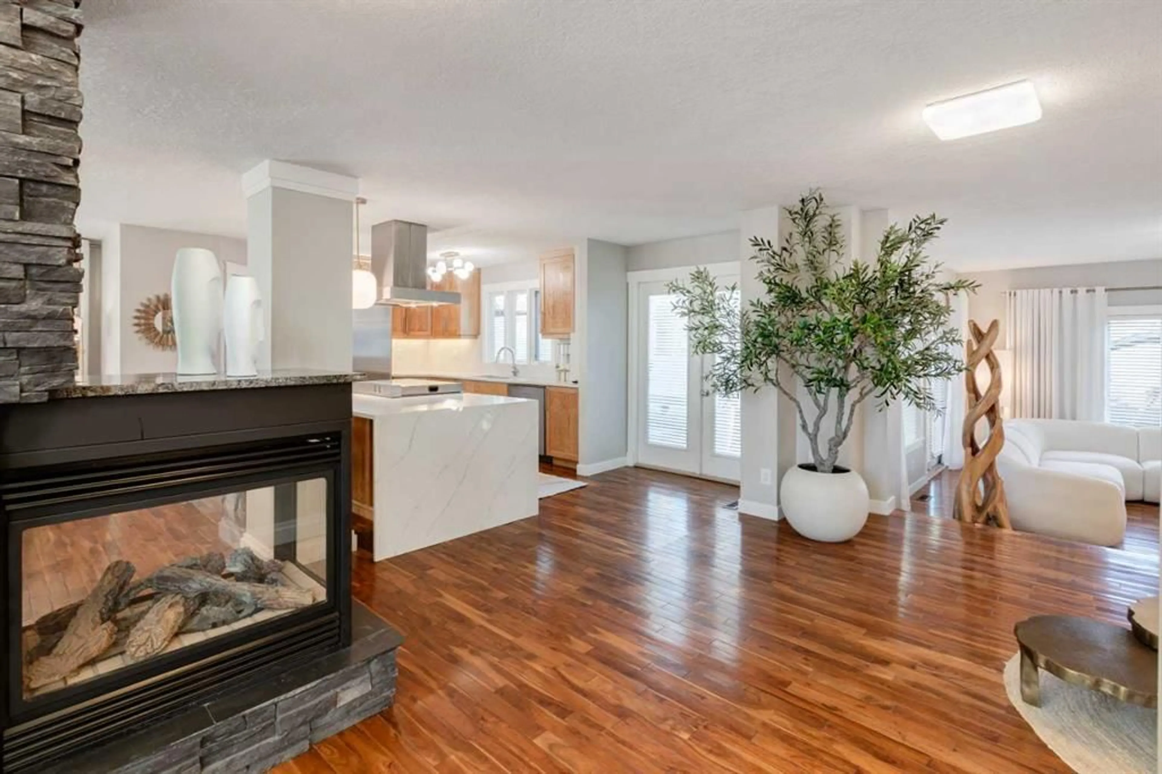38 Lissington Dr, Calgary, Alberta T3E 5E1
Contact us about this property
Highlights
Estimated valueThis is the price Wahi expects this property to sell for.
The calculation is powered by our Instant Home Value Estimate, which uses current market and property price trends to estimate your home’s value with a 90% accuracy rate.Not available
Price/Sqft$662/sqft
Monthly cost
Open Calculator
Description
Lissington Drive is the most prestigious street in North Glenmore Park. Front yard greets you with mature trees and maintenance free landscaping. Through the impressive two storey foyer you will be welcomed to a specious and bright open floor plan. Tropical Acadia hardwood floors throughout main floor, expanding up the stairs, den and hallway. Beautiful kitchen showcases Bird's-Eye maple cabinetry complete with quartz countertops, and backsplash, large kitchen island with breakfast bar and walk-in pantry. There are 3 nice size bedrooms on second level with open sitting area overlooking bellow, 4 pc bathroom and laundry. Primary bedroom features lovely 5 pc bathroom which includes large tub, steam shower, heated floor and double vanity. The lower level is fully developed with large theater room including system, 3 pc bathroom with heated floor, large storage room/utility room with 2 high efficiency furnaces, AC, for upper level, solid core interior doors. Other upgrades include new shingles on the house and garage in 2022, pressure treated wood fence and gates in 2024, as well as 50k of poured concrete including patio, hot tub, RV parking large enough to accommodate 42ft RV, oversized and heated double garage with 50 amp electrical hook up which is currently used for EV charging. Super location, close to all amenities, including best schools, walking distance to Lakeview Golf Course, Glenmore Athletic Park, Baseball Diamond, 7 tennis Courts, Stu Peppard Arena, parks and transit. Well cared for and waiting to be enjoyed!!!
Property Details
Interior
Features
Main Floor
Living Room
18`11" x 14`6"Dining Room
16`8" x 13`2"Den
9`0" x 7`7"Kitchen
12`5" x 12`0"Exterior
Features
Parking
Garage spaces 2
Garage type -
Other parking spaces 3
Total parking spaces 5
Property History
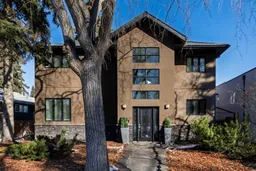 38
38