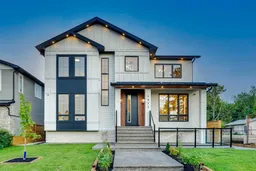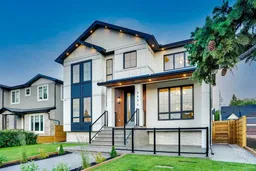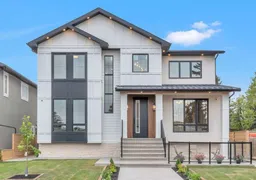OPEN HOUSE: Sunday, July 20th, 12:00 PM - 2:00 PM, Step into elegance with this brand-new custom-built luxury residence in prestigious North Glenmore Park, just steps from Glenmore Reservoir, top-rated schools, golf courses, and scenic walking trails. This exceptional home is covered by the Alberta New Home Warranty and offers over 4,300 sq ft of refined living space designed for comfort, style, and modern family living. This 5-bedroom, 4.5-bath home features two primary suites, heated bathroom floors. The gourmet kitchen is a chef's dream, boasting high-end JennAir appliances, exquisite quartz countertops, a massive island, and a walk-in pantry. Exceptional Features Include: • Custom-built TV units and designer feature walls throughout • Stunning high-end light fixtures, highlighted by an impressive foyer chandelier • Premium finishes including engineered hardwood on main/upper levels and plush basement carpeting • Elegant formal living and dining rooms for gracious entertaining • Cozy family room with a natural gas fireplace • Practical main-floor office space • Stylish wet bar for effortless entertaining • State-of-the-art theater room with built-in speakers and LED lighting • Central air conditioning for year-round comfort • Spacious heated 3-car garage (30'x26') with EV charging capability • Integrated speaker system and comprehensive monitoring with security cameras • Beautifully landscaped front yard with a charming sitting area • Resort-style backyard featuring an expansive deck and concrete patio with custom natural gas fire pit, Don't miss out, book your showing today
Inclusions: Bar Fridge,Built-In Oven,Built-In Refrigerator,Central Air Conditioner,Dishwasher,Electric Water Heater,ENERGY STAR Qualified Appliances,ENERGY STAR Qualified Dishwasher,ENERGY STAR Qualified Dryer,ENERGY STAR Qualified Refrigerator,Garage Control(s),Gas Cooktop,Humidifier,Microwave,Washer/Dryer
 42
42




