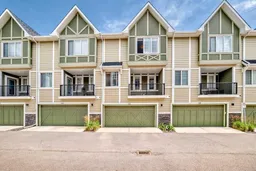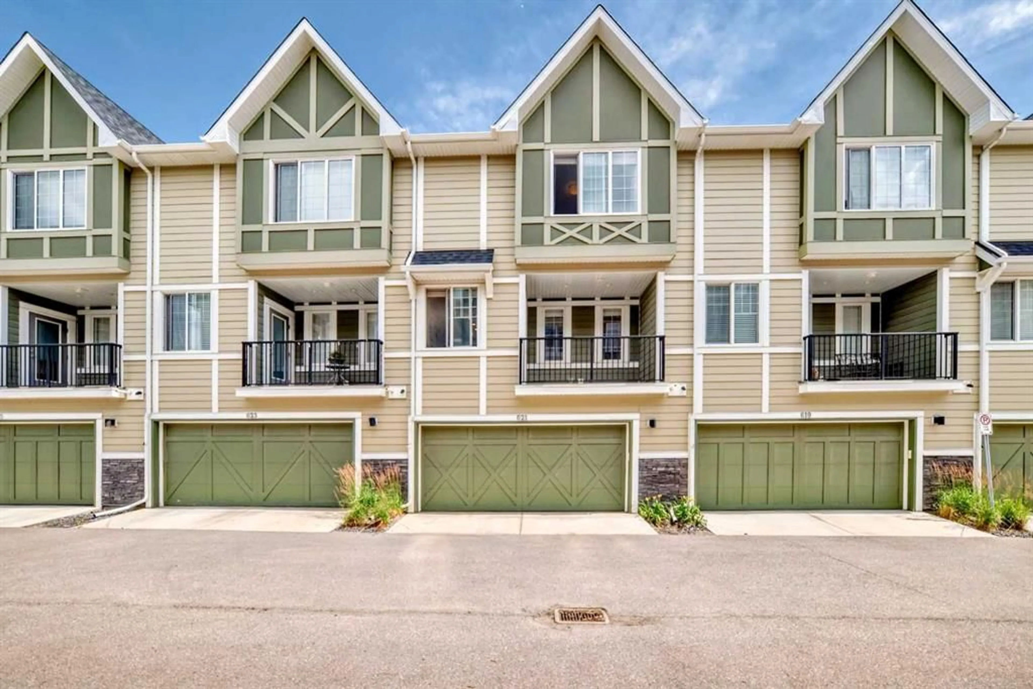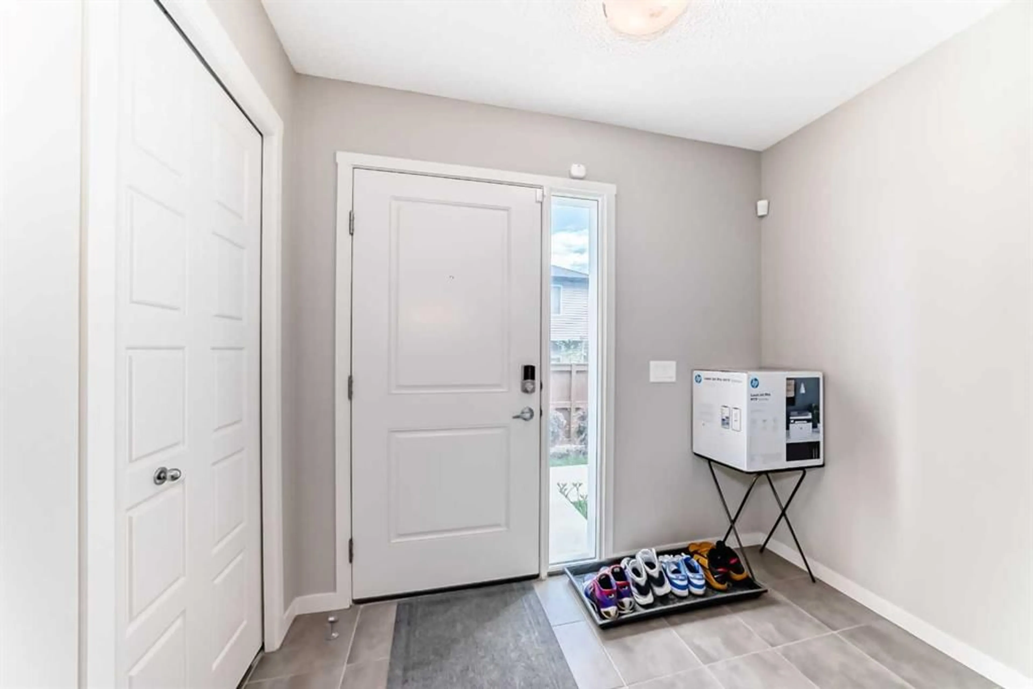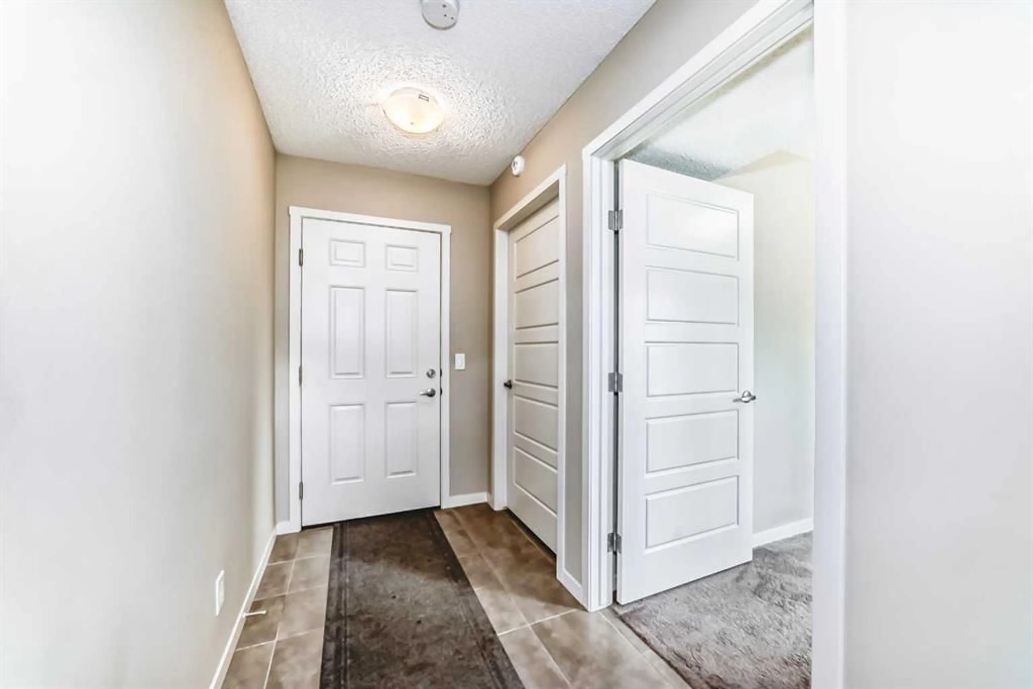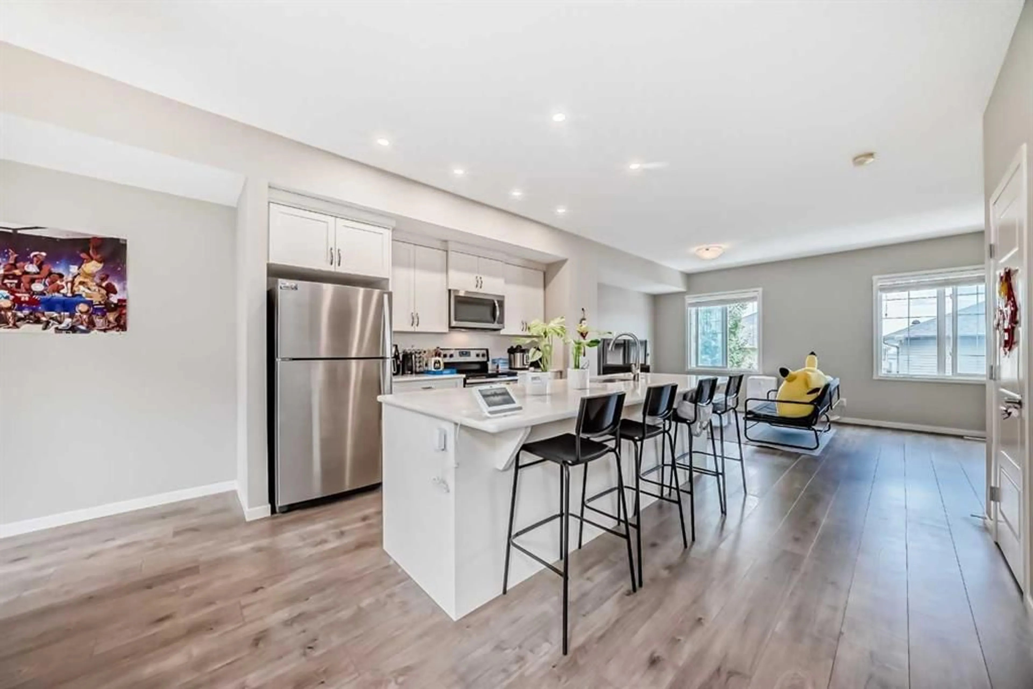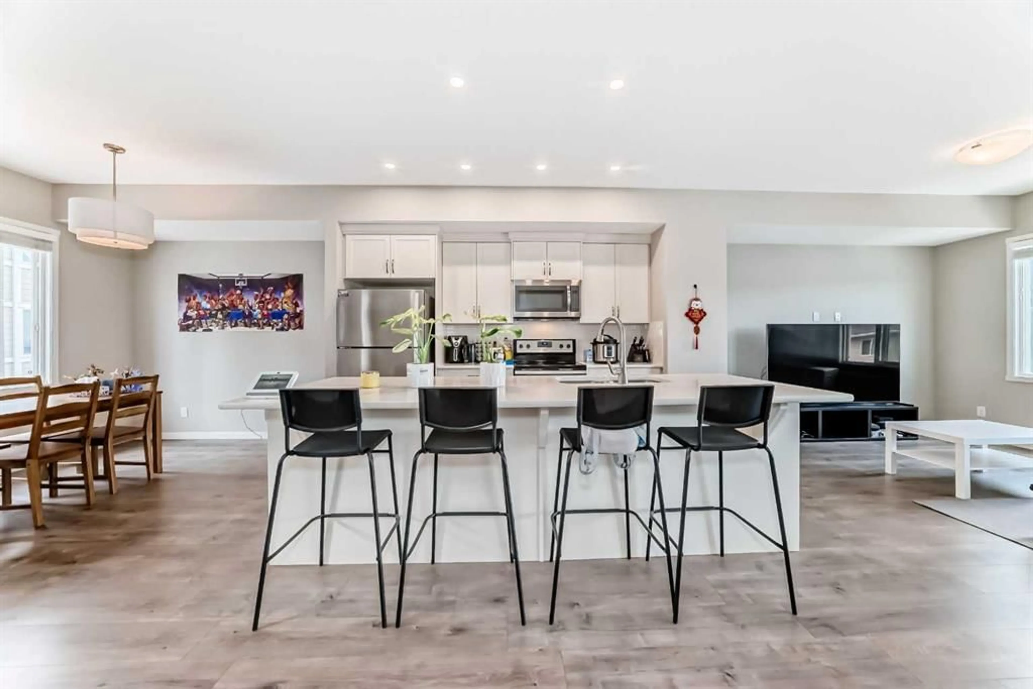621 Nolanlake Villas, Calgary, Alberta T3R 0Z7
Contact us about this property
Highlights
Estimated valueThis is the price Wahi expects this property to sell for.
The calculation is powered by our Instant Home Value Estimate, which uses current market and property price trends to estimate your home’s value with a 90% accuracy rate.Not available
Price/Sqft$276/sqft
Monthly cost
Open Calculator
Description
Welcome to your beautiful townhome! As you park in the warm and spacious double garage, you’ll step into a welcoming foyer complete with a large closet—perfect for storing coats, shoes, and guests' belongings. This entry level also includes a versatile room ideal for a home office, gym, or cozy den, along with a convenient utility room. Upstairs, the main living area offers an expansive and bright open-concept space. Enjoy warm summer evenings on the attached balcony just off the generous living room. The heart of the home is the stunning kitchen, featuring ceiling-height cabinetry, sleek stainless-steel appliances, and a large white quartz island—perfect for both meal prep and casual dining. Adjacent to the kitchen, you’ll find a spacious formal dining area and an inviting living room, perfect for entertaining. A thoughtfully placed powder room adds convenience and privacy to this level. On the upper floor, you’ll find two well-sized bedrooms with ample closet space—ideal for a growing family—as well as a conveniently located laundry area. The luxurious primary suite features large windows with custom window treatments, a massive walk-in closet with built-in shelving, and a spa-like ensuite with double sinks, quartz countertops, a separate toilet area, and a spacious 5-foot walk-in shower. An additional four-piece bathroom serves the secondary bedrooms. Please book your showing as soon as possible.
Property Details
Interior
Features
Main Floor
Living Room
16`4" x 12`11"Kitchen
13`11" x 11`9"Dining Room
9`7" x 8`9"Balcony
9`11" x 6`4"Exterior
Features
Parking
Garage spaces 2
Garage type -
Other parking spaces 0
Total parking spaces 2
Property History
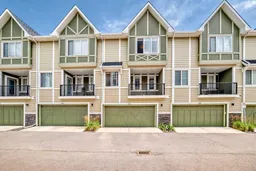 50
50