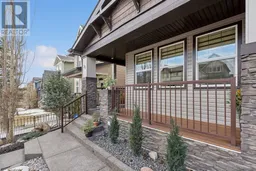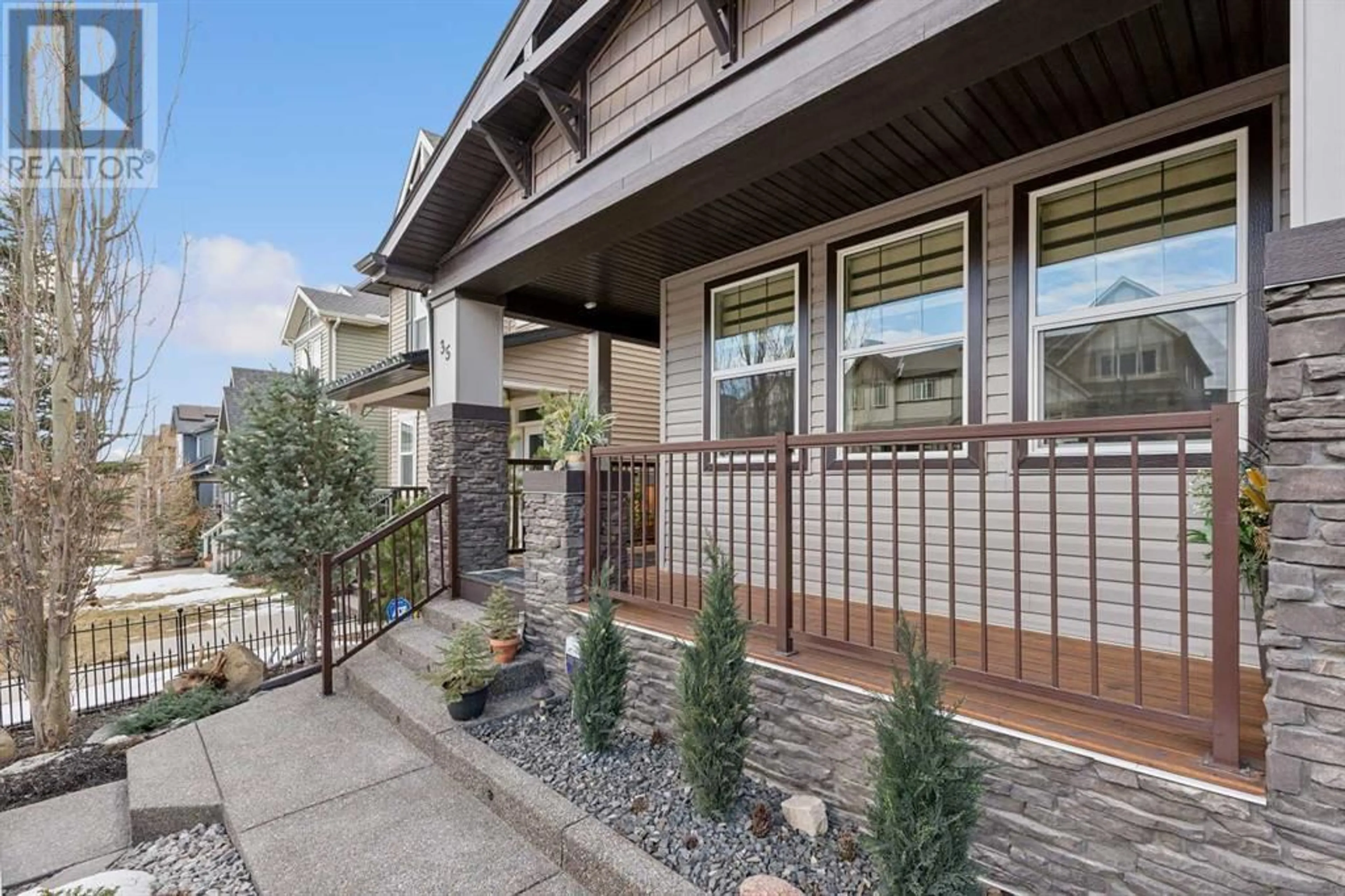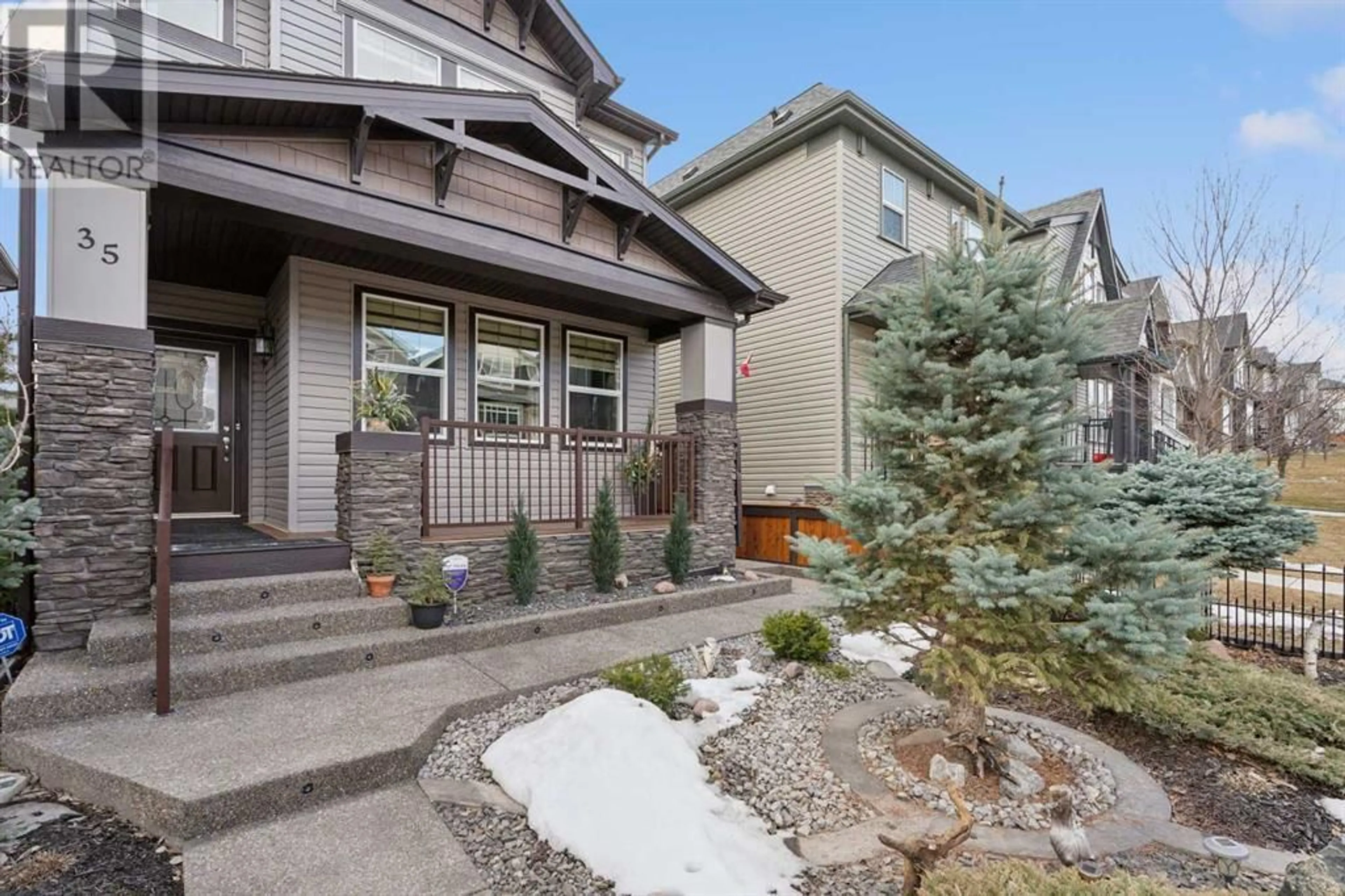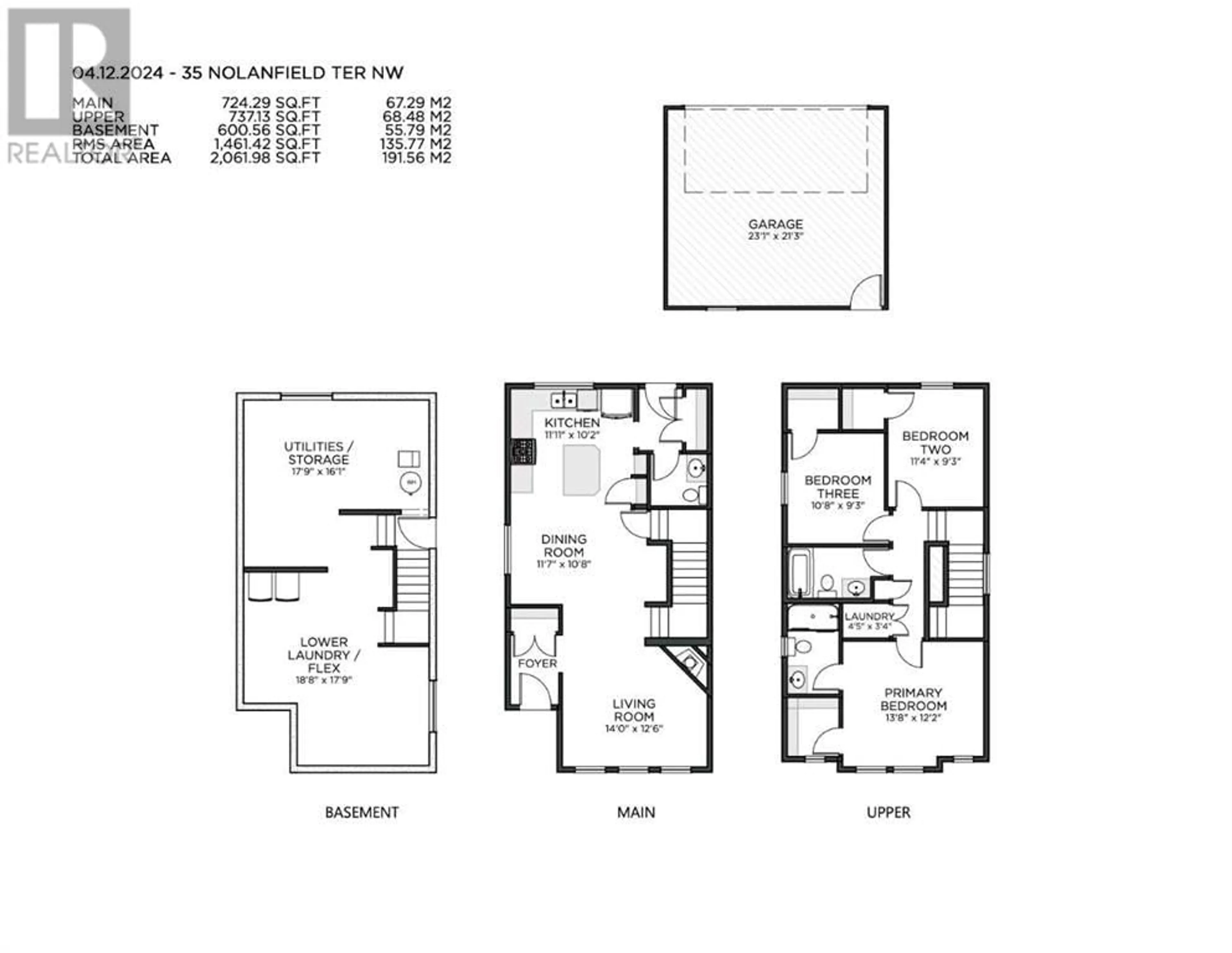35 Nolanfield Terrace NW, Calgary, Alberta T3R0M5
Contact us about this property
Highlights
Estimated ValueThis is the price Wahi expects this property to sell for.
The calculation is powered by our Instant Home Value Estimate, which uses current market and property price trends to estimate your home’s value with a 90% accuracy rate.Not available
Price/Sqft$454/sqft
Days On Market33 days
Est. Mortgage$2,852/mth
Tax Amount ()-
Description
Fantastic home on a quiet street with miles of pathways, retail amenities and welcoming parks! Pride of ownership flows from the immaculately cared for garden with an abundance of upgraded landscape features. You enter into the open floorplan, and will immediately notice the cozy fireplace overlooking the front yard through a large picture window. The open kitchen and dinning area are perfect for family dinners. Gas range, granite counters, plenty of cupboards, and pantry, all with upgraded lighting. Around the corner is a convenient mud room, half bath, and a door to the south facing landscaped yard perfect for summer and complete with your own cherry tree. Upstairs you will find three spacious bedrooms, all with walk in closets. The primary flaunts its own walk in closet and en suite washroom. Laundry room hookups and an additional 4 piece bath complete the upper level.. The lower level is a open slate to develop your dream basement. It is already dry walled and includes storage cabinets and additional laundry room with washer and dryer also included. Oversized - Heated - Double garage off the Paved back lane is a Calgarian's dream and boasts a work bench and ample shelving. Call today for your own private viewing! (id:39198)
Property Details
Interior
Features
Second level Floor
Laundry room
4.42 ft x 3.33 ftPrimary Bedroom
13.67 ft x 12.17 ftBedroom
11.33 ft x 9.25 ftBedroom
10.67 ft x 9.25 ftExterior
Parking
Garage spaces 2
Garage type -
Other parking spaces 0
Total parking spaces 2
Property History
 39
39




