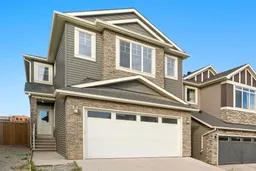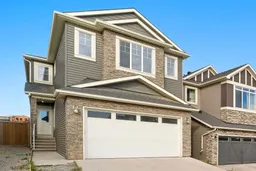This beautifully designed 2-storey home offers over 2,300 sq ft of elegant living space, featuring a thoughtfully crafted layout with luxury finishes throughout. With 3 great size bedrooms, 4 bathrooms, and a main floor office that can easily be converted into a fourth bedroom, this home is perfect for growing families or those who need flexible living space. The main level showcases engineered hardwood flooring, a private front office, and a stunning open-to-above family room with a soaring 17-foot ceiling and cozy gas fireplace. The chef’s kitchen boasts built-in stainless steel appliances, including a countertop gas stove, wall oven, microwave, French door refrigerator, a walk-through pantry, and a large central island. The kitchen is completed with full-height cabinetry, including a second upper row with glass inserts for added style and storage. The spacious dining area is perfect for large gatherings and opens onto a west-facing deck, ideal for entertaining and enjoying evening sunsets. Upstairs, you’ll find a bright front-facing bonus room with a wet bar, a luxurious primary suite featuring a 5-piece ensuite with a jetted soaker tub, separate tiled shower, dual vanities, and a large walk-in closet. Two additional bedrooms and two more bathrooms complete the upper floor. Situated on a deep west-backing lot (30' x 146'), this home offers a huge backyard with double level huge deck and 48 feet from deck to fence—ideal for outdoor living. The basement is unfinished and ready for your finishing touches. This will not last on the market long so call today to book your showing!
Inclusions: Built-In Oven,Dishwasher,Dryer,Garage Control(s),Gas Cooktop,Microwave,Range Hood,Refrigerator,Washer
 42
42



