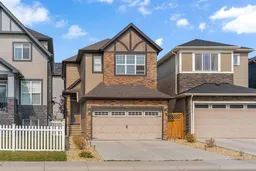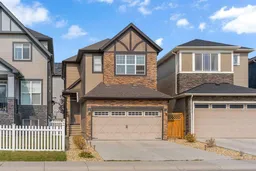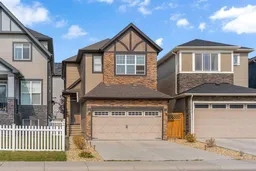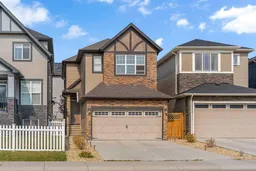ATTACHED DOUBLE GARAGE!! 1650+ SQFT OF LIVING SPACE!! 3 BEDROOMS + 2.5 BATHS!! LOFT WITH OPEN-TO-BELOW!! Step into this bright and functional home offering modern finishes and a family-friendly layout. The main floor features a welcoming LIVING ROOM WITH FIREPLACE & BIG WINDOWS, flowing seamlessly into the KITCHEN WITH ISLAND, BUILT-IN FEATURES & PANTRY, and a dining area that opens onto a BACKYARD DECK. A convenient laundry area and 2-PC BATH complete this level. Upstairs, you’ll find 3 BEDROOMS and 2 BATHS including a PRIMARY SUITE with walk-in closet and 3-PC ENSUITE BATH. Two additional BEDROOMS share a 3-PC BATH, and a versatile LOFT AREA WITH OPEN-TO-BELOW adds extra living space for work or play. The home also offers a NICE-SIZED BACKYARD WITH DECK, giving you outdoor space that’s perfect for relaxing or entertaining without being high-maintenance. Enjoy the convenience of an ATTACHED DOUBLE GARAGE, plus a great location close to the pond, shopping, and soccer fields. MODERN DESIGN, BRIGHT SPACES & A BACKYARD TO ENJOY — THIS HOME HAS IT ALL!
Inclusions: Dishwasher,Dryer,Gas Stove,Range Hood,Refrigerator,Washer
 26
26





