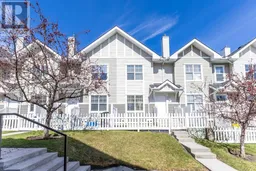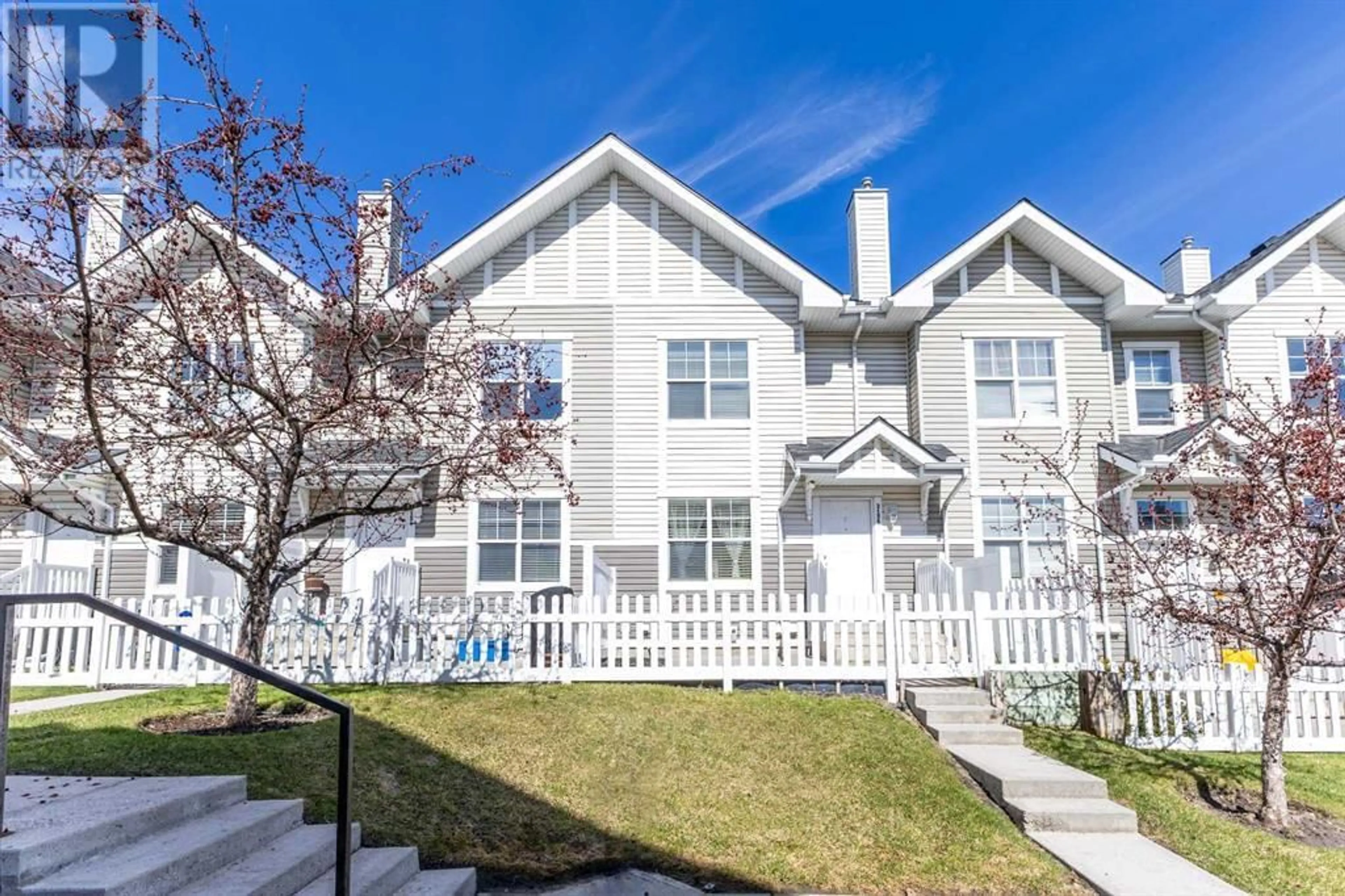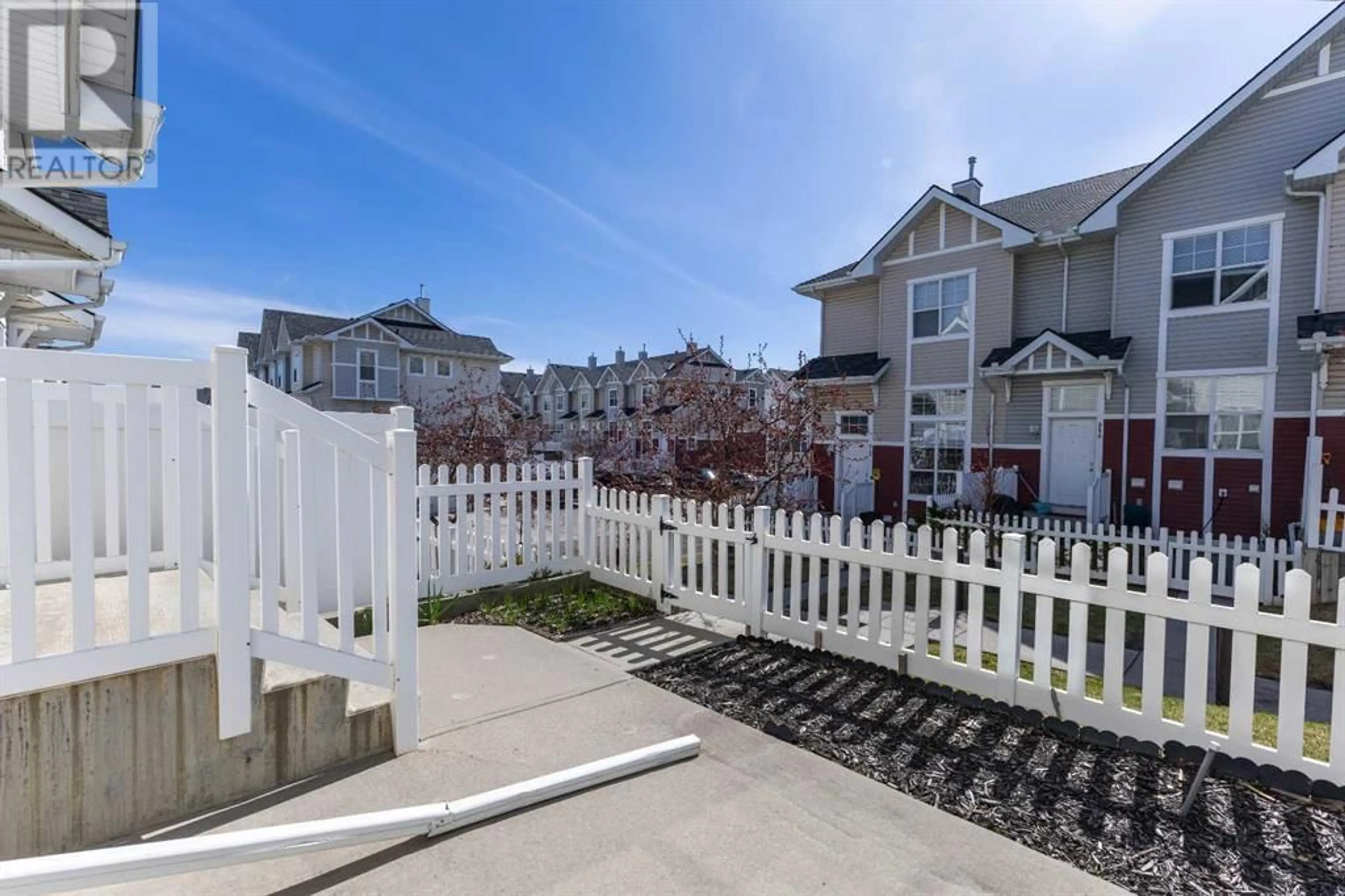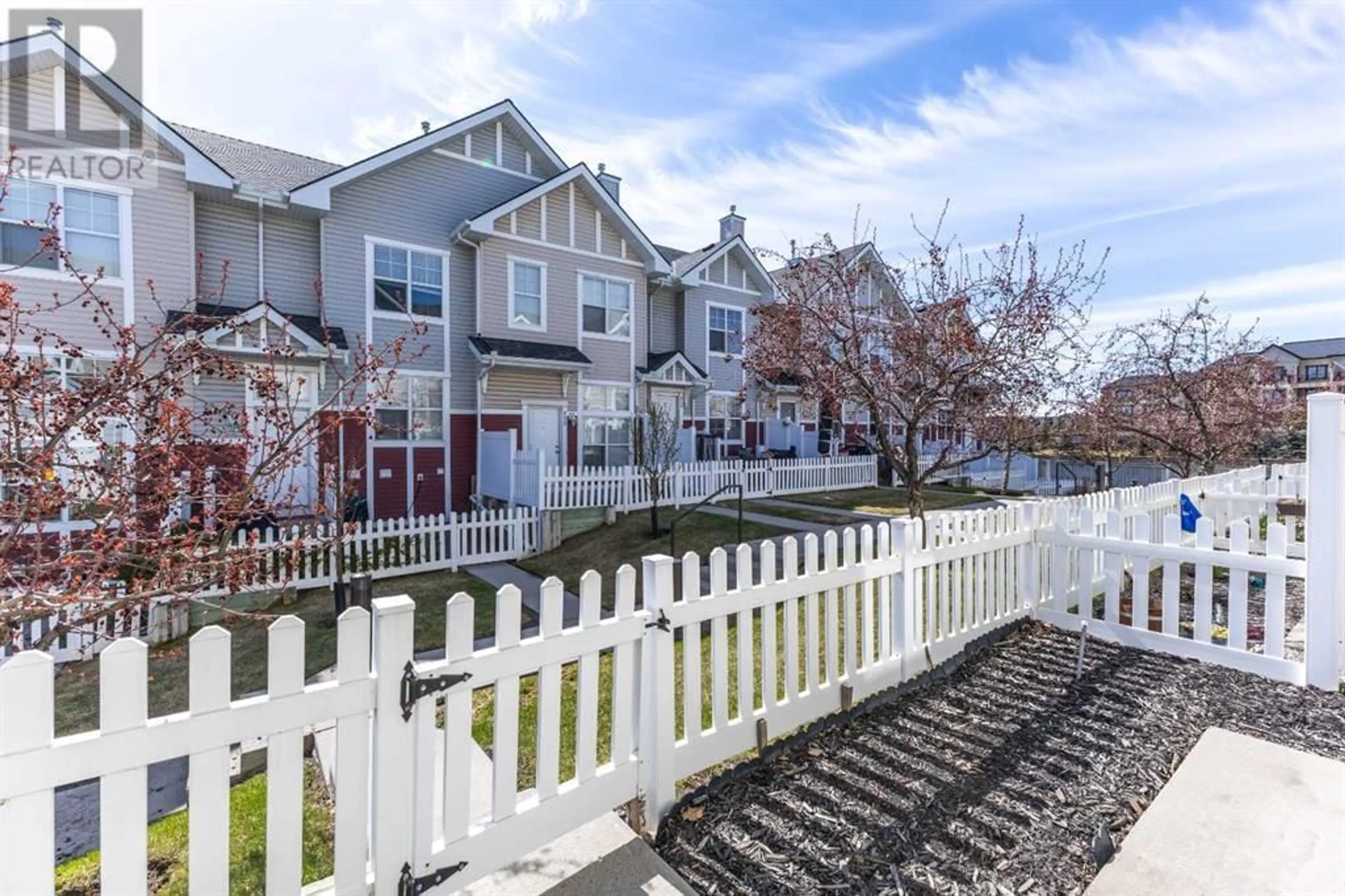3156 New Brighton Gardens SE, Calgary, Alberta T2Z0A8
Contact us about this property
Highlights
Estimated ValueThis is the price Wahi expects this property to sell for.
The calculation is powered by our Instant Home Value Estimate, which uses current market and property price trends to estimate your home’s value with a 90% accuracy rate.Not available
Price/Sqft$385/sqft
Days On Market13 days
Est. Mortgage$2,018/mth
Maintenance fees$256/mth
Tax Amount ()-
Description
Welcome to The Mosaic in New Brighton, where tranquility meets convenience! This PET FRIENDLY complex offers LOW CONDO FEES. Step into your dream home, a beautifully maintained townhouse boasting modern charm and functionality. Upon entry, be greeted by sleek laminated hardwood floors and a spacious, inviting layout.The main floor offers an open concept design, comprising a generous living area, dining nook, convenient 2-piece bathroom, and a well-appointed kitchen with access to a balcony, perfect for hosting BBQs. Ascend the stairs to discover a versatile den, ideal for either a home office or a children's play area, along with two master bedrooms, each featuring an en-suite bathroom and walk-in closet. Laminated hardwood floors throughout the second floor ensure easy maintenance. The basement provides ample storage space and houses the washer/dryer unit. Additional highlights of this townhome include the double attached garage and a front yard that opens onto a charming courtyard, ideal for outdoor gatherings or peaceful relaxation. Conveniently located, this home is just moments away from the New Brighton Recreation Centre, schools, and the abundant amenities of 130th Ave and surrounding communities, including restaurants, shopping destinations, a dog park, hospital, and more. Don't miss out on this incredible opportunity! Call today to schedule a viewing before it's gone. (id:39198)
Property Details
Interior
Features
Upper Level Floor
4pc Bathroom
4.92 ft x 7.92 ft4pc Bathroom
4.92 ft x 7.92 ftPrimary Bedroom
10.17 ft x 12.50 ftBedroom
11.67 ft x 11.17 ftExterior
Parking
Garage spaces 2
Garage type Attached Garage
Other parking spaces 0
Total parking spaces 2
Condo Details
Inclusions
Property History
 34
34




