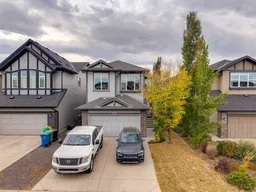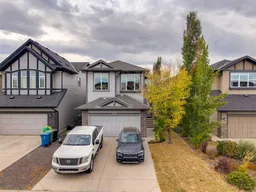Welcome to 2107 Brightoncrest Green SE — a beautifully designed family home in sought-after New Brighton, offering over 2,100 sq. ft. of living space with thoughtful upgrades.
The main floor features a bright open concept with a spacious living room, a versatile den/office, and a modern kitchen that flows seamlessly into the dining area — perfect for everyday living or entertaining. The kitchen includes brand-new appliances (2025 refrigerator & microwave), a garburator, central island seating, and easy access to the large backyard deck. A practical mudroom/laundry area completes the main floor.
Upstairs, a generous bonus room provides extra family space. The primary suite offers a walk-in closet and spa-like ensuite, while two additional bedrooms share a full bath. Comfort is ensured year-round with central A/C and a water softener that not only protects against hard water but also extends the life of your appliances. Situated on a traditional lot with a fenced backyard and beautifully landscaped front yard, this home blends functionality with curb appeal.
Beyond the home, New Brighton offers so much more. Residents enjoy access to a vibrant community centre, splash park, skating rink, tennis courts, and endless walking/biking paths. Families appreciate the convenience of New Brighton School (CBE) and St. Marguerite School (CSSD) nearby, plus quick connections to McKenzie Towne shops, South Health Campus, Deerfoot, and Stoney Trail.
This home is move-in ready with recent updates, family-friendly spaces, and strong future potential — all in a community designed for connection and lifestyle.
Inclusions: Dishwasher,Dryer,Electric Cooktop,Garage Control(s),Refrigerator,Washer
 44
44



