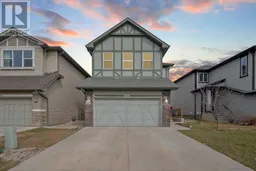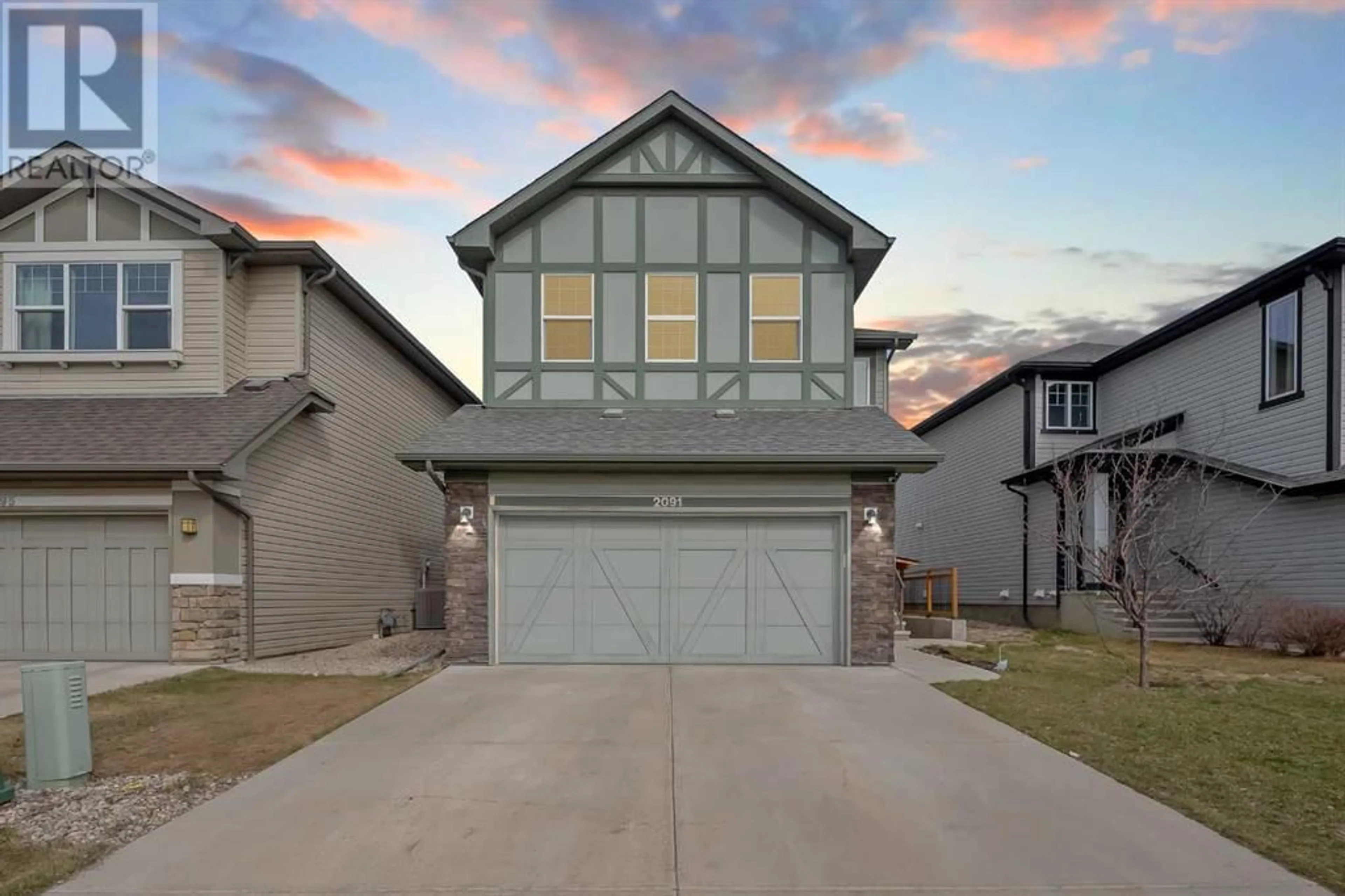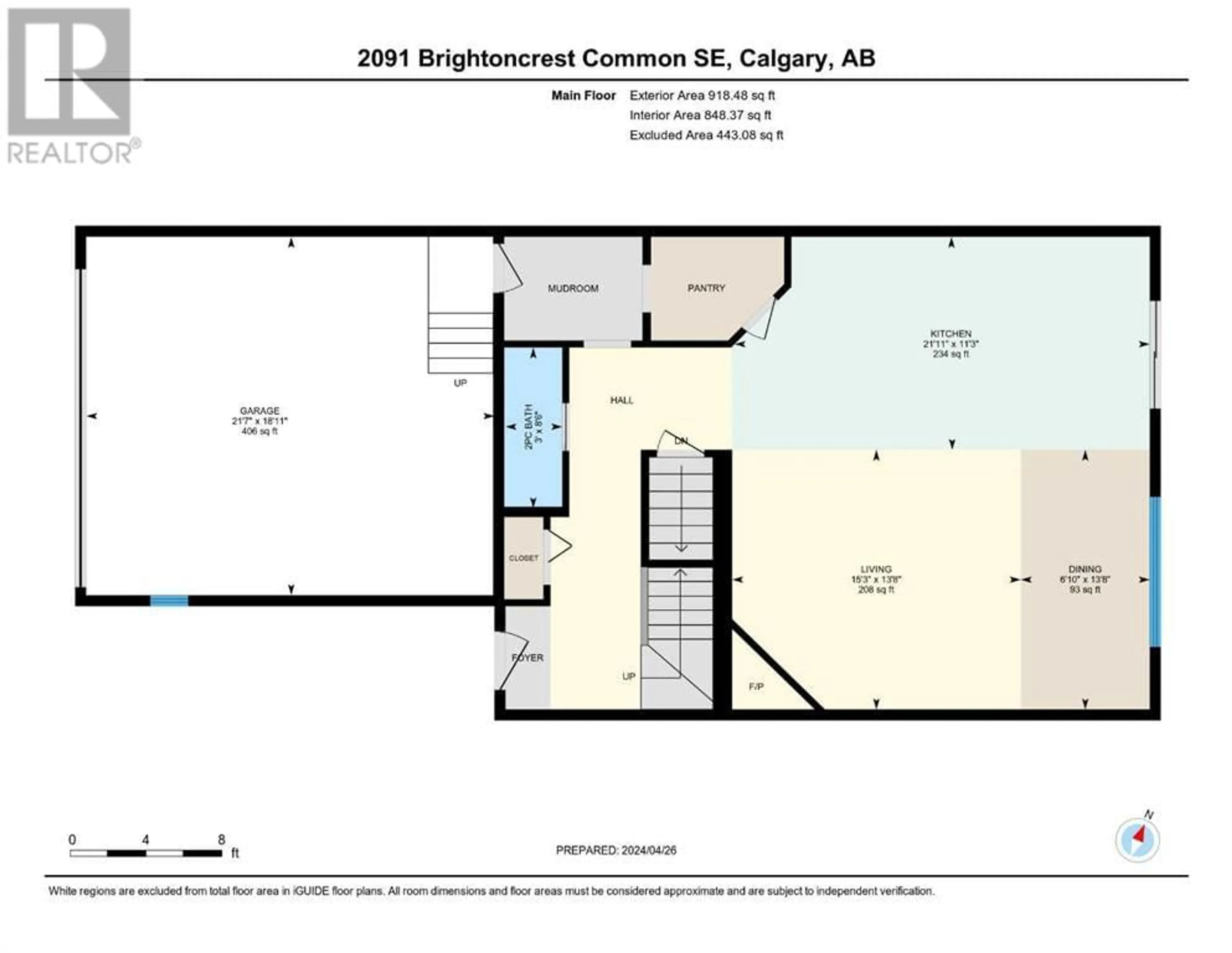2091 Brightoncrest Common SE, Calgary, Alberta T2Z1E7
Contact us about this property
Highlights
Estimated ValueThis is the price Wahi expects this property to sell for.
The calculation is powered by our Instant Home Value Estimate, which uses current market and property price trends to estimate your home’s value with a 90% accuracy rate.Not available
Price/Sqft$380/sqft
Days On Market21 days
Est. Mortgage$3,522/mth
Tax Amount ()-
Description
Open House on May 12th from 12PM to 5PM !! Price dropped for QUICK SALE !! Explore this beautiful two-storey house located in the amenity-rich community of New Brighton. Conveniently situated near schools, parks, playgrounds, shopping centers, and public transportation, this home offers a desirable lifestyle. The exterior of the house boasts vinyl siding, large windows, and a spacious paved driveway for parking. Inside, you'll find 9" ceilings, engineered hardwood flooring throughout, and an oversized quartz island that is 30% larger than the standard size (43x142"). The kitchen features an upgraded backsplash, tile work, and stainless steel appliances including a gas range, dishwasher, fridge, and microwave. There's also a spacious walkthrough pantry for added convenience. The upper level includes a large bonus room with three bright windows and elegant wrought iron railings. The master bedroom is generously sized and includes a luxurious 5-piece ensuite with a double sink quartz vanity, large corner soaker tub, and shower. Additionally, there are two good-sized bedrooms, a 4-piece bath, and laundry facilities on this level. A separate side entrance leads to a versatile 1-bedroom legal suite, ideal for rental income or extended family living. This suite offers its own kitchen, living area, dining space, and laundry facilities, providing privacy and independence. Don't miss out on this incredible opportunity. Schedule your private showing today by contacting your favorite realtor. (id:39198)
Property Details
Interior
Features
Basement Floor
Kitchen
8.08 ft x 13.17 ft4pc Bathroom
7.75 ft x 8.50 ftBedroom
12.17 ft x 9.00 ftLiving room
9.92 ft x 10.25 ftExterior
Parking
Garage spaces 4
Garage type Attached Garage
Other parking spaces 0
Total parking spaces 4
Property History
 47
47



