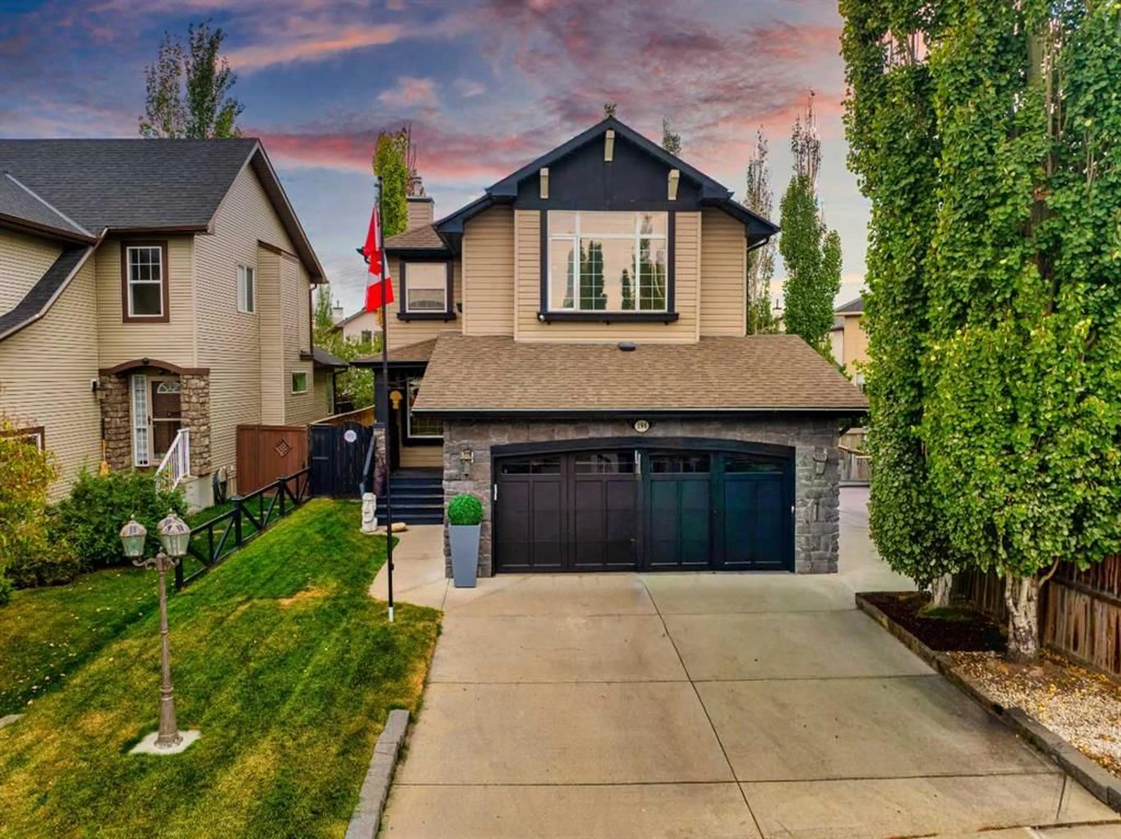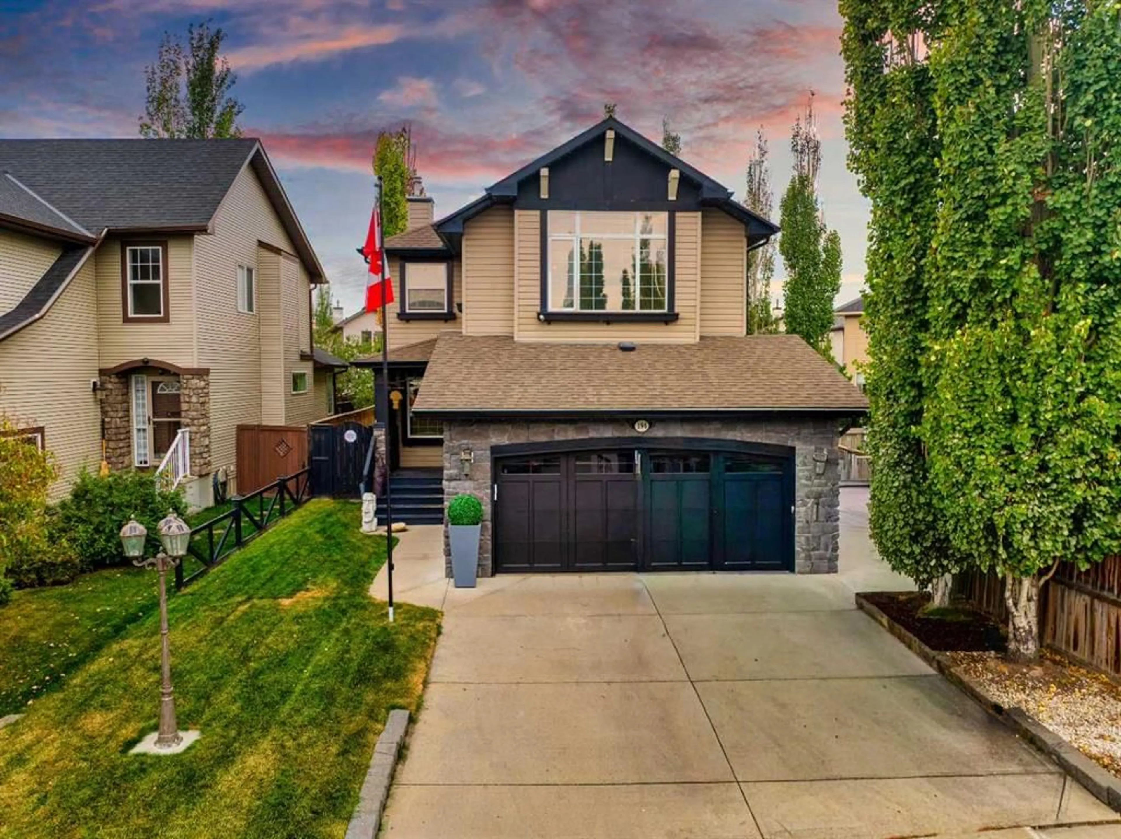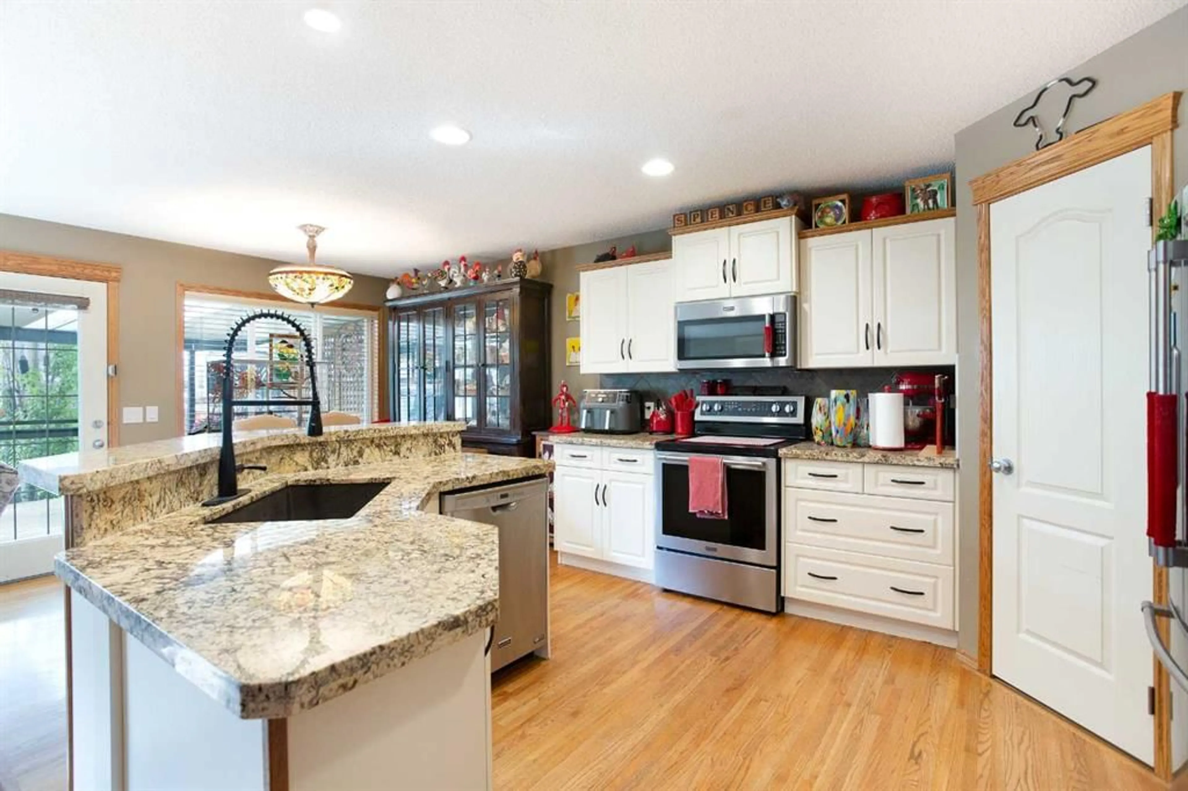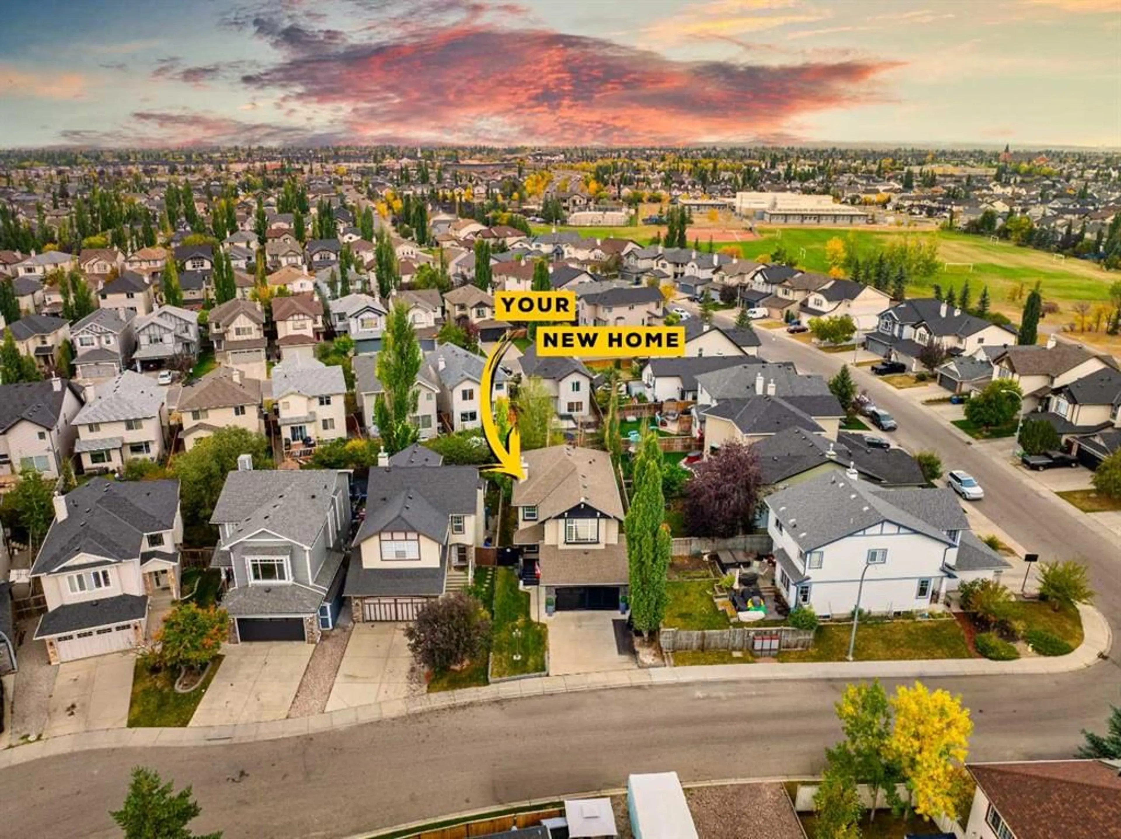196 Brightondale Close, Calgary, Alberta T2Z 4M6
Contact us about this property
Highlights
Estimated valueThis is the price Wahi expects this property to sell for.
The calculation is powered by our Instant Home Value Estimate, which uses current market and property price trends to estimate your home’s value with a 90% accuracy rate.Not available
Price/Sqft$330/sqft
Monthly cost
Open Calculator
Description
Welcome to Your New Bright(on) Beginning! This stunning 3-bedroom, 2.5-bathroom detached beauty in the heart of New Brighton is the total package — and then some! With over 2,600 sq ft of developed living space and sitting on nearly 5,000 sq ft of beautifully landscaped property, this home offers space, style, and serious curb appeal. Step inside and be greeted by a quiet front sitting room perfect for your morning coffee or winding down with a good book. The open-concept main floor is made for entertaining, with a spacious living area, cozy fireplace, and a seamless flow into the dining room and kitchen. Hosting a party? The walk-through pantry makes bringing in groceries from the heated double attached garage a breeze — straight through the laundry/mudroom and into the kitchen! Upstairs, you’ll find 3 generous bedrooms, including a serene primary suite with a spa-like ensuite. And yes — there’s more space to enjoy downstairs, including a fabulous bonus: the pool table stays! Outside, the landscaping is already done for you — just move in and enjoy peaceful evenings in your private backyard oasis. Oh, and did we mention the location? You’re just a short walk to both the elementary and junior high schools, nestled in a family-friendly, walkable community which includes the New Brighton Club with splash park, skating rink & more. This is the one that checks all the boxes — come see why life really is brighter in New Brighton!
Property Details
Interior
Features
Main Floor
Kitchen
12`4" x 11`5"Pantry
6`8" x 3`11"Dining Room
11`1" x 8`8"Living Room
11`8" x 10`4"Exterior
Features
Parking
Garage spaces 2
Garage type -
Other parking spaces 2
Total parking spaces 4
Property History
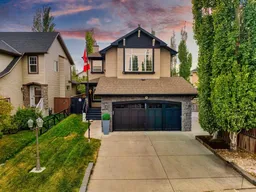 34
34
