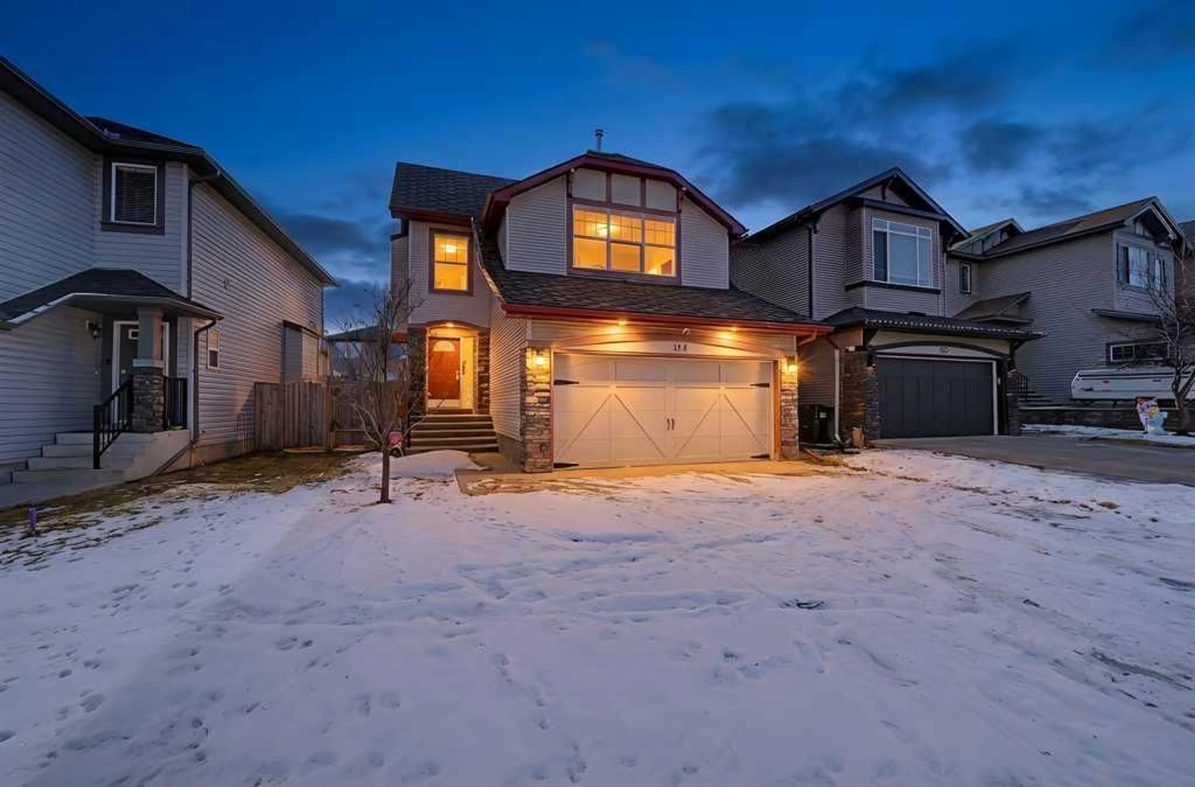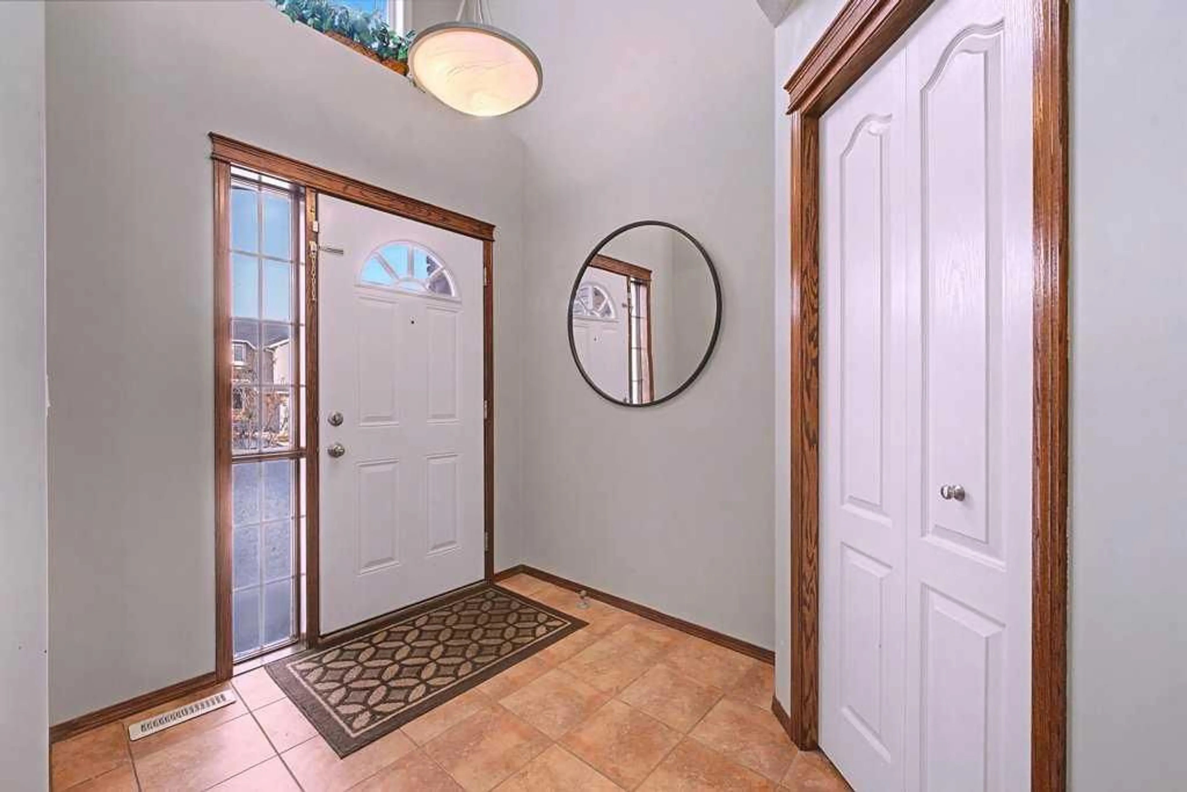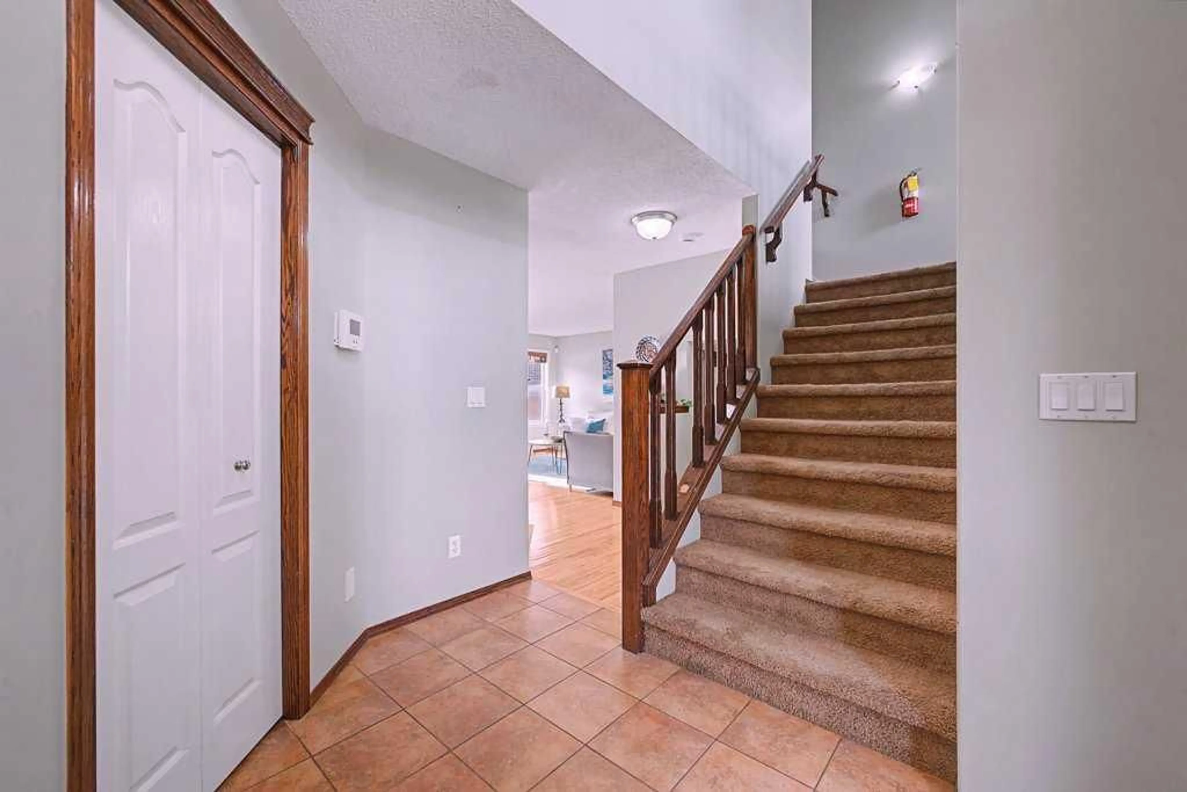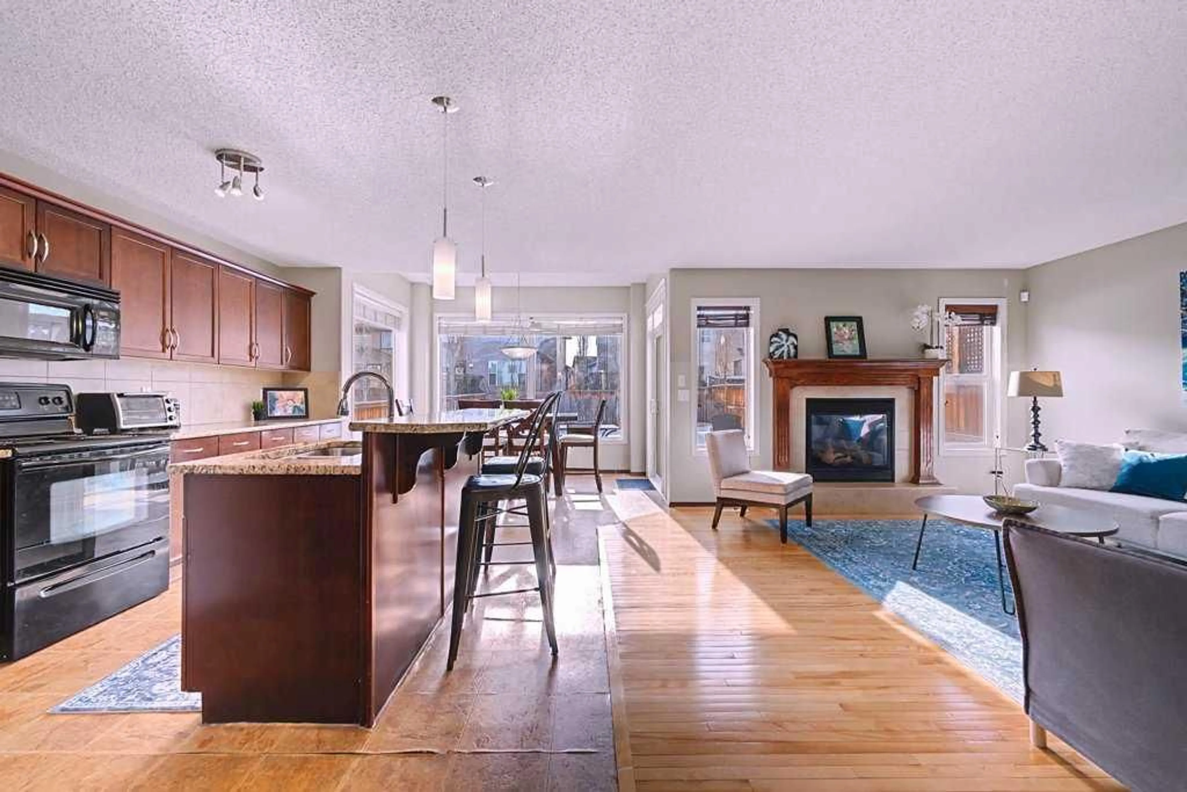154 New Brighton Lane, Calgary, Alberta T2E 0E2
Contact us about this property
Highlights
Estimated valueThis is the price Wahi expects this property to sell for.
The calculation is powered by our Instant Home Value Estimate, which uses current market and property price trends to estimate your home’s value with a 90% accuracy rate.Not available
Price/Sqft$325/sqft
Monthly cost
Open Calculator
Description
Set on a quiet cul-de-sac, this original Morrison Homes build offers just over 2,200 sq. ft. of total living space with a layout that’s both functional and flexible—an ideal opportunity for buyers looking to gain equity at a great price. Warm curb appeal welcomes you home from the moment you arrive. Step inside to a bright, open-to-above foyer that immediately creates a sense of space and light. The main floor features an open-concept layout with a sun-filled kitchen offering plenty of cabinetry, black appliances, and a central island topped with granite countertops. The kitchen flows seamlessly into the living room, anchored by a gas fireplace with tile surround and mantle, and into the dining area with patio doors leading to a south-facing backyard and deck—perfect for enjoying all-day sunshine. A convenient 2-piece bathroom and main-floor laundry room complete this level. The double attached garage is insulated and drywalled, adding everyday comfort and storage. Upstairs, the layout continues to impress with a vaulted-ceiling bonus room, ideal for movie nights, a play space, or a home office. You’ll also find three well-sized bedrooms, including the primary bedroom featuring an elegant arched entry into its own 4-piece ensuite with a relaxing jetted tub. An additional 4-piece bathroom completes the upper level. The fully finished basement adds even more usable space with a family/recreation room, an additional 4-piece bathroom, and a small office area—perfect for working from home. Conveniently located close to shopping, schools, parks, and playgrounds, with quick access to New Brighton Athletic Park and the shops and restaurants along 130th Avenue. A complete home, in a great location, offering EXCEPTIONAL VALUE!
Property Details
Interior
Features
Second Floor
Bonus Room
18`0" x 14`1"4pc Bathroom
8`5" x 6`10"4pc Ensuite bath
11`0" x 8`0"Bedroom
12`8" x 10`0"Exterior
Features
Parking
Garage spaces 2
Garage type -
Other parking spaces 2
Total parking spaces 4
Property History
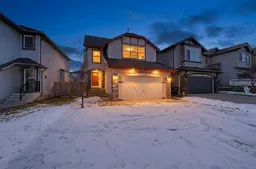 46
46
