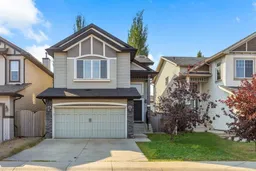Welcome to 15 New Brighton Close SE, a beautifully maintained 3-bedroom, 3.5-bath home that blends family comfort with stylish entertaining spaces.
Set on a quiet street and framed by a spacious, treed backyard, this property offers exceptional outdoor living—perfect for summer barbecues, children’s play, or simply relaxing in privacy. Inside, you’re greeted by a bright, open layout and tasteful finishes that reflect pride of ownership.
The main floor flows into a generous kitchen and dining area, while the second-floor living area provides a versatile retreat—ideal for a family room, play zone, or home office. All three bedrooms are roomy, with a serene primary suite featuring a full ensuite.
Downstairs, the fully finished basement is built for fun: a home-theatre setup and wet bar (included in the sale) make movie nights and gatherings effortless. Year-round comfort is ensured with central air conditioning, a must-have for Calgary’s warm summers.
Located steps from schools, parks, and everyday amenities, and just minutes to major routes, this home combines convenience with a peaceful neighbourhood vibe.
Don’t miss your chance to own a move-in-ready property that offers more—more space, more style, and more reasons to call it home. Schedule a private showing today!
Inclusions: Bar Fridge,Central Air Conditioner,Dishwasher,Dryer,Electric Stove,Garage Control(s),Microwave,Microwave Hood Fan,Refrigerator,Washer,Window Coverings
 33
33


