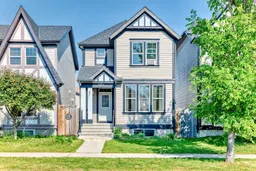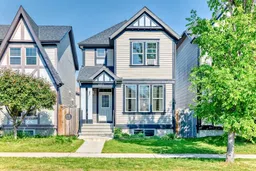Back to the market due to failure to get financing! Looking for a house in a community that offers convenience, comfort, quietness, peace, a family oriented environment? Welcome to this gorgeous, Ready To Move-in 2-storey home in New Brighton! Fully finished basement (with illegal suite), double detached garage, huge deck, fenced, renovated kitchen and new flooring throughout the house. Main floor features a bright and spacious open concept floor plan! The recently renovated kitchen is equipped with an island and a mini butler pantry. Upper floor offers three good sized bedrooms. Primary bedroom has an ensuite and a walk-in closet. The main and upper floor including stairs finished with new laminate flooring . The fully finished basement has illegal suite, which is perfect for a bigger family , featuring a spacious living area, open kitchen, full bathroom, and a generously sized bedroom with its own closet. Recently replaced Roof (2022).The backyard has a huge deck, perfect for entertaining family and friends during summer gatherings. Double detached garage provides sheltered parking for convenience, and offers extra storage . Great location! Just a few minutes away from schools, public transport, parks, playground, convenient stores, shopping, groceries, coffee shops and other amenities. Close to Stoney Trail, Deerfoot trail, industrial area, YMCA and the South Health Campus Hospital.
Inclusions: Dishwasher,Dryer,Electric Stove,Microwave Hood Fan,Refrigerator,Washer
 40
40



