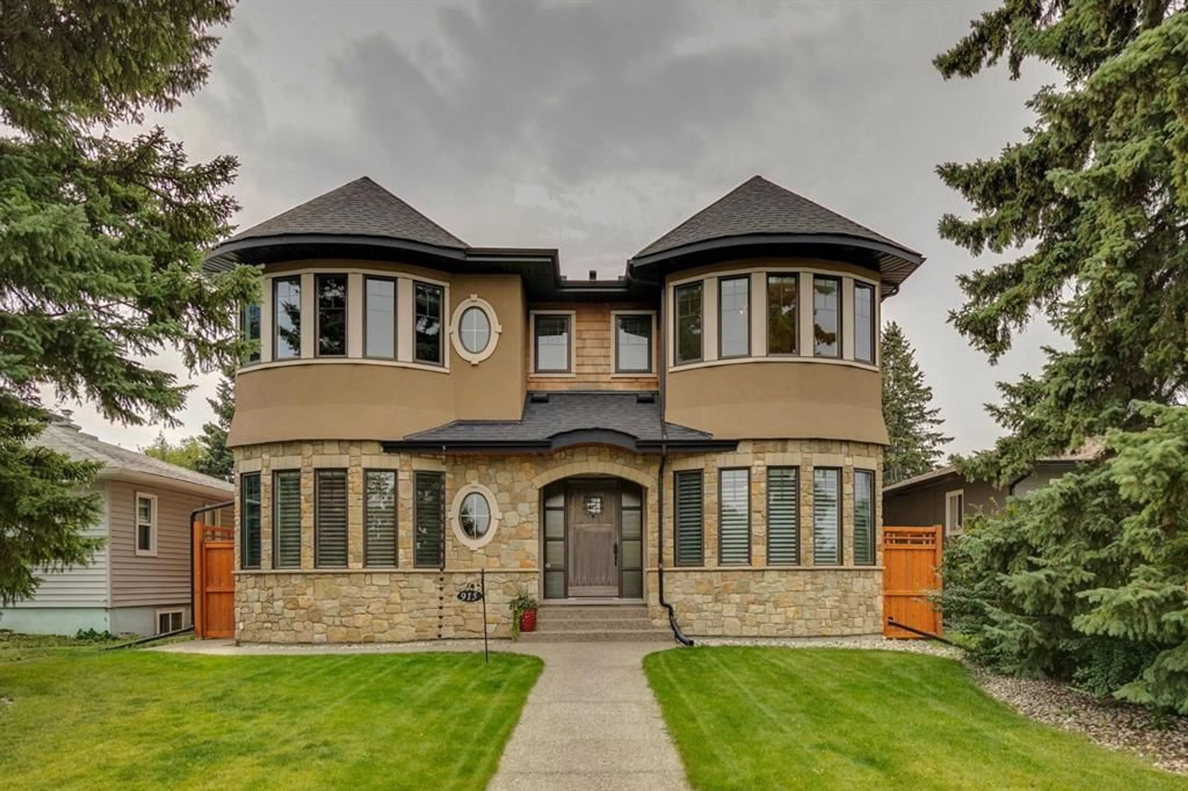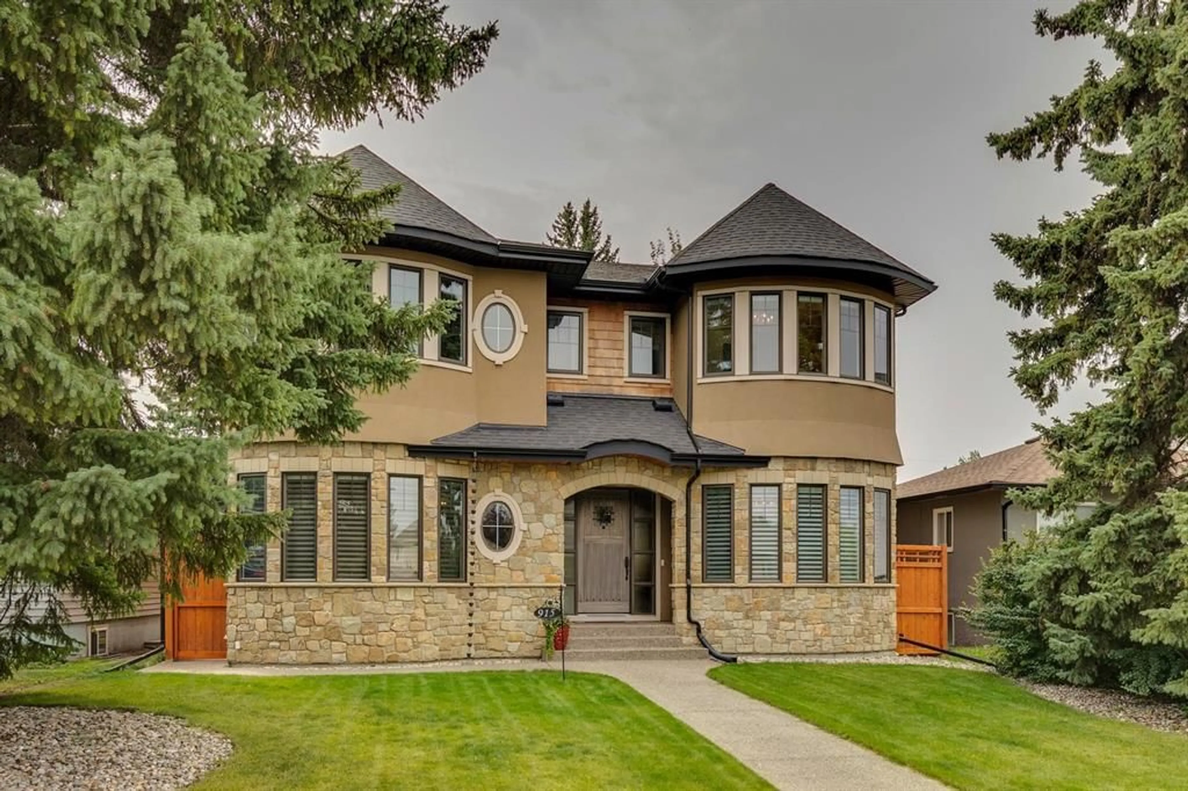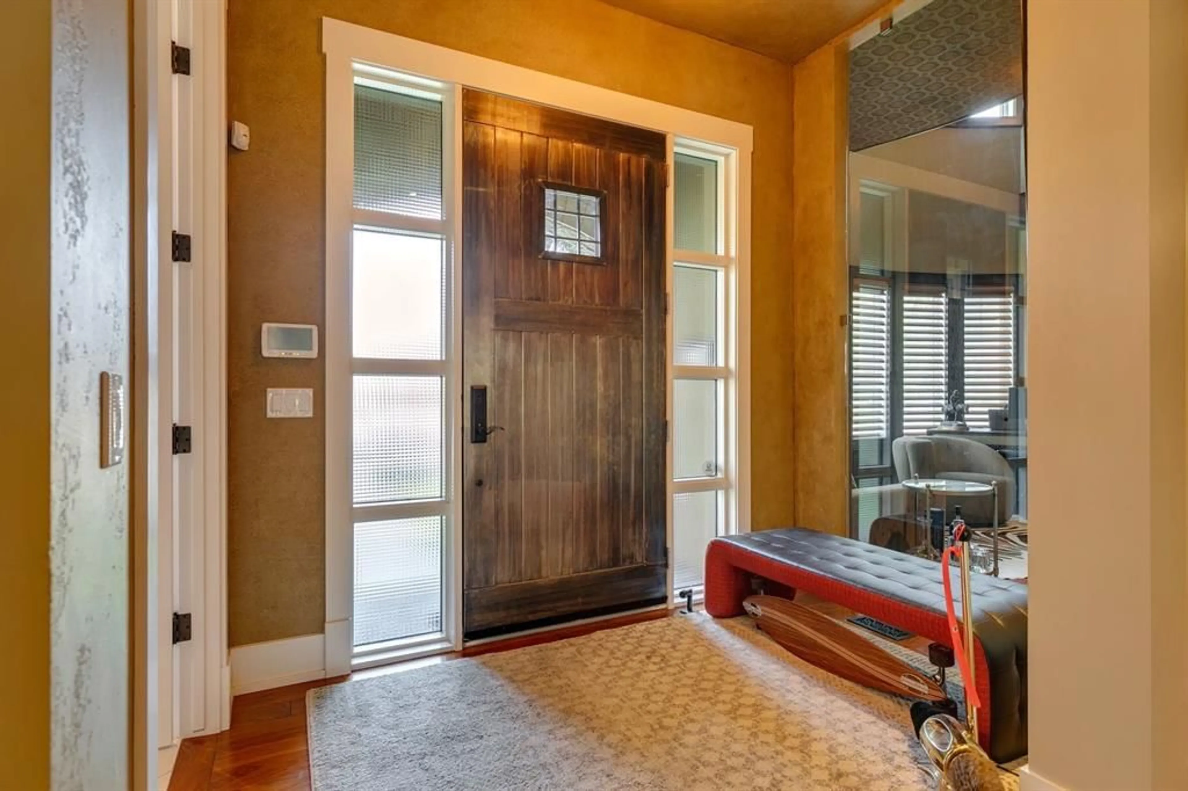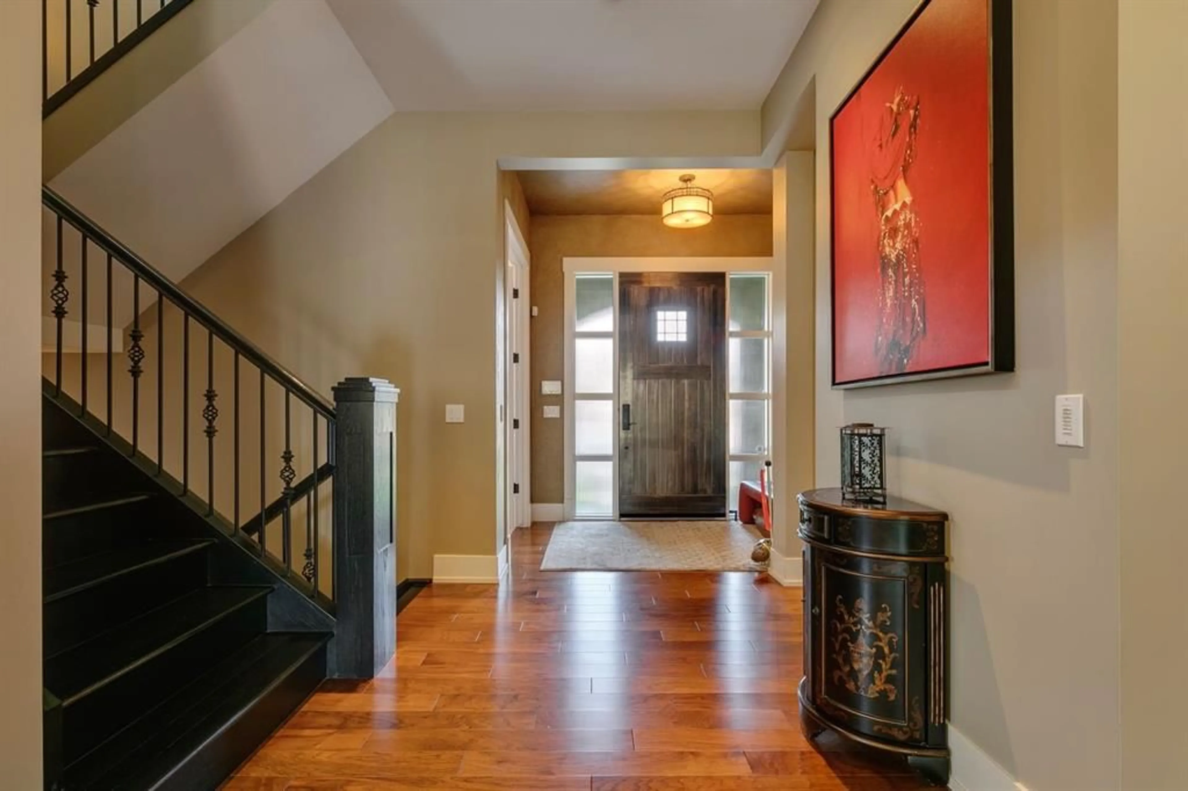915 24 Ave, Calgary, Alberta T2M1Y2
Contact us about this property
Highlights
Estimated valueThis is the price Wahi expects this property to sell for.
The calculation is powered by our Instant Home Value Estimate, which uses current market and property price trends to estimate your home’s value with a 90% accuracy rate.Not available
Price/Sqft$799/sqft
Monthly cost
Open Calculator
Description
Nestled in the coveted Mount Pleasant neighborhood, this exceptional custom home sits on a south-facing 181' deep lot, just steps from the scenic Confederation Park. A standout feature is the expansive $550K 4-car garage, topped with a newly constructed legal carriage suite, epitomizing bespoke luxury. Designed by renowned architect John Haddon and meticulously crafted by Jason Jakeman of Essex Homes, this residence showcases high-end custom design, with interiors by the esteemed Ella Berry. Upon entry, the main level captivates with opulent engineered walnut floors and soaring ceilings. The front piano/music room features exquisite custom wainscoting, marble-like flooring, and luxurious wall treatments. A sleek glass-walled office/den leads to a dramatic 3-story spiral staircase, ascending to the library and hidden door or descending to the wine room. The grand living room, with a striking floor-to-ceiling stone fireplace, seamlessly flows into the dining area, which boasts elegant, beamed ceilings and sweeping views of the meticulously landscaped backyard. The home's lighting was thoughtfully designed to highlight art pieces throughout. The gourmet kitchen is a chef’s dream, featuring bespoke wood cabinetry, luxurious granite countertops, an expansive island with seating, a built-in tech center, premium appliances, and a hidden butler’s pantry. The main level also includes a stylish mudroom with ample storage and two sophisticated powder rooms. On the second level, Acacia hardwood floors lead to three opulent bedroom suites, each with custom walk-in closets and private ensuites. The primary retreat is a sanctuary with cedar vaulted ceilings, a cozy fireplace, and French doors opening to a Juliet balcony. It also features custom his-and-hers walk-in closets (hers designed to emulate the “Sex and the City” closet) and a lavish 6-piece ensuite with a concrete trough sink, a freestanding soaker tub with a ceiling-mounted waterfall faucet, and a double steam shower. The basement is an entertainer’s paradise, with in-floor heating and custom acidized concrete floors. It includes a spacious family room with a fireplace, a large wet bar, a climate-controlled wine cellar, and a generously sized media room that extends under the back yard for movie or game nights. The space also features a fully equipped gym, a fourth bedroom, and a chic 3-piece bath. Confederation Park is just steps away, where you have tobogganing, cross country skiing, outdoor rinks, the golf course and fire pits for personal enjoyment. Also close by are other community amenities including an outdoor pool in the summer, indoor sportsplex for winter activities, the Winter Club, Nosehill Park and pump track. This community has so much to offer and is 8 minutes to downtown and minutes to transit. Don’t miss out on this exceptional home.
Property Details
Interior
Features
Upper Floor
Bedroom
16`0" x 12`10"3pc Ensuite bath
0`0" x 0`0"6pc Ensuite bath
0`0" x 0`0"Library
16`0" x 4`0"Exterior
Features
Parking
Garage spaces 4
Garage type -
Other parking spaces 0
Total parking spaces 4
Property History
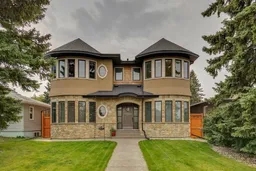 50
50
