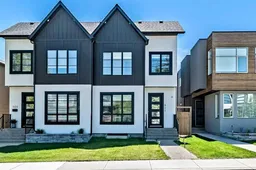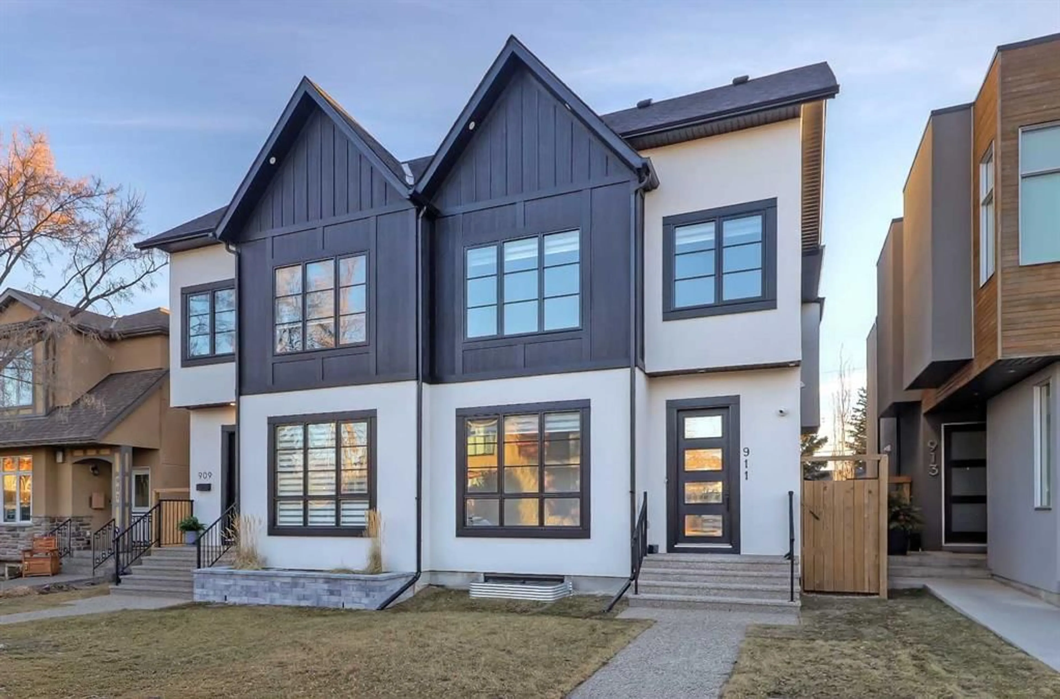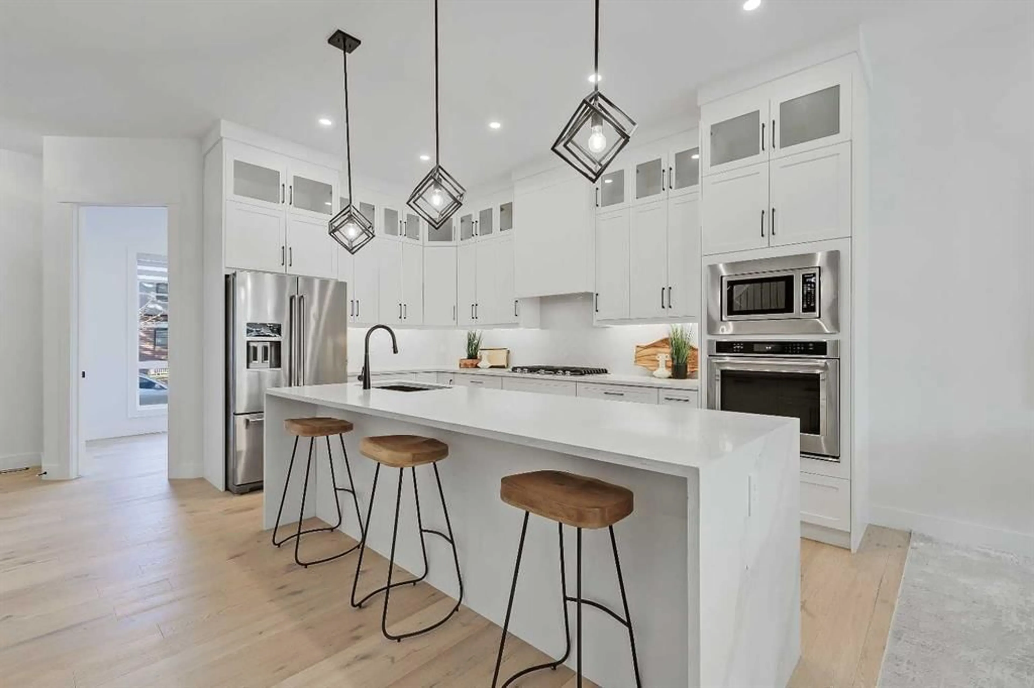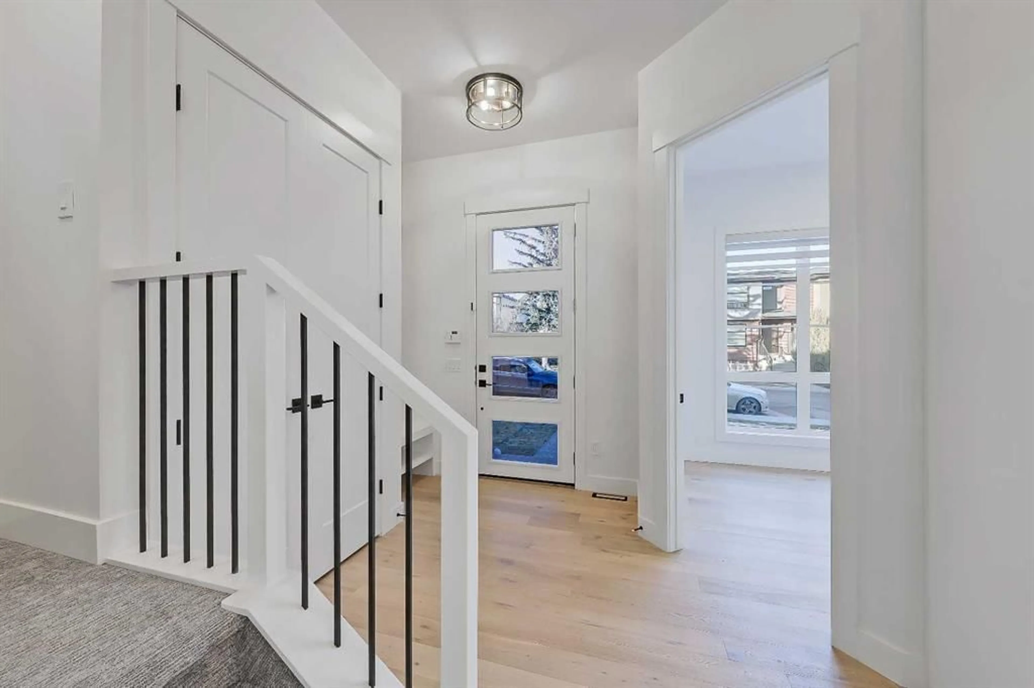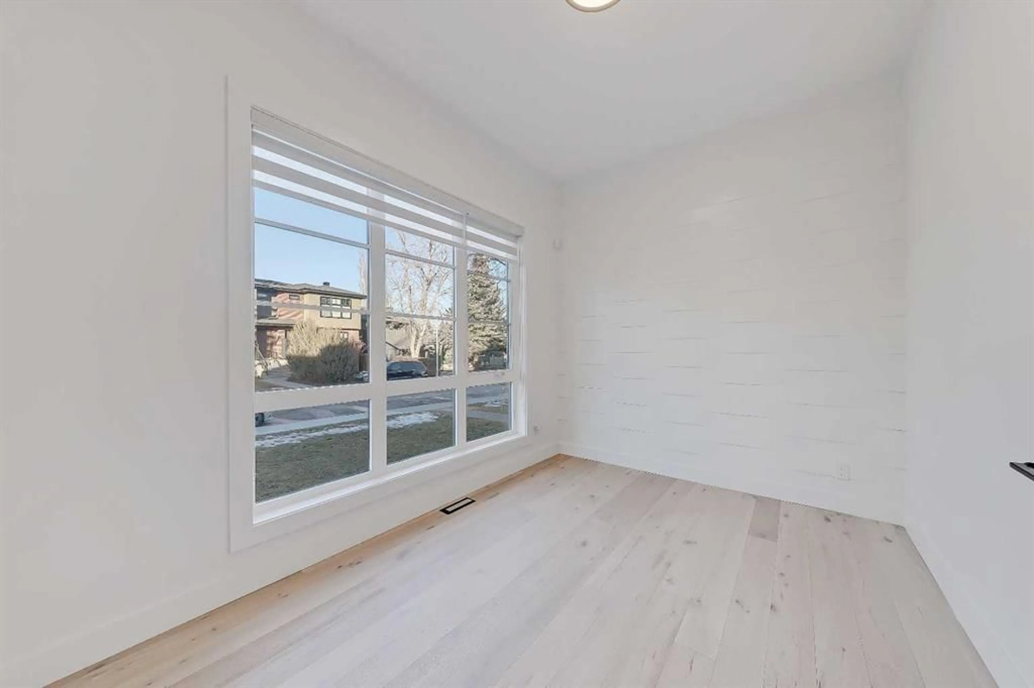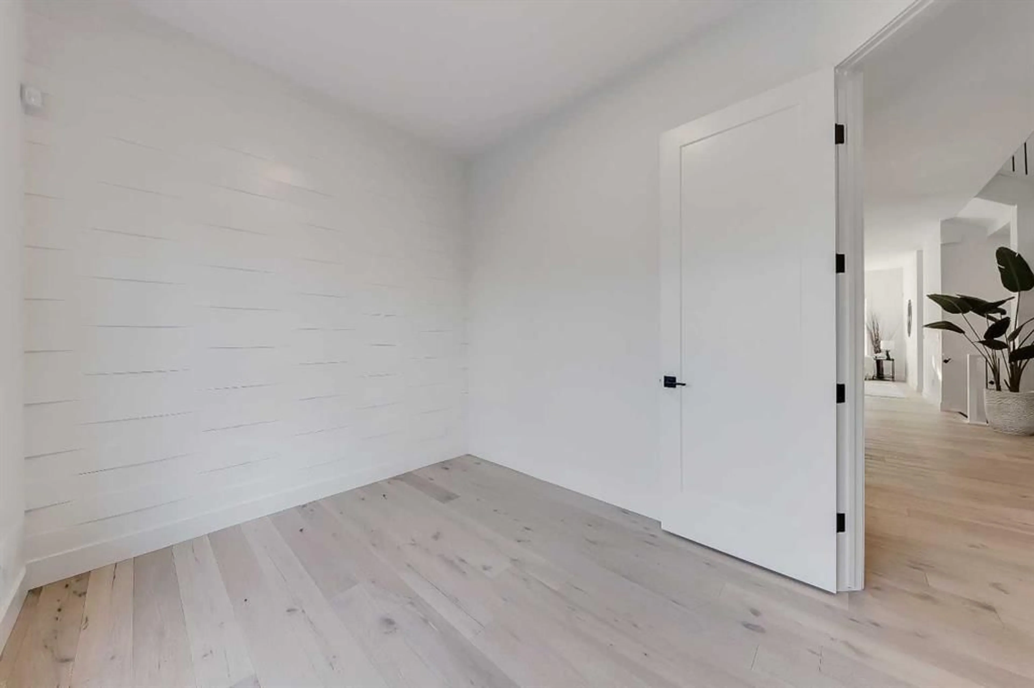911 22 Ave, Calgary, Alberta T2M 1P5
Contact us about this property
Highlights
Estimated valueThis is the price Wahi expects this property to sell for.
The calculation is powered by our Instant Home Value Estimate, which uses current market and property price trends to estimate your home’s value with a 90% accuracy rate.Not available
Price/Sqft$470/sqft
Monthly cost
Open Calculator
Description
Tucked onto a quiet, tree-lined street in Mount Pleasant, this semi-detached infill is one of those homes that immediately feels right. Bright, beautifully finished, and designed with intention, it strikes the perfect balance between elevated style and everyday comfort. The main floor sets the tone with tall ceilings, wide-plank hardwood, and a layout that flows effortlessly from front to back. The kitchen is a standout, anchored by full-height cabinetry, quartz countertops, and a large waterfall island that naturally becomes the gathering spot. Whether it’s morning coffee, casual dinners, or hosting friends, this space delivers. The living area is warm and inviting, centred around a gas fireplace with custom built-ins and overlooking the sunny, SOUTH-FACING BACKYARD, while the dining area comfortably hosts everything from weeknight meals to long weekend dinners. A dedicated front office offers a quiet place to work or study, while the rear mudroom with built-ins and a thoughtfully designed powder room round out the main level with function you’ll appreciate every day. Upstairs, the primary bedroom feels like a true retreat. Calm, spacious, with a tall tray ceiling – the space is thoughtfully finished with a walk-in closet and a spa-inspired ensuite featuring heated floors, dual vanities, a deep soaker tub, and a glass-enclosed shower. Two additional bedrooms share a beautifully finished full bathroom, and upper-level laundry keeps life simple and organized. The fully developed basement adds even more flexibility. A spacious family room with wet bar is perfect for movie nights or entertaining, while the flex space adapts easily as a home gym, play area, or hobby room. A fourth bedroom with walk-in closet and a full bathroom make this level ideal for guests or teens who want their own space. Outside, the fenced backyard is private and sun-filled, offering room to relax, garden, or let kids and pets play. A detached double garage provides secure parking and extra storage, and central air conditioning keeps the home comfortable year-round. The location seals the deal. A quick 5-min walk to Confederation Park, you have easy access to walking and bike paths, playgrounds, outdoor rinks, and green space that locals love in every season. Stroll to neighbourhood favourites along 4th Street NW like Velvet Café, 4th Spot, and Milk Ice Cream, or enjoy quick access to downtown, SAIT, and the University of Calgary, plus more restaurants and shopping along 16 Ave, including Northland Mall, Earls, Starbucks, and more. Nearby schools include King George School at the end of the street (just 2-min away!) and St. Joseph Elementary only 3-blocks away. This is inner-city living done right. Warm, welcoming, and ready to impress in one of Calgary’s most loved neighbourhoods.
Property Details
Interior
Features
Main Floor
Living Room
13`6" x 13`3"Kitchen
14`11" x 9`0"Dining Room
9`11" x 9`0"Mud Room
7`5" x 6`0"Exterior
Features
Parking
Garage spaces 2
Garage type -
Other parking spaces 0
Total parking spaces 2
Property History
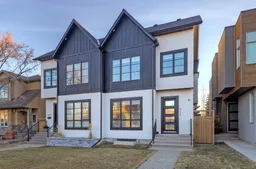 50
50