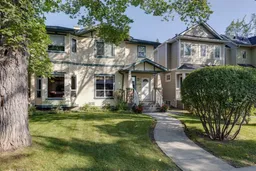Offered for sale by the original owner, this lovely attached home is on a quiet street in the heart of Mount Pleasant. The floor plan is excellent and offers the chance to upgrade finishes, personalize paint/decor, and work with an incredibly well built home (while not spending money on structural changes). A formal entry leads to an open concept main level with formal living/dining spaces, rich oak hardwood floors, gas fireplace, and 2-piece bath. The custom kitchen is perfectly planned with a nice sized island, pantry, complete appliance package, oak cabinets, and plenty of storage. Upstairs has the perfect 3-bedroom configuration with 2 big rooms, a 4-piece bath, plus large primary retreat with ensuite + walk-in closet. The lower level is partially finished and very usable as storage, a home gym, or kids playroom. Don’t miss the handy mud room, vaca-flow system, fabulous garden's, private back deck, and double detached garage with attic storage. This location + price point is very hard to come by.
Inclusions: Dishwasher,Dryer,Electric Stove,Refrigerator,Washer,Window Coverings
 26
26


