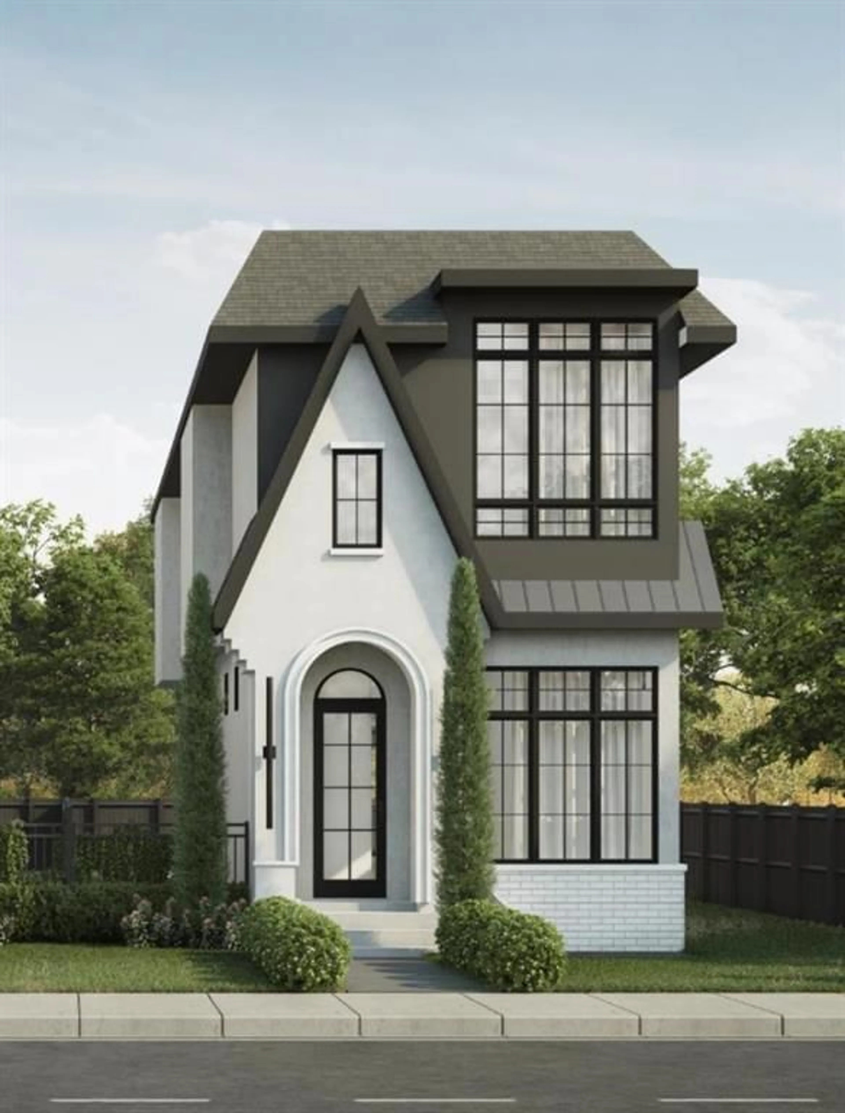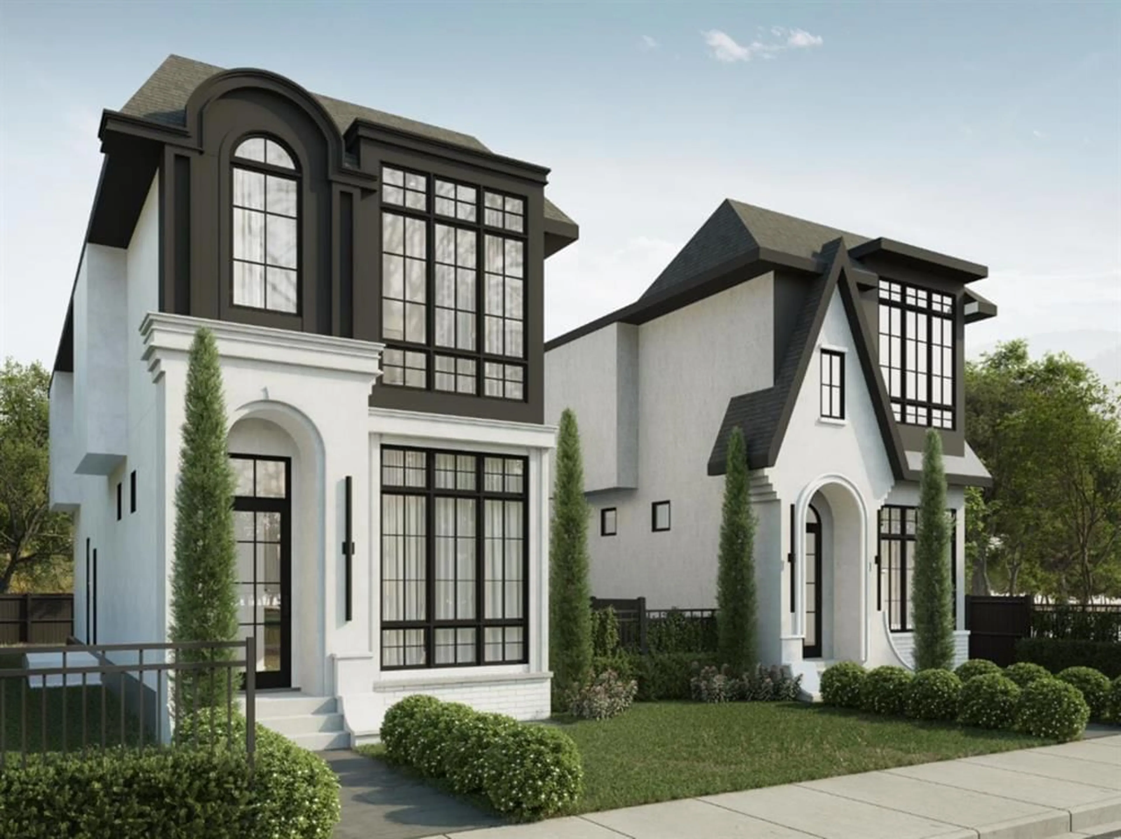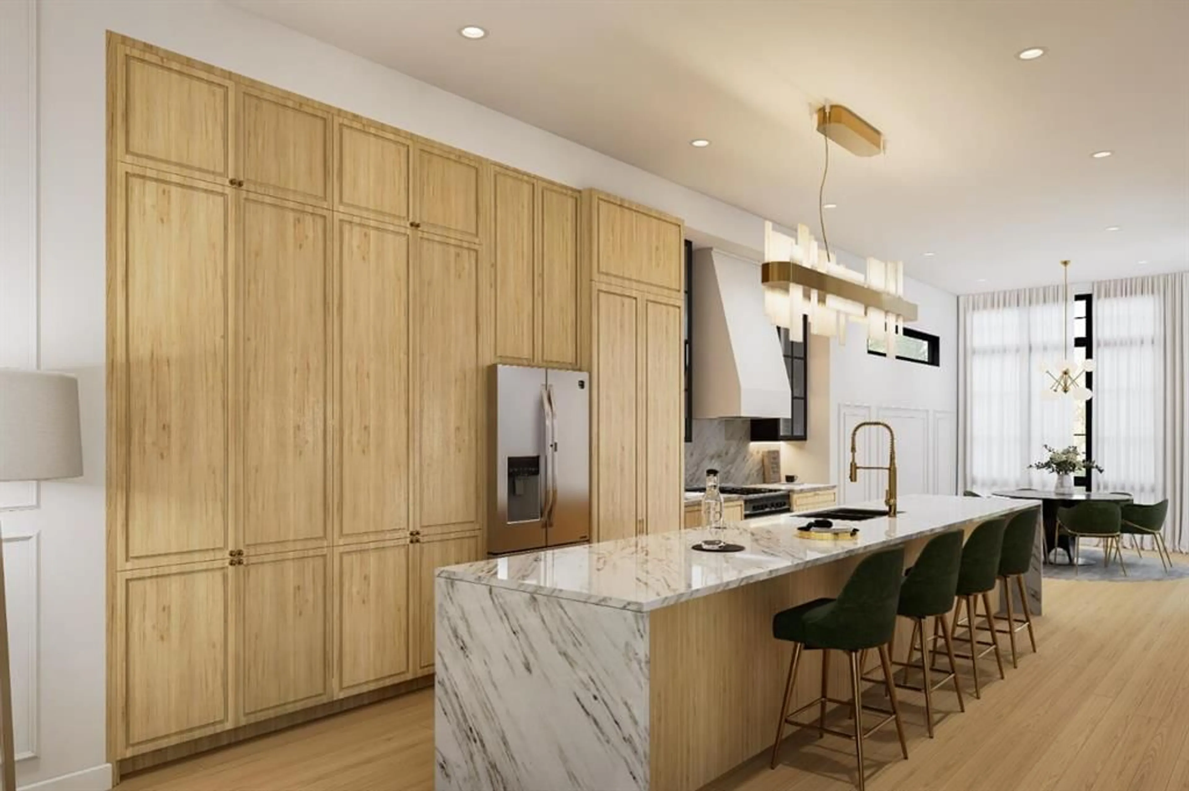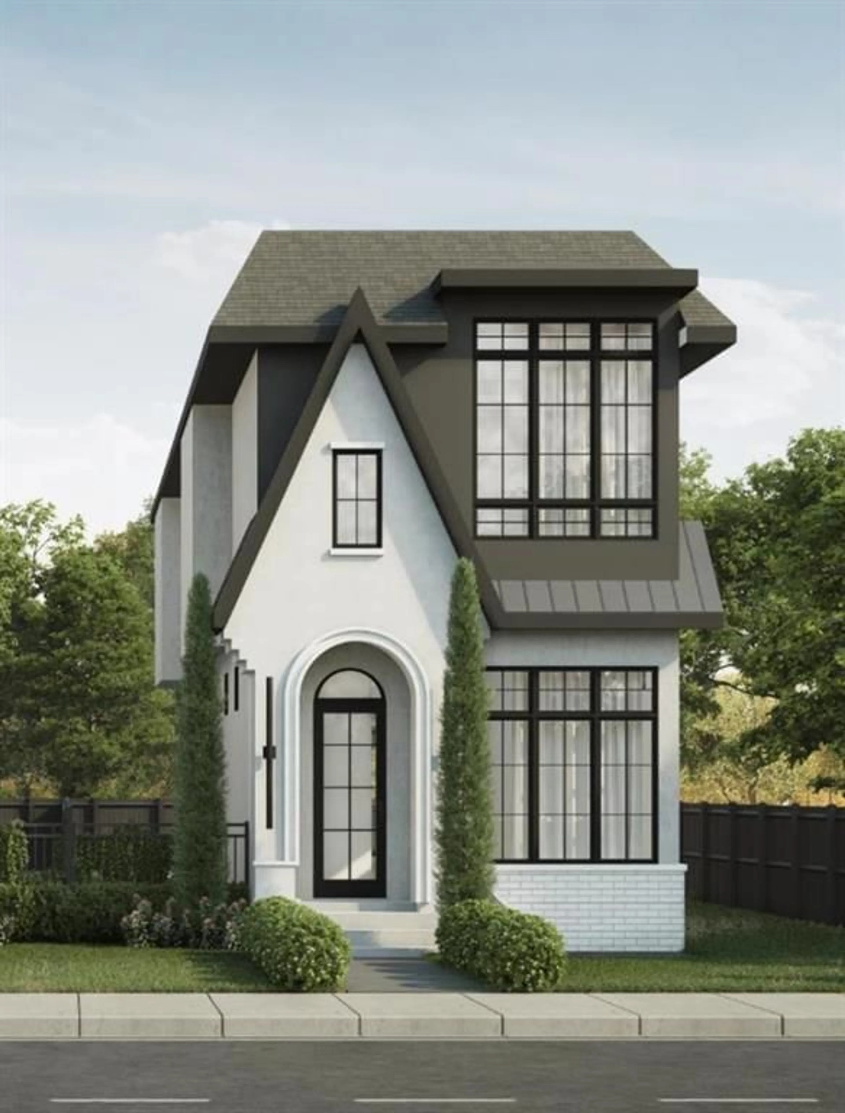
810 22 Ave, Calgary, Alberta T2M 1P2
Contact us about this property
Highlights
Estimated valueThis is the price Wahi expects this property to sell for.
The calculation is powered by our Instant Home Value Estimate, which uses current market and property price trends to estimate your home’s value with a 90% accuracy rate.Not available
Price/Sqft$655/sqft
Monthly cost
Open Calculator
Description
One Side Remaining! Legal Basement Suite, 3 Beds Up + 2 Down, only two blocks from Confederation Park, Downtown Views from the Primary Room, and 11’ Ceilings on the main floor. Exclusive pre-sale opportunity on the highly sought-after Mount Pleasant. This residence boasts a distinctive design by JTA designs and a meticulously planned layout. A total of over 2,743 SQFT includes a legal basement suite, a separate side entrance, and dedicated laundry facilities. As you step inside, a grand foyer welcomes you, leading to a main floor adorned with 11ft ceilings and hardwood flooring throughout. The formal dining room features custom wainscoting and is bathed in natural light from large windows. The impressive kitchen showcases a sprawling 14ft waterfall island, complemented by high-end appliances, gold and black accents, a plaster chimney, and under-cabinet lighting with quartz countertops. The great room is highlighted by a custom gas fireplace with brick finish, cabinet shelves, and an adjacent spacious mudroom with built-ins. Heading upstairs featuring hardwood flooring, a 9ft ceiling sets the stage for a primary bedroom with vaulted ceilings and wainscoting, a luxurious 5-piece ensuite featuring in-floor heating and a steam shower rough-in. Two additional generously sized bedrooms, both with walk-in closets, access to the 3-piece bath from one of the bedrooms, and a laundry room complete the upper level. The fully finished legal basement suite features a sizeable rec room, a large kitchen, two additional bedrooms, and a 3-piece bath. Additional features include two furnaces with HRVs for enhanced efficiency and air quality, custom built-in closets, rough-ins for A/C, ceiling speakers, alarm systems, exterior cameras, and the option to choose additional upgrades. Close to parks, schools, shopping, two blocks from Confederation Park, easy access to SAIT, UofC, The Children's Hospital, Foothills Hospital & easy access to the LRT, Highway 1 & Deerfoot Trail. – Call today!!
Property Details
Interior
Features
Main Floor
Living Room
16`2" x 16`0"Mud Room
5`7" x 3`3"Foyer
6`1" x 7`0"Kitchen
22`2" x 8`10"Exterior
Features
Parking
Garage spaces 2
Garage type -
Other parking spaces 0
Total parking spaces 2
Property History
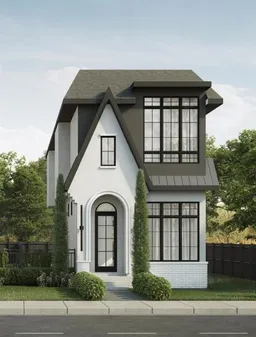 12
12
