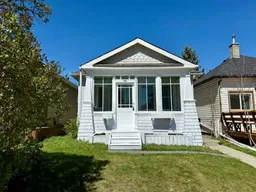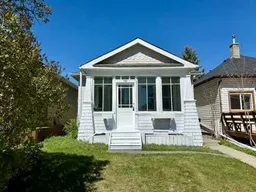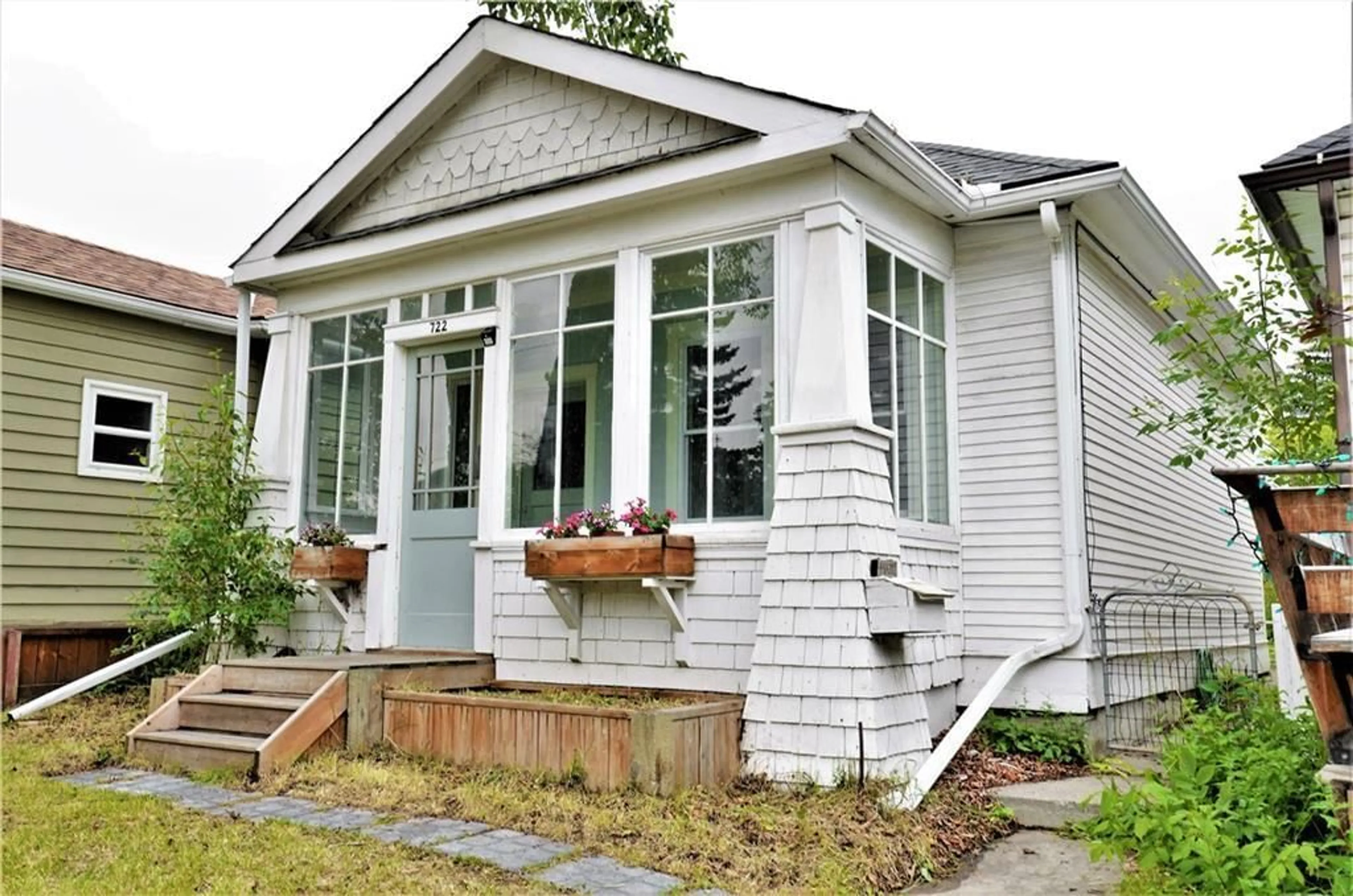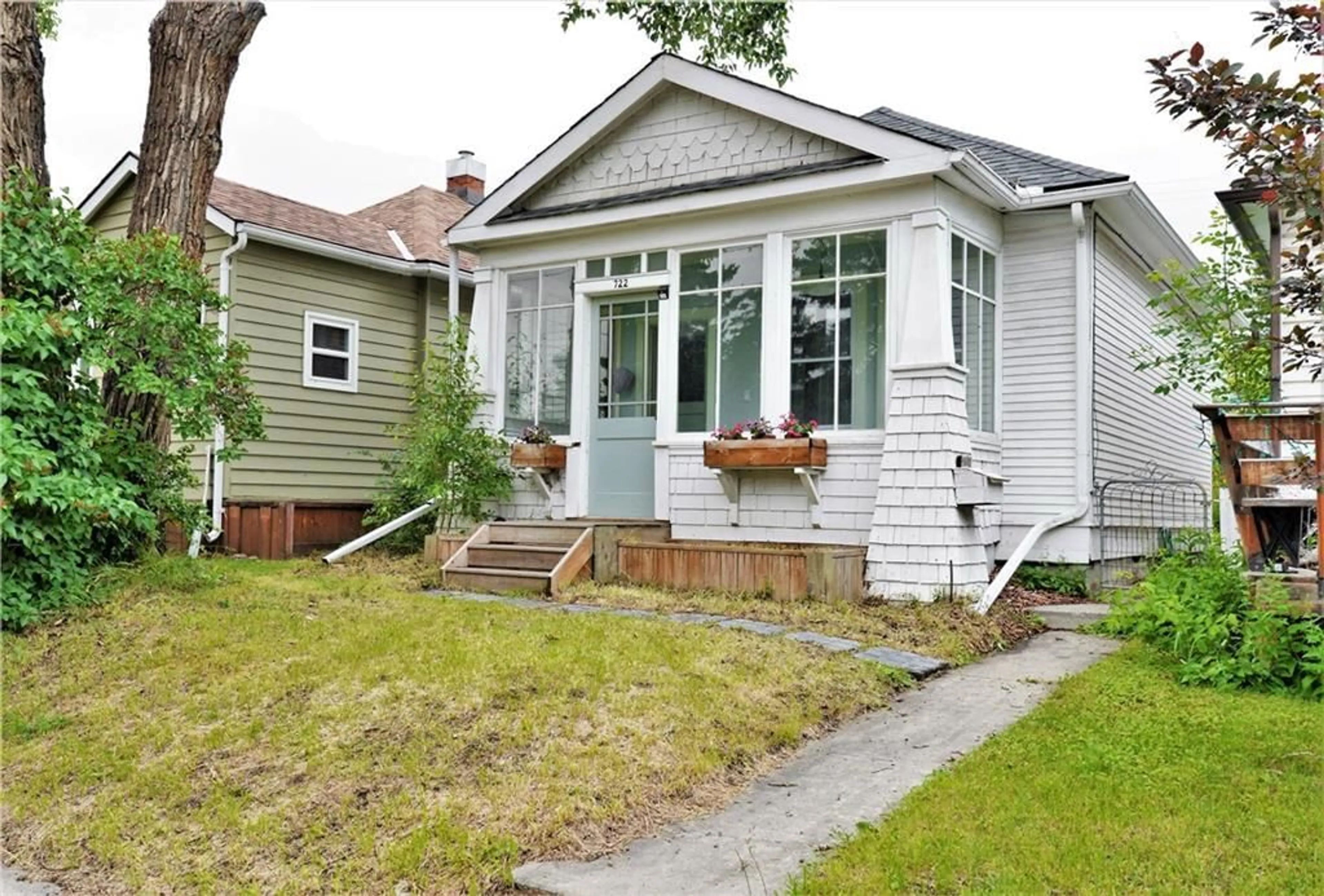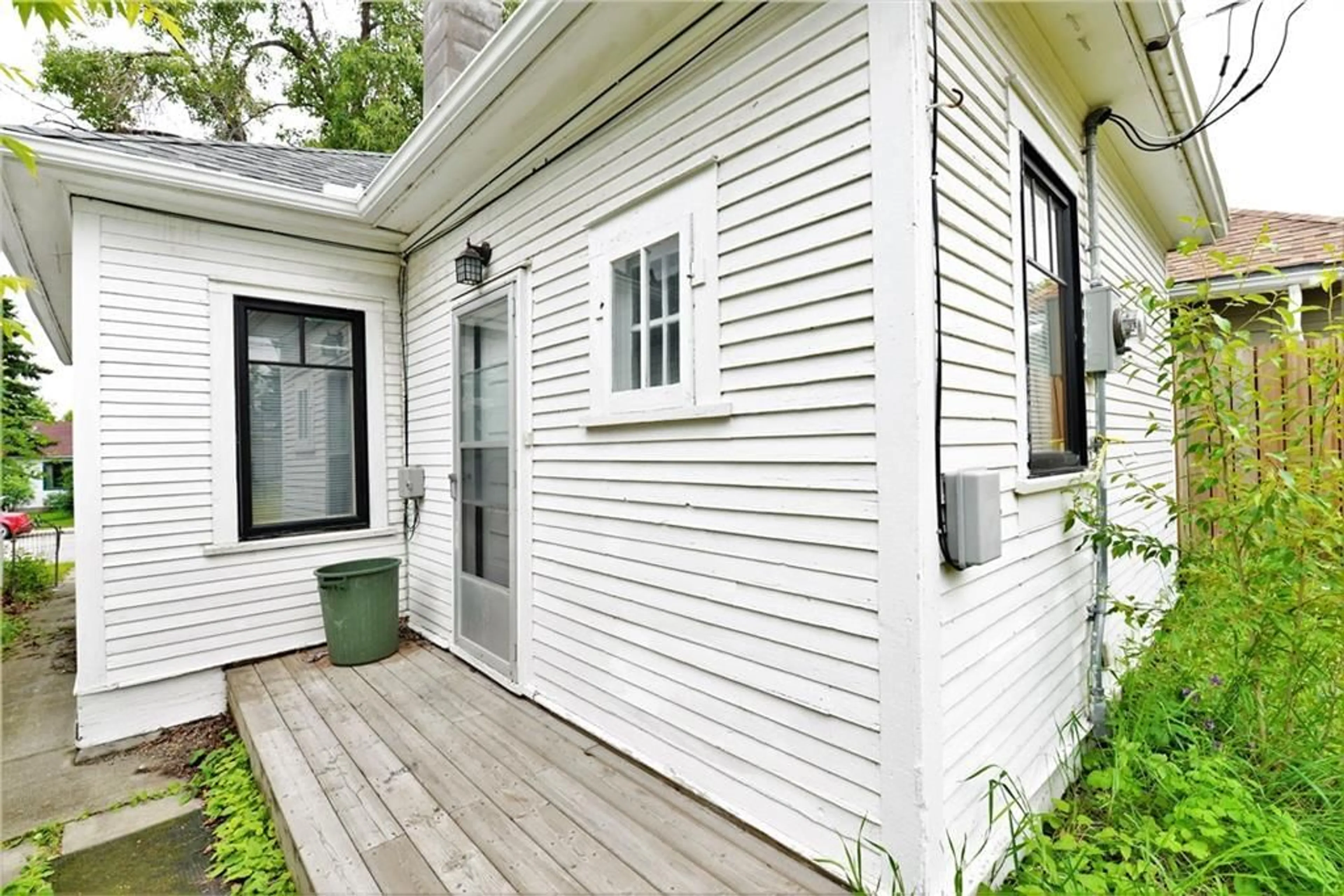722 20 Ave, Calgary, Alberta T2M 1E1
Contact us about this property
Highlights
Estimated valueThis is the price Wahi expects this property to sell for.
The calculation is powered by our Instant Home Value Estimate, which uses current market and property price trends to estimate your home’s value with a 90% accuracy rate.Not available
Price/Sqft$705/sqft
Monthly cost
Open Calculator
Description
Why Own a Condo when you can buy this beautifully restored character home blends vintage charm with stylish modern updates. Enjoy wide plank hardwood flooring, original doors with glass knobs, and classic baseboards. The updated kitchen features dark-stained maple cabinets, stainless steel appliances, quartz countertops, and an open layout to the living area—perfect for entertaining. The main floor includes two versatile rooms and a renovated bathroom with tile flooring and stackable washer/dryer. An open-riser staircase leads to a bright loft with skylight and new carpet—ideal for a home office or guest space. (Loft and enclosed porch not included in RMS sq. ft.) Upgrades include newer shingles, windows, electrical, paint, crown mouldings, and fencing. The large private backyard offers rear lane access, gravel parking, and a storage shed. Close to SAIT, U of C, Foothills Hospital, and downtown—this is a great opportunity for homeowners or investors alike!
Property Details
Interior
Features
Main Floor
Kitchen
15`8" x 10`4"Living Room
10`4" x 7`5"Bedroom
8`1" x 11`7"Bedroom
10`7" x 12`0"Property History
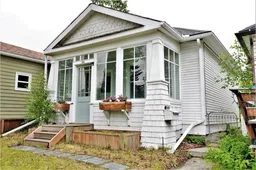 41
41