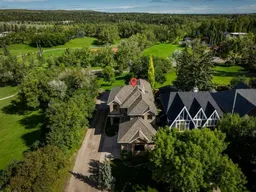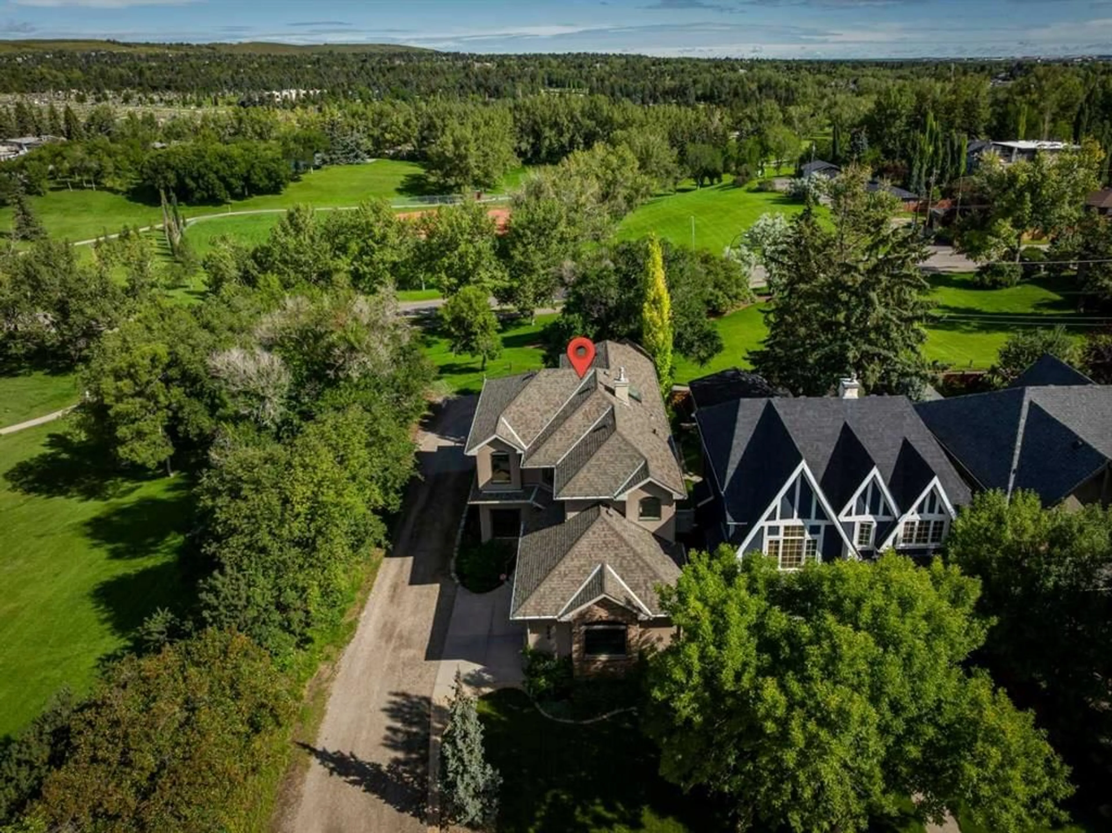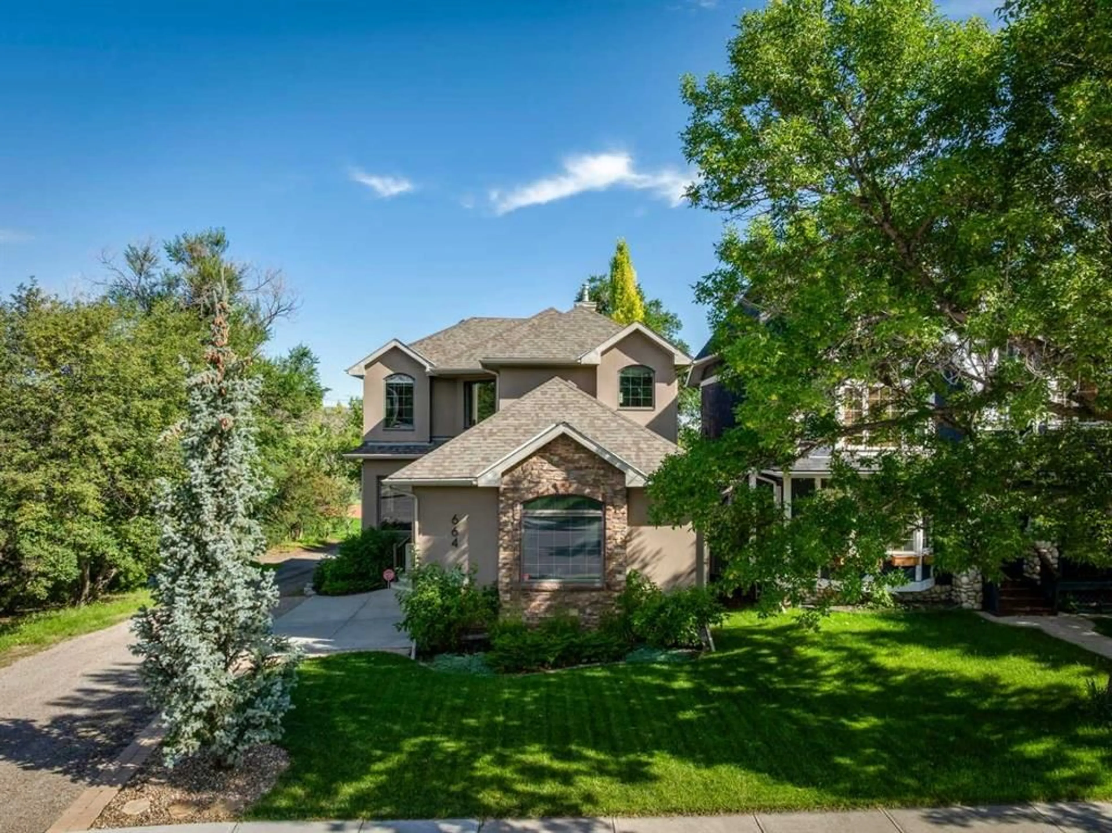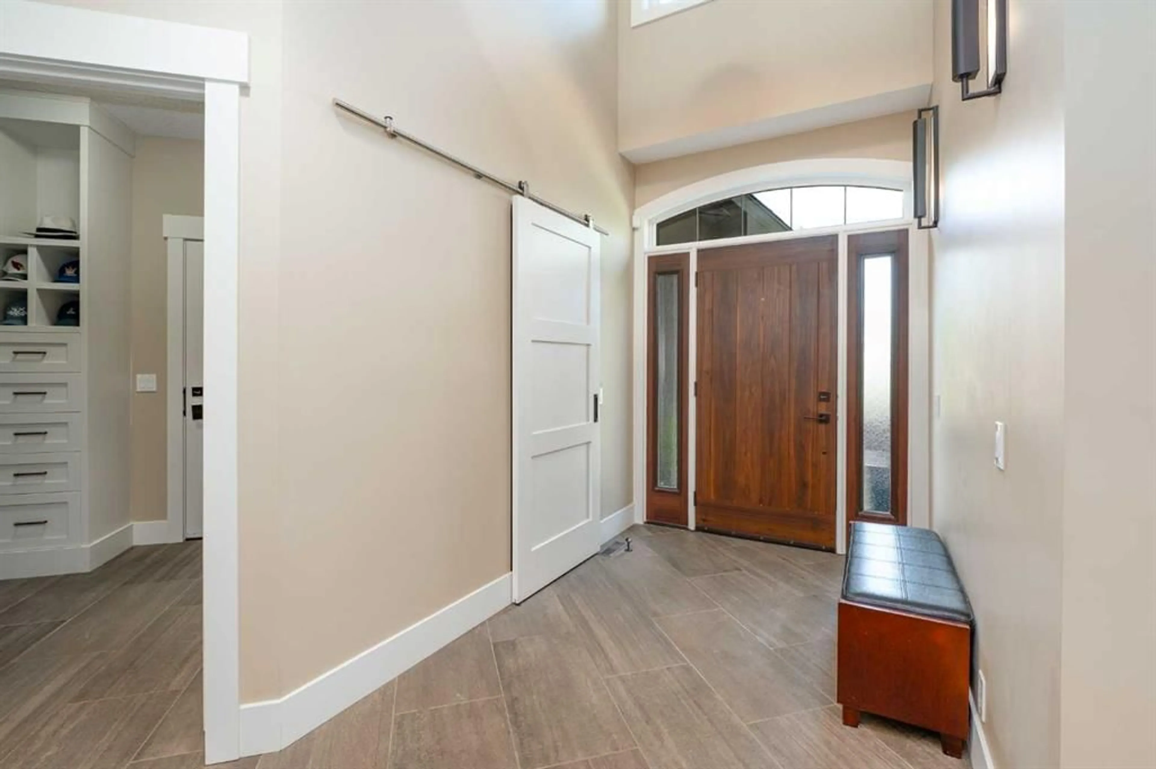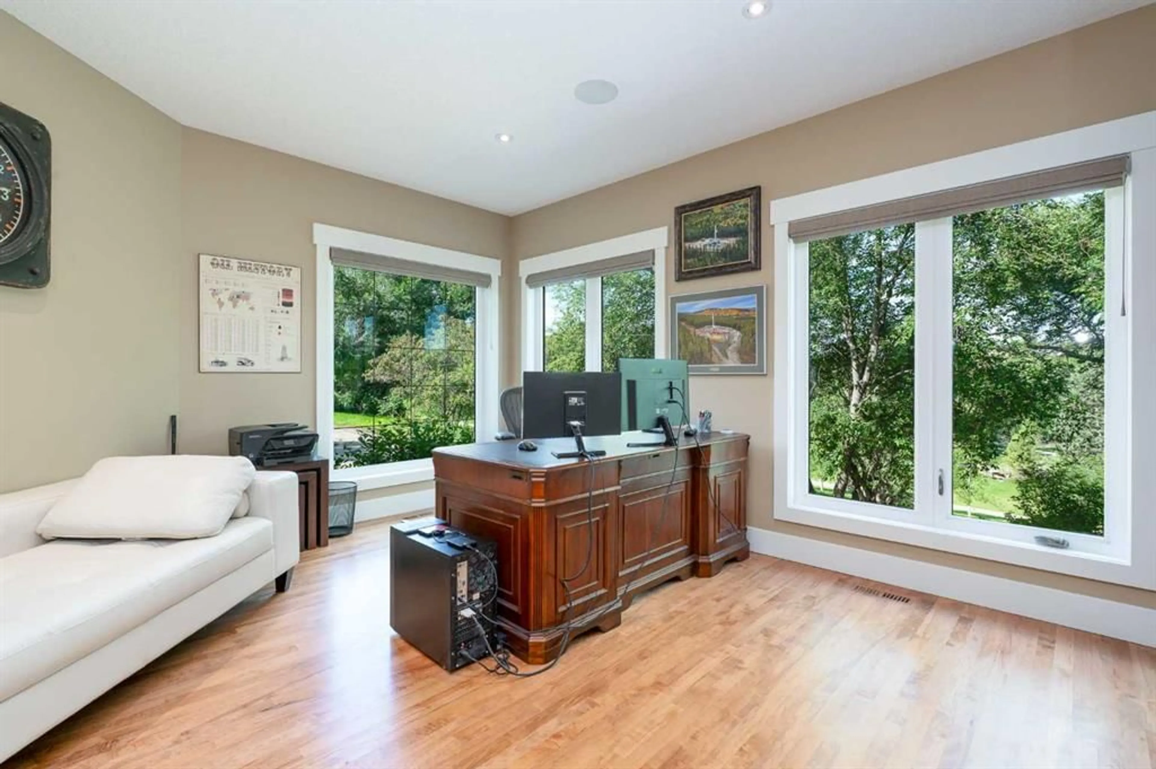664 29 Ave, Calgary, Alberta T2M 2M7
Contact us about this property
Highlights
Estimated valueThis is the price Wahi expects this property to sell for.
The calculation is powered by our Instant Home Value Estimate, which uses current market and property price trends to estimate your home’s value with a 90% accuracy rate.Not available
Price/Sqft$750/sqft
Monthly cost
Open Calculator
Description
OPEN HOUSE SATURDAY, FEBRUARY 7TH FROM 2-4 PM & SUNDAY, FEBRUARY 8TH FROM NOON - 2 PM. Unprecedented location siding & backing onto picturesque Confederation Park! This gracious 3+1 bedroom home with FULLY DEVELOPED WALK-OUT BASEMENT & over 3800 sq ft of developed living space, underwent a “to the studs” renovation in 2015 & exudes elegance. The open & airy main level is adorned with hardwood floors, showcasing a living room with beamed vaulted ceiling with skylights & feature fireplace. The spacious dining area with brick feature wall & built-in Sub-Zero wine fridge has ample space to host friends & family. The kitchen is discerningly finished with granite counter tops, island/eating bar, plenty of storage space & top of the line stainless steel appliances. A bright private office with built-ins is tucked away just off the foyer & a 2 piece powder room & convenient mudroom complete the main level. The second level with hardwood floors hosts 3 generously sized bedrooms, a 4 piece bath & laundry room equipped with sink & storage. The primary retreat boasts a walk-in closet with in-floor heat & private 4 piece ensuite also with heated floors, dual sinks & oversized shower. The walk-out basement with in-floor heat has access to the patio & is the perfect space for game or movie night, featuring a huge family room with home theatre system plus a games/recreation area complete with bar area including a Kegerator & wine fridge. A fourth bedroom & 4 piece bath with relaxing steam shower are the finishing touches to the basement. Other notable features include dual central air conditioning units, dual high efficiency furnaces (2022), 2 hot water heaters, wired for sound/video, Hunter Douglas blinds throughout & 2 open to below features from second to main level. Outside, enjoy the tranquil Duradeck covered main floor deck with beautiful views of the park & lower patio with paving stones surrounded by Kayu Batu fencing. Parking is a breeze with a double attached garage with heated floor. The premier location can’t be beat, steps from the park with access to walking/biking paths, a ball diamond, tennis courts, golf course & also close to schools, shopping & public transit.
Property Details
Interior
Features
Main Floor
Kitchen
13`8" x 22`10"2pc Bathroom
0`0" x 0`0"Dining Room
14`10" x 9`10"Living Room
14`10" x 15`6"Exterior
Features
Parking
Garage spaces 2
Garage type -
Other parking spaces 0
Total parking spaces 2
Property History
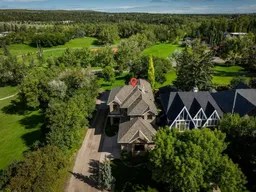 50
50