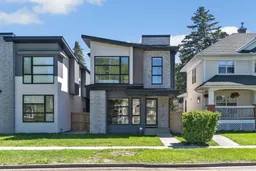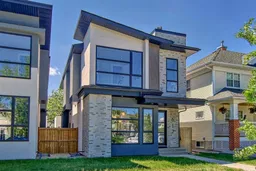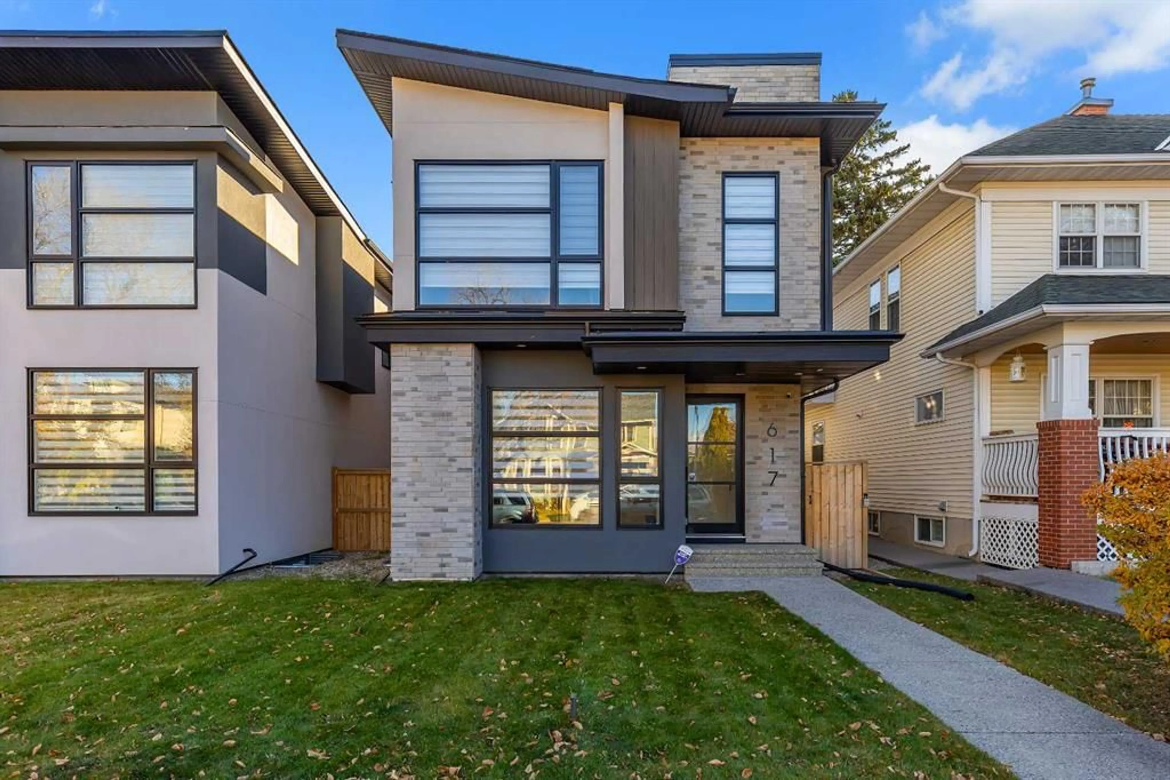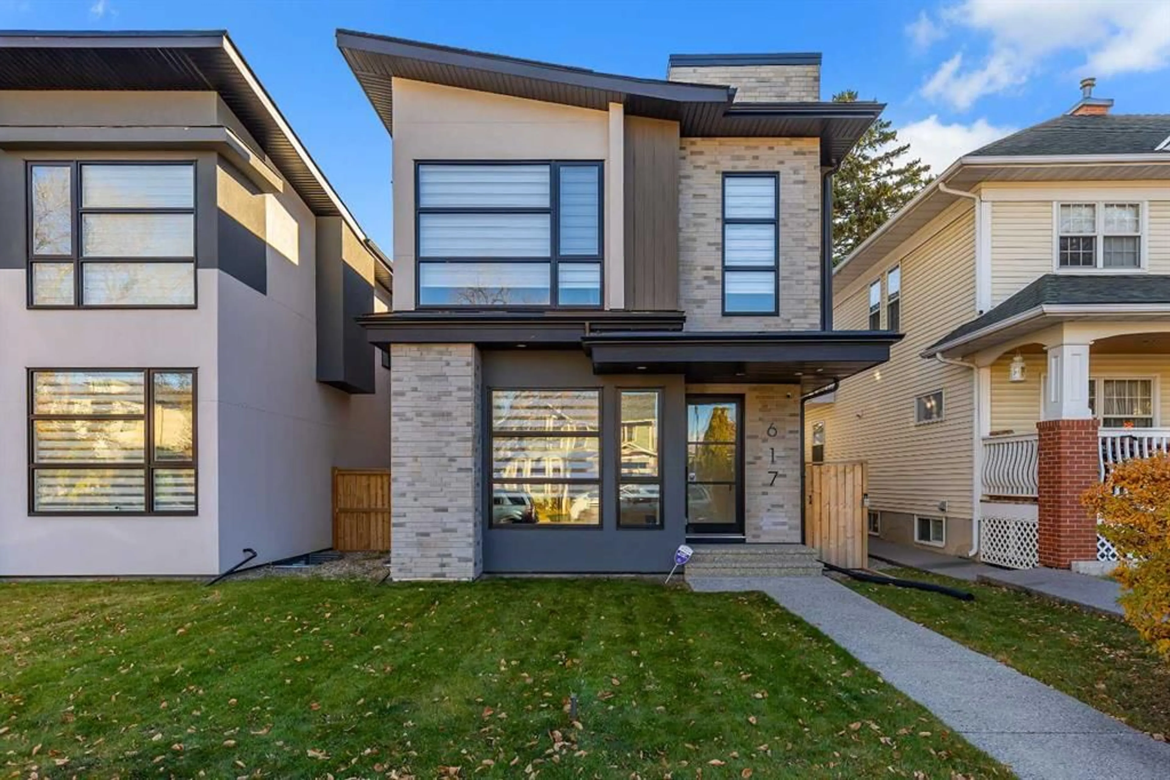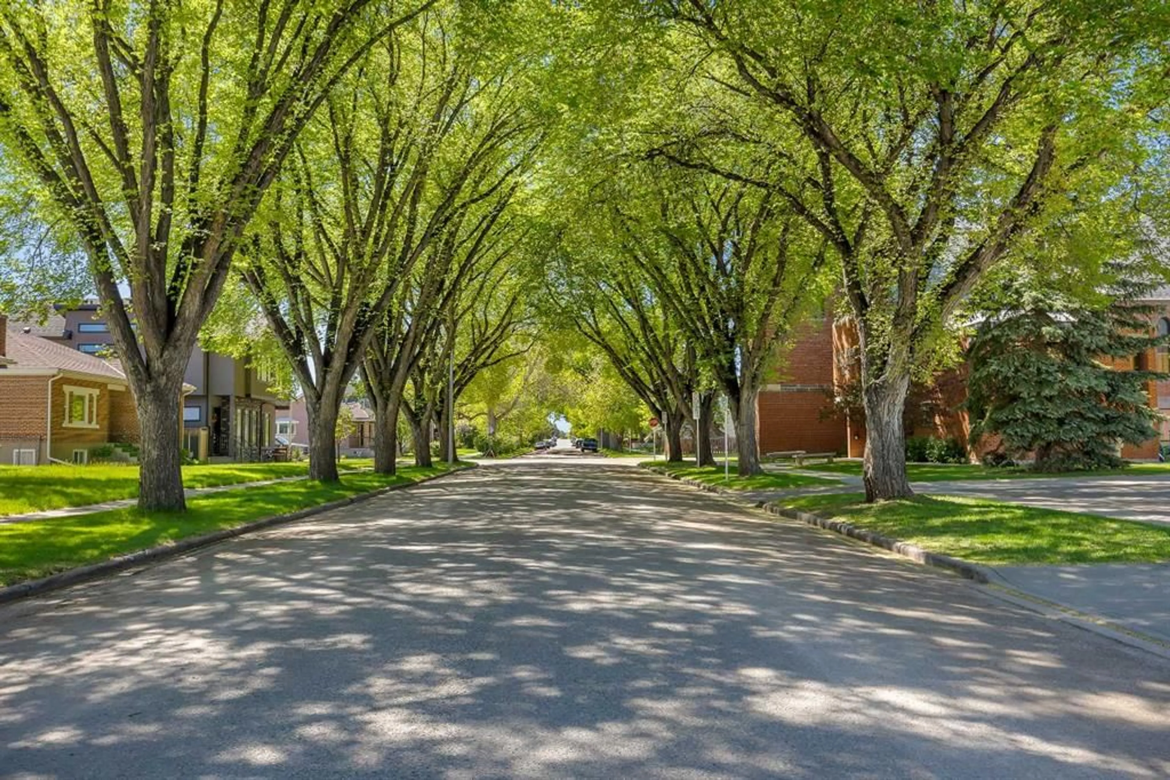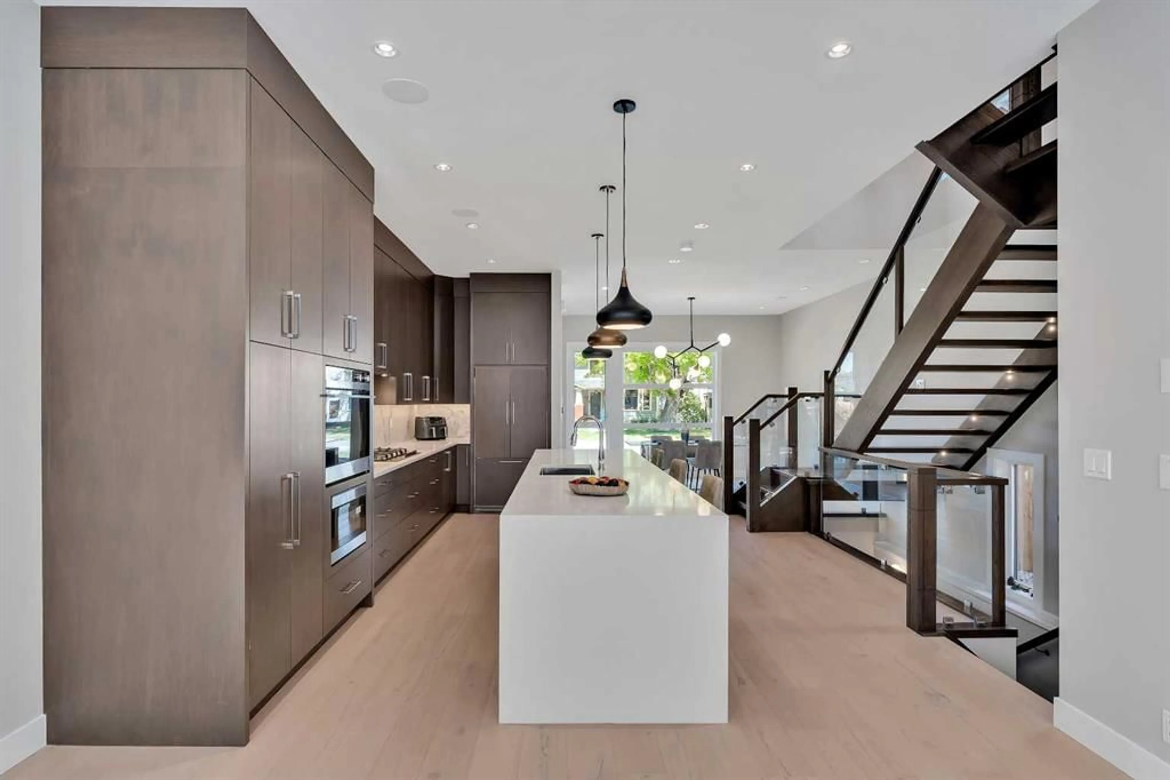617 19 Ave, Calgary, Alberta T2M 0Y9
Contact us about this property
Highlights
Estimated valueThis is the price Wahi expects this property to sell for.
The calculation is powered by our Instant Home Value Estimate, which uses current market and property price trends to estimate your home’s value with a 90% accuracy rate.Not available
Price/Sqft$530/sqft
Monthly cost
Open Calculator
Description
A rare find on a quiet, tree-lined avenue – this Paul Lavoie Group + Phase One Designs custom home blends refined luxury with warm, elevated living. This inner-city sanctuary is the perfect combination of inviting luxury, thoughtful finishes, and conveniences just steps away... Welcome to 617 19 Avenue NW. Greeted with an open floorplan, a spacious dining room leads you to the chef's kitchen built for gatherings, featuring floor-to-ceiling solid maple cabinetry and a Fisher & Paykel appliance suite with built-in fridge, oven, dual dishwashers and slide-out microwave. An 11' quartz-waterfall island anchors the space and naturally becomes the centre for family breakfasts, homework sessions and dinner parties. The bright south-facing living room opens through dual sliders to the patio and is warmed by a Napoleon gas fireplace, creating a perfect setting for cozy nights in and relaxed weekend lounging. Practicality meets design with thoughtful storage throughout – an oversized mudroom and hidden closets keep life organized – while open-riser oak-and-glass stairs with inset LED lighting provide a welcoming spine through the home. The second-storey family room, topped with a skylight, offers an airy hub for movie nights, playdates or focused work-from-home days while still connected to the household flow. The primary suite is a true retreat with dual-aspect windows, a boutique-style walk-in closet with LED rails and a spa-like ensuite featuring a soaker tub, steam shower, dual vanities and heated tile floors – an ideal place to unwind. Two additional bedrooms include custom built-ins and enormous windows, and a well-appointed main bath designed for family comfort. The finished basement elevates entertaining with a wet bar and wine fridge, a custom wine rack with LED accent lighting and a large rec room. Exceptional storage and utility space are rare for an infill and the basement is roughed-in for radiant in-floor heat and A/C, making it perfect for hobbies, hosting or a home theatre. Outside, the private backyard offers a low-maintenance lawn, expansive aggregate patio with BBQ gas line and mature fencing, plus a double detached garage with a window. Live where weekend plans are a short walk away: stroll under leafy canopies to local cafés, meet neighbours at community events, or take a quick bike ride to Nose Hill and/or Confederation Park. Enjoy easy downtown commutes and Centre Street conveniences while returning each day to a calm, designer home built for memory-making. This home is move-in ready and showing like new – this rare 30' custom infill delivers designer finishes, purposeful family spaces and the kind of comfort that makes you proud to host, relax and raise a family; and right on time for the holiday season. Book a private showing today!
Property Details
Interior
Features
Main Floor
2pc Bathroom
5`1" x 6`6"Dining Room
13`6" x 12`6"Kitchen
15`3" x 18`3"Living Room
14`3" x 22`10"Exterior
Features
Parking
Garage spaces 2
Garage type -
Other parking spaces 2
Total parking spaces 4
Property History
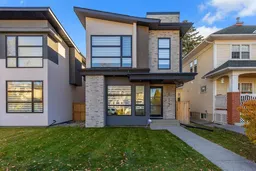 46
46