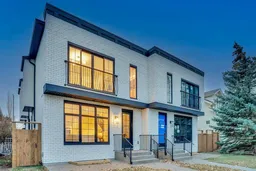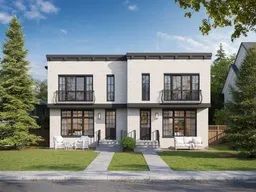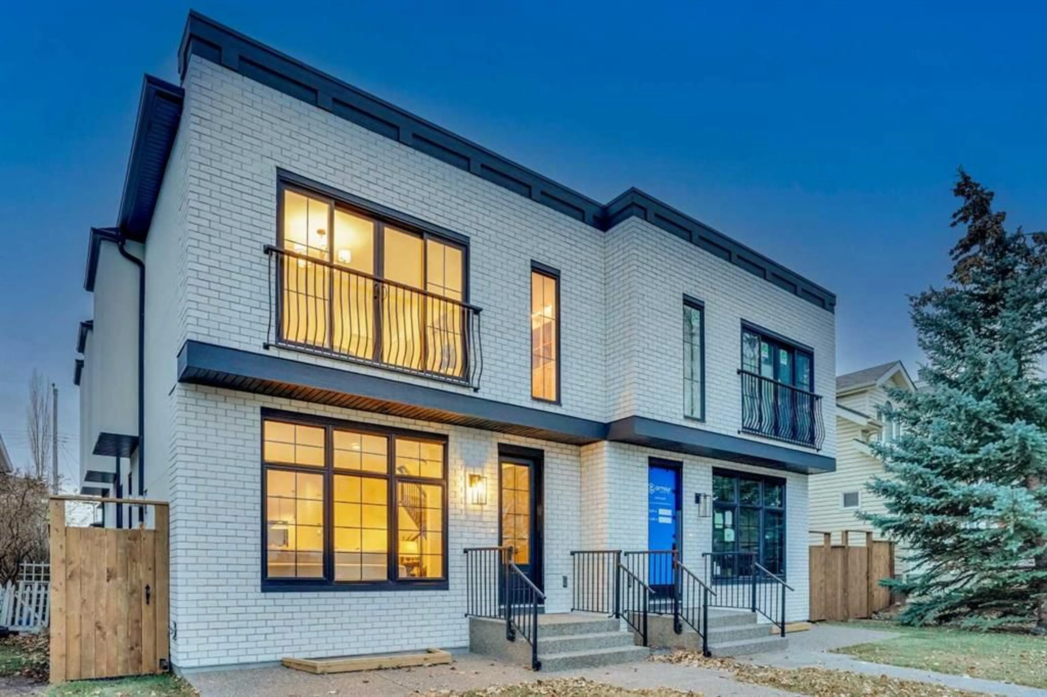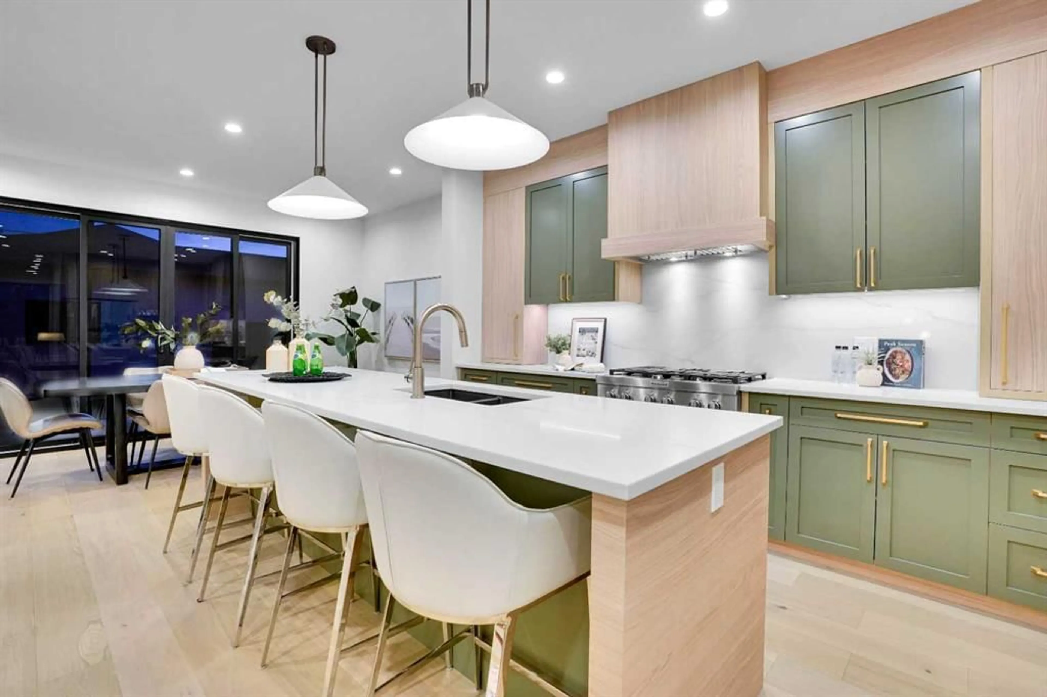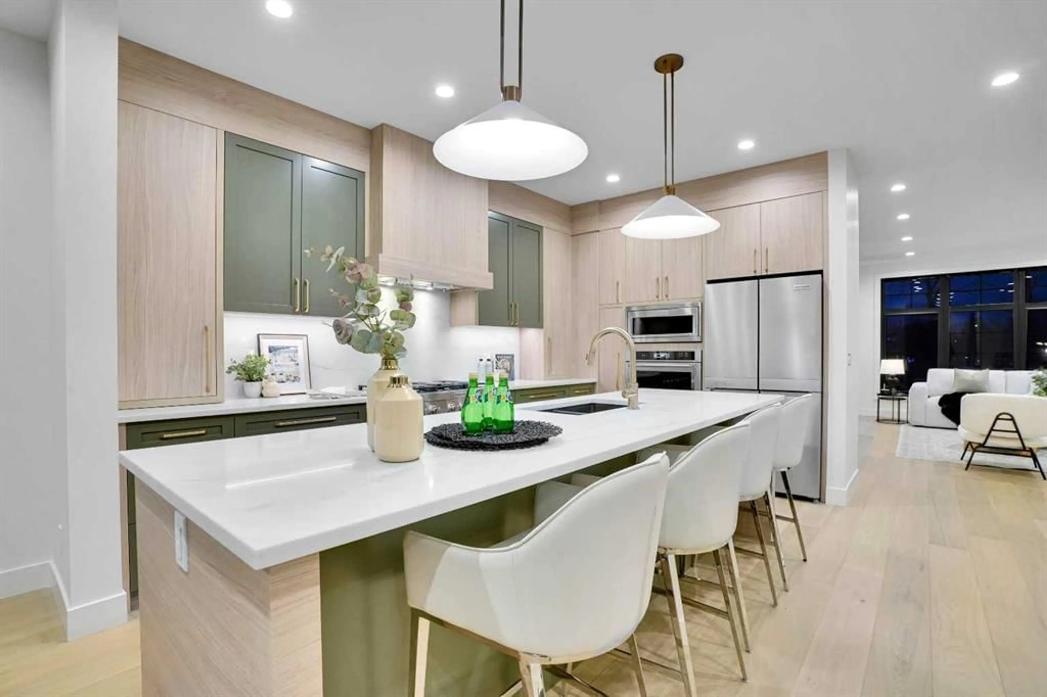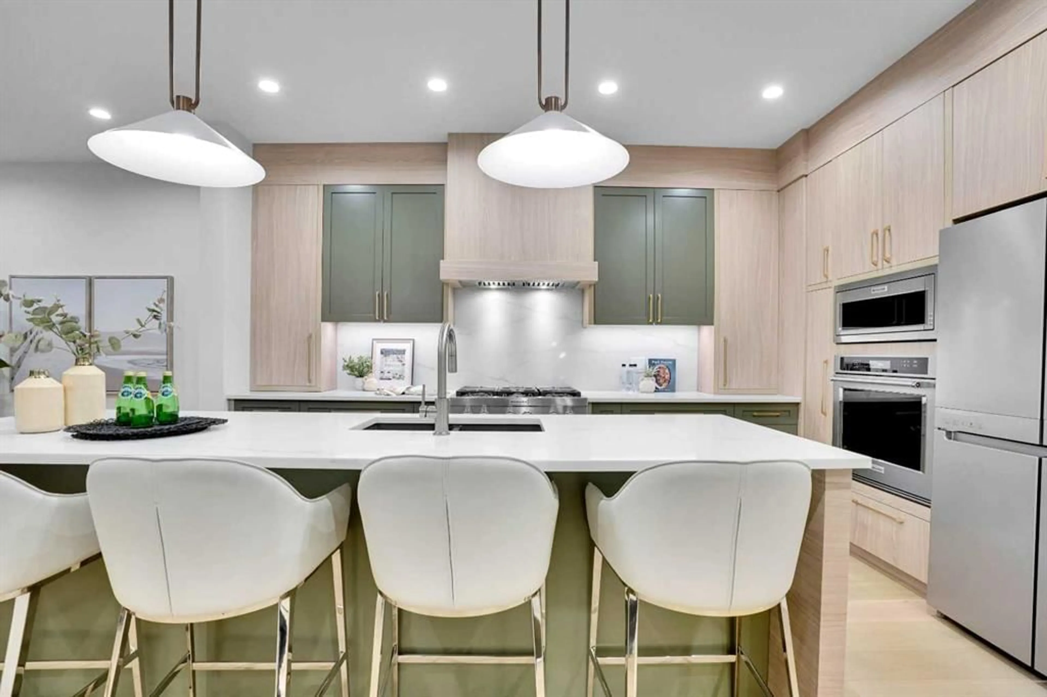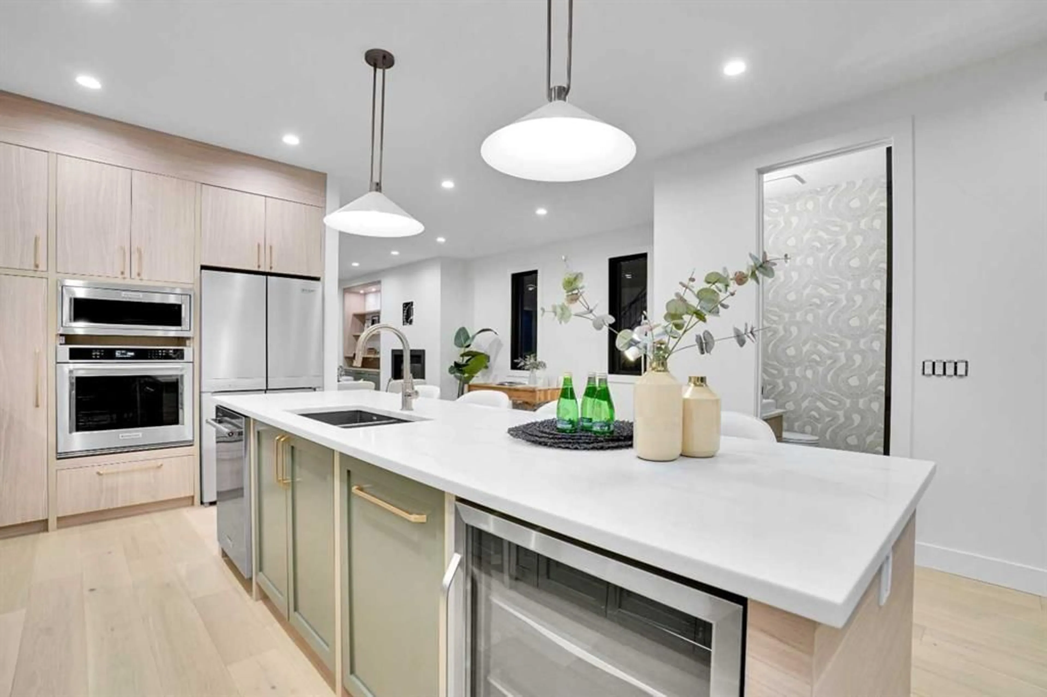605 29 Ave, Calgary, Alberta T2M2M8
Contact us about this property
Highlights
Estimated valueThis is the price Wahi expects this property to sell for.
The calculation is powered by our Instant Home Value Estimate, which uses current market and property price trends to estimate your home’s value with a 90% accuracy rate.Not available
Price/Sqft$615/sqft
Monthly cost
Open Calculator
Description
OPEN HOUSE SAT FEB 7TH 11AM-1PM | Unparalleled opportunity combining a legacy location on the park in desirable West Mount Pleasant, quality construction and exceptional design. This is your chance to own a brand new home with warranty in a coveted neighbourhood by a quality builder - Saville Homes. Showcasing timeless European inspired design and craftsmanship this stunning semi-detached home features a white brick facade, and Juliet balcony off the master bedroom. Large North facing windows offer serene views towards the park and offer a vantage to enjoy the all-season park with playground, fields and hockey rink in winter. The interior is modern yet timeless with an open floorplan design offering unique furniture configurations. The high-end kitchen features quartz countertops, and solid slab backsplash, two tone cabinets with white oak island and lower cabinets and sprayed shaker uppers. Engineered Oak Hardwood can be found throughout the main level. Beyond the kitchen is a dining area that opens to the rear patio with gas line and landscaped back yard with sod and new fence. Upstairs features a large hotel-inspired primary suite with dual closets and large spa-like 5-piece ensuite. The primary suite features views to the park and large sliding glass doors with Juliet balcony. Upstairs is a full sized laundry room with sink and two additional generous sized bedrooms that share a 5 piece bath with dual sink vanity. The lower level is fully finished with wet-bar in the large living area, bedroom and a separate office/den. Truly a unique offering facing the park and steps to Confederation Park in Calgary's inner-city, this home won't last long at this price. Book your private viewing today!
Property Details
Interior
Features
Upper Floor
Bedroom
13`8" x 9`5"5pc Bathroom
11`2" x 5`8"Laundry
7`9" x 5`8"Bedroom - Primary
14`4" x 13`0"Exterior
Parking
Garage spaces 2
Garage type -
Other parking spaces 0
Total parking spaces 2
Property History
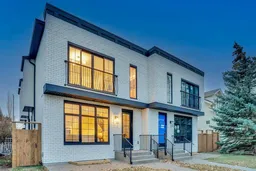 47
47