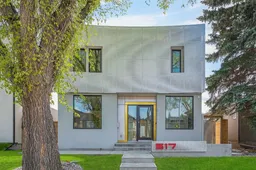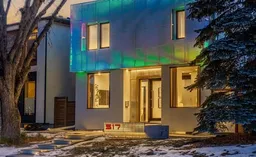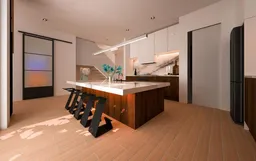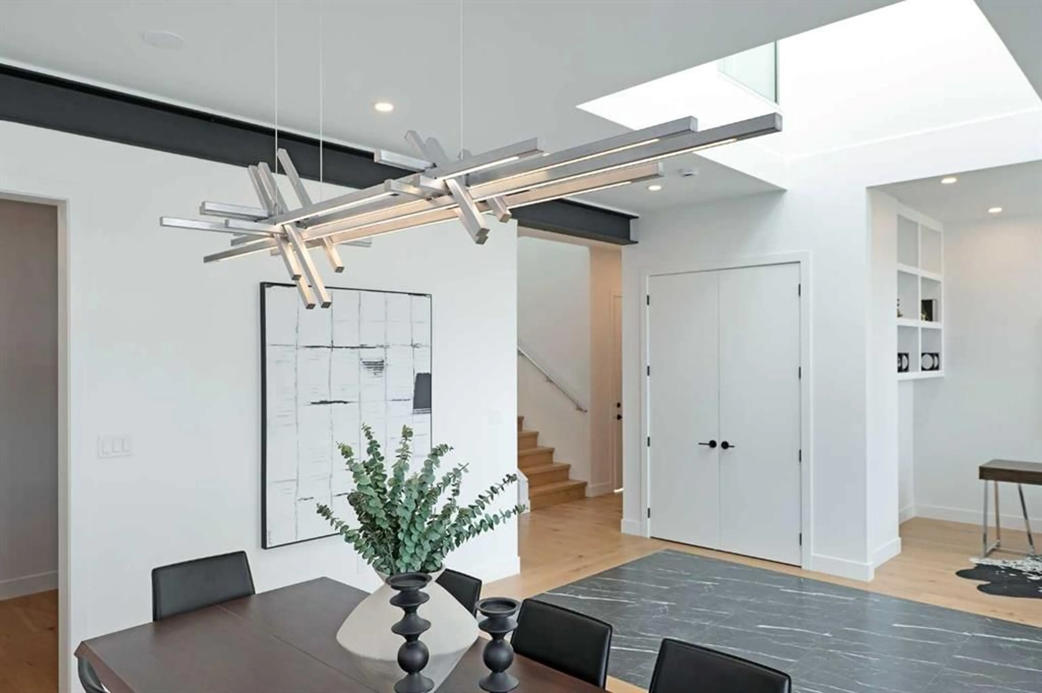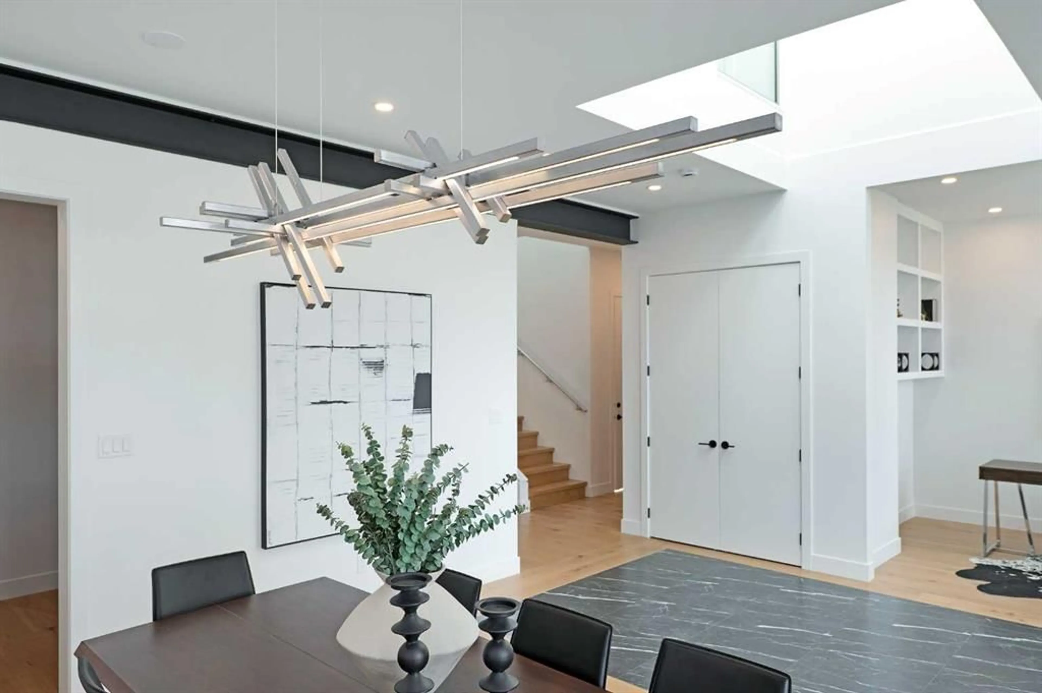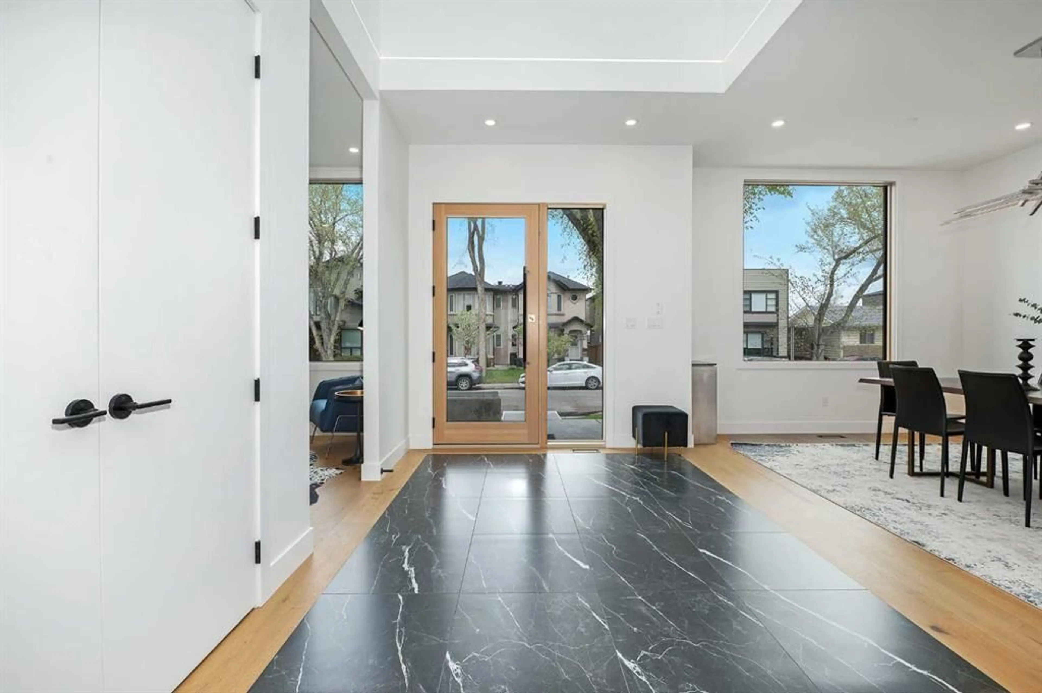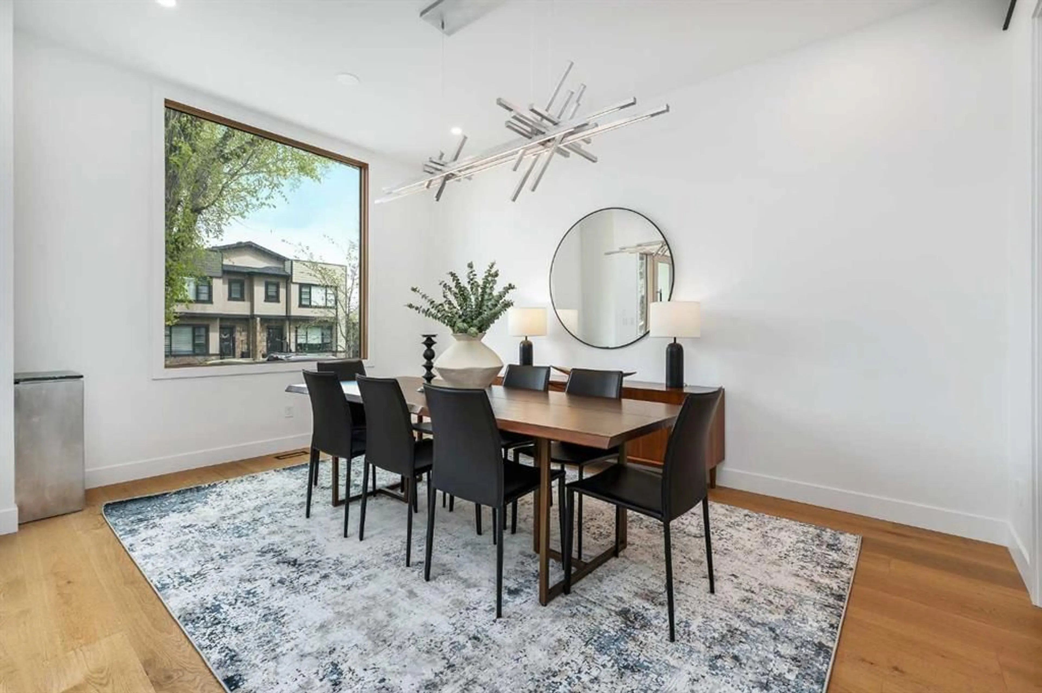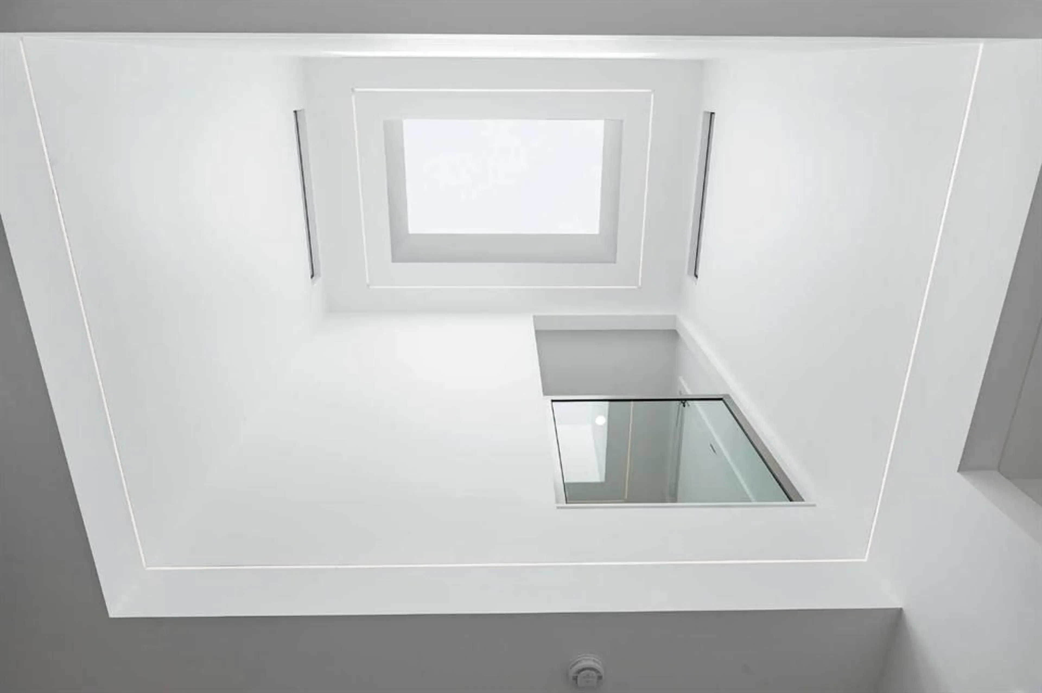517 28 Ave, Calgary, Alberta T2M 2K9
Contact us about this property
Highlights
Estimated valueThis is the price Wahi expects this property to sell for.
The calculation is powered by our Instant Home Value Estimate, which uses current market and property price trends to estimate your home’s value with a 90% accuracy rate.Not available
Price/Sqft$718/sqft
Monthly cost
Open Calculator
Description
Experience exquisite craftsmanship & thoughtful architectural design by award-winning firm Mercedes & Singh. Located on a beautiful tree-lined street in the mature community of Mount Pleasant, this 4 bedroom home offers over 3100 sq ft of living space plus a posh 2 bedroom, 1400+ sq ft legal basement suite with separate entrance. The airy main level presents wide plank hardwood floors, high ceilings & captivating details, showcasing a spacious front dining area with ample space to host a family gathering or elegant dinner party. Mere steps away is the kitchen, discerningly finished with an oversized marble island/eating bar, abundant storage space & Jenn-Air appliances. A convenient butler’s pantry with access to the dining room makes entertaining a breeze. The living room is a perfect gathering place, boasting a striking feature wall with smart fireplace & built-ins plus access to the back deck. Tucked just off the foyer, is a private office which is perfect for a quiet work from home office set-up. The second level hosts 4 bedrooms, a 4 piece bath & a laundry room with sink & storage. The primary retreat has access to a private balcony & boasts a to-die-for walk-in closet & opulent 5-piece ensuite with dual sinks, relaxing freestanding soaker tub & oversized shower. A second primary bedroom also includes a luxurious private 4 piece ensuite. The fourth upstairs bedroom offers flexibility and can easily serve as a media or family room. The legal 2 bedroom suite with separate entrance features spacious living & dining areas and a kitchen with plenty of counter/storage space & stainless steel appliances. One of the bedrooms can be used as a home gym or exercise room. A 4 piece bath & laundry facilities are the finishing touches to basement development. This suite is seamlessly integrated into the main home for extended family use or additional space. Additional noteworthy details include central air conditioning, potential for future elevator installation for effortless access to all 3 levels, and rough in for speakers. Exterior architectural elements such as the custom aluminum façade, responsive to the Chinook winds, with smart changeable background lighting, matching fence gates, front patio & sunny south backyard with large deck & outdoor lighting add to the allure of this breathtaking one-of-a-kind home. A triple detached garage with EV charger provides stress-free parking. The location is incredibly convenient - walking distance to tranquil Confederation Park and close to SAIT, U of C, schools, restaurants, shopping, public transit, and easy access to downtown via 4th Street.
Property Details
Interior
Features
Main Floor
Kitchen
20`5" x 14`10"Dining Room
11`5" x 16`0"Pantry
8`11" x 9`2"Living Room
15`6" x 21`2"Exterior
Features
Parking
Garage spaces 3
Garage type -
Other parking spaces 0
Total parking spaces 3
Property History
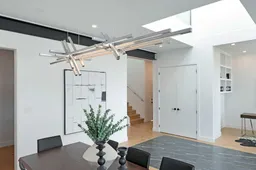 50
50