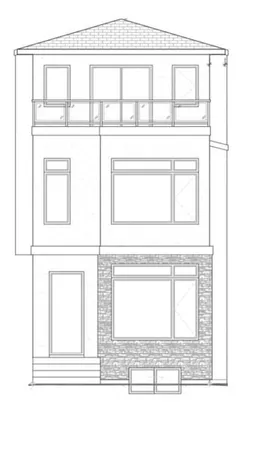Welcome to this stunning three-storey detached infill home, located in the peaceful community of Mount Pleasant, just a few blocks away from the serene Confederation Park. Thoughtfully designed by Marygold Homes, this exceptional property offers over 3,300 square feet of living space, featuring 4 bedrooms, 4.5 bathrooms, and TWO balconies—perfectly suited for families seeking both elegance and functionality in their everyday living space. The main level impresses with an open and spacious floor plan, beginning with a bright dining room at the front of the home that floods with natural light. The central kitchen is a chef’s dream, complete with full-height shaker cabinetry, a stylish tile backsplash, and a custom-built hood fan canopy. The oversized island, with a dual-basin undermount sink and bar-style seating, serves as the heart of the kitchen. The adjacent living room features an inset gas fireplace surrounded by a custom-built mantle, creating a warm and inviting atmosphere. The mudroom is thoughtfully designed with a built-in closet and bench for optimal organization, offering convenient access to the fully fenced backyard. On the second level, you'll find a bright bonus room, a secondary bedroom with a built-in closet, and a 4-piece bathroom. The exquisite junior-suite on this level boasts a spacious custom-built walk-in closet and a luxurious 5-piece ensuite, complete with a dual-sink vanity, tiled shower, drop-in corner tub, and separate toilet access. The third storey is dedicated to the impressive master-suite. With vaulted ceilings and large windows, the space feels open and airy. The master ensuite is a true retreat, featuring a dual-sink vanity, glass steam shower, large soaker tub, separate toilet access, and a capacious walk-in closet. Adjacent to the ensuite, a door leads to a private, south-facing balcony, providing a serene space to relax. A spacious loft/sitting area outside the master-suite is bathed in natural light and leads to the front, north-facing balcony, offering an additional outdoor escape. The fully finished basement offers a fourth bedroom, a 3-piece bathroom, and a large recreation room with a wet bar—perfect for family gatherings or entertaining guests. This exquisite home combines thoughtful design, spacious living, and luxurious finishes, making it a perfect choice for those seeking comfort and style in the heart of Mount Pleasant. **PLEASE NOTE: Property is not yet built; construction will start soon. Buyers can choose interior color selections (tiles, flooring, lighting, paint, etc.) at this time - contact listing agent for more info. Photos used in listing are of previously built home and are for reference/illustration purposes only (similar layout); exterior rendering is also only for reference/illustration purposes.**
Inclusions: Built-In Oven,Dishwasher,Garage Control(s),Gas Cooktop,Microwave,Range Hood,Refrigerator
 38
38


