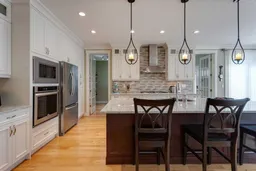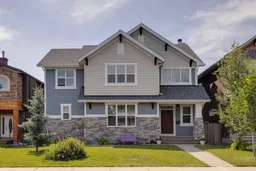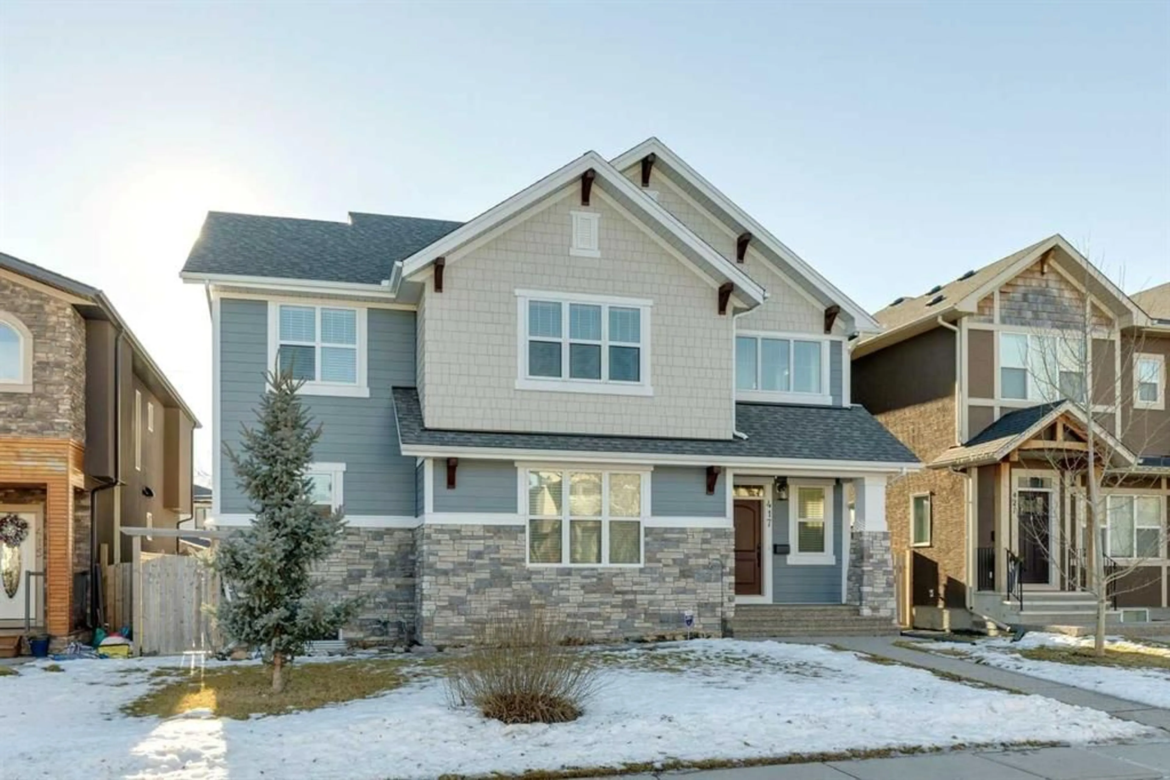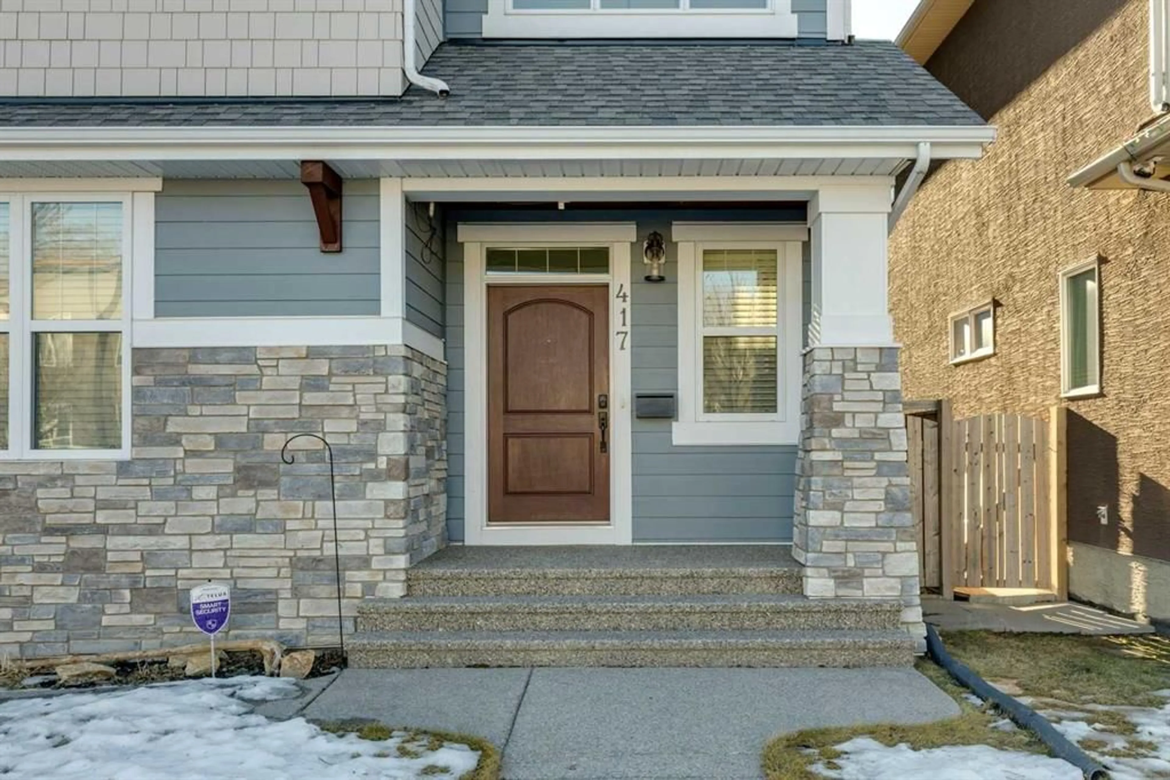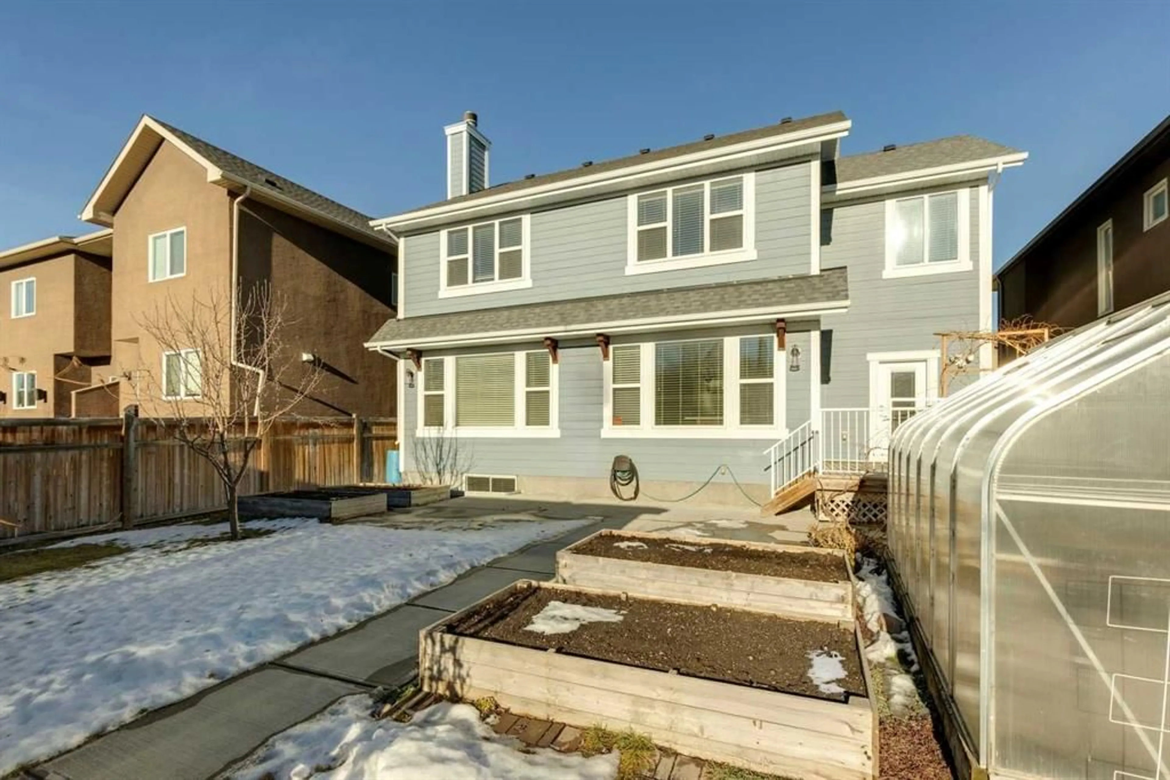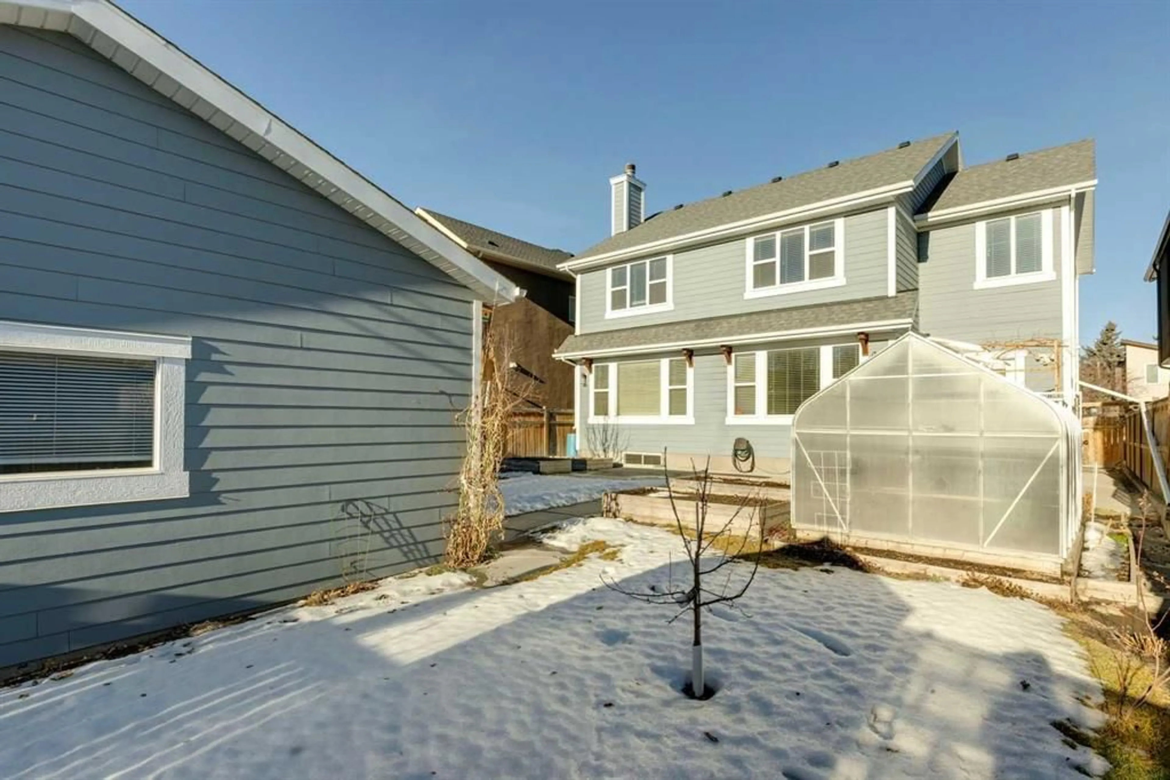417 29 Ave, Calgary, Alberta T2M 2M4
Contact us about this property
Highlights
Estimated valueThis is the price Wahi expects this property to sell for.
The calculation is powered by our Instant Home Value Estimate, which uses current market and property price trends to estimate your home’s value with a 90% accuracy rate.Not available
Price/Sqft$613/sqft
Monthly cost
Open Calculator
Description
* SEE SUMMER VIDEO * Situated on a FULL 50’ x 120’ lot in the heart of Mount Pleasant, just 2 blocks away from CONFEDERATION PARK is this exceptional inner-city home that delivers the space, functionality, and a perfect location you rarely find together. This home offers over 2,900 sq. ft. above grade plus a FULLY DEVELOPED basement with over 1,200 sq. ft. of additional living space. The south-facing backyard fills the home with natural light all day and as an added bonus, the rear alley is fully paved which is quite rare for the area. Completing the package is a massive OVERSIZED 26’ x 24’ garage with 220 power, perfect for vehicles, storage, or a workshop setup. Inside, the home shines with a chef-inspired kitchen featuring high-end finishes and an impressive 9’ x 10’ WALK-IN pantry. The main floor also includes a flex room with a full bathroom, ideal as a home office, guest room, or potential nanny live in room. With 5 BEDROOMS, 4.5 BATHS and an open functional layout, this home has features that are not available at this price point today. In addition, it is situated a mere 4km away from downtown Calgary. This home is a must see in person, so call for your private viewing!
Property Details
Interior
Features
Main Floor
Bedroom
15`5" x 11`0"Kitchen
14`6" x 15`10"Mud Room
9`6" x 9`7"2pc Bathroom
4`11" x 5`2"Exterior
Features
Parking
Garage spaces 2
Garage type -
Other parking spaces 0
Total parking spaces 2
Property History
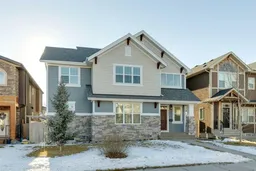 35
35