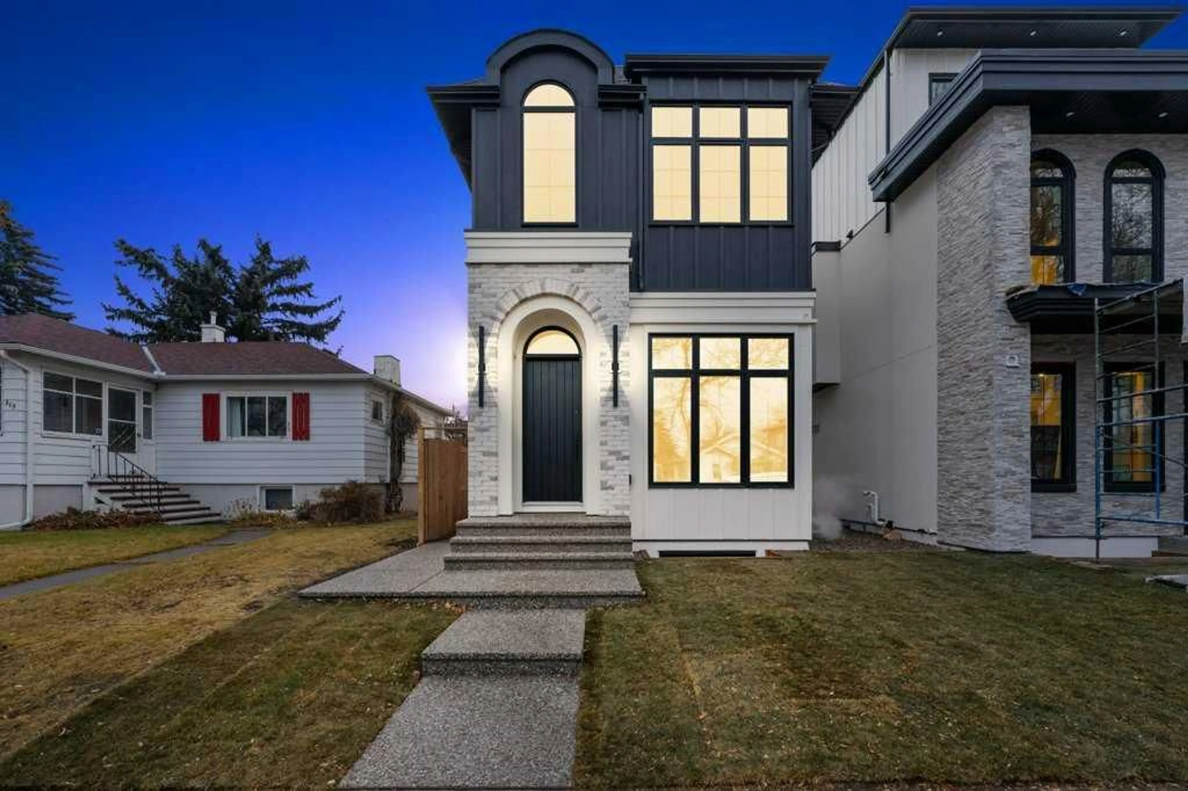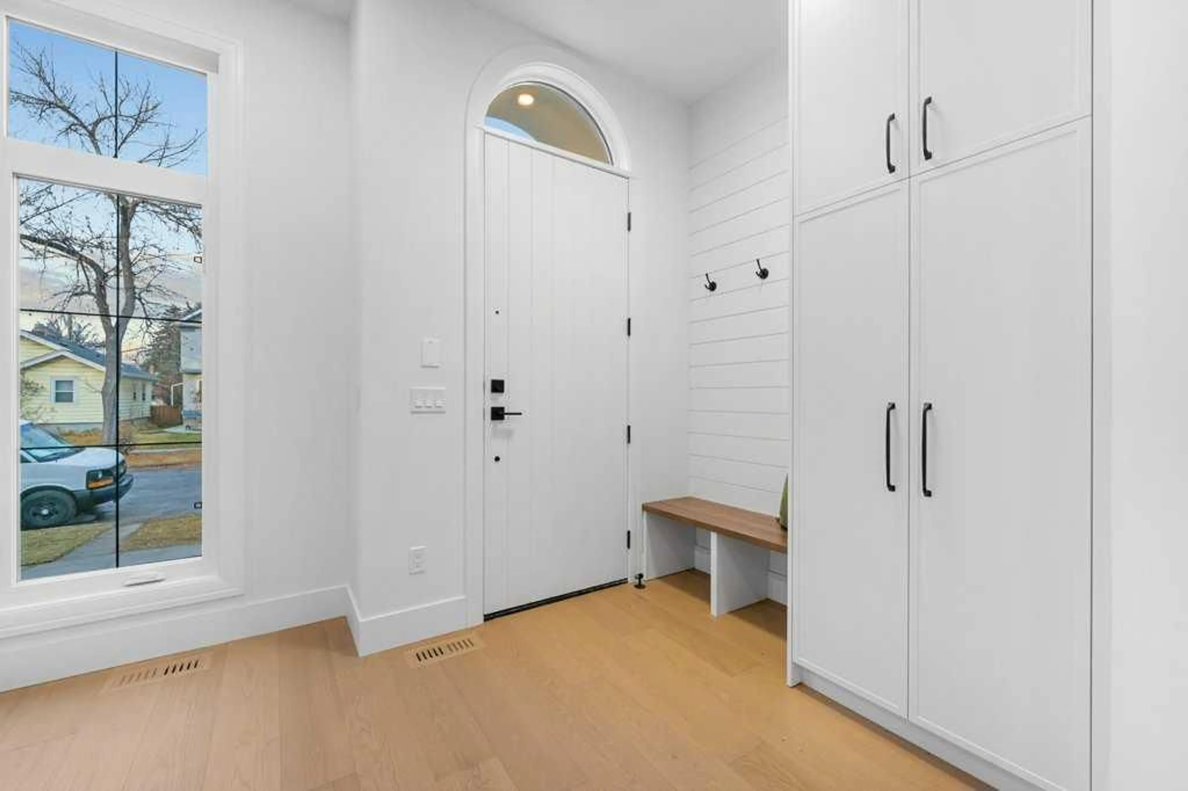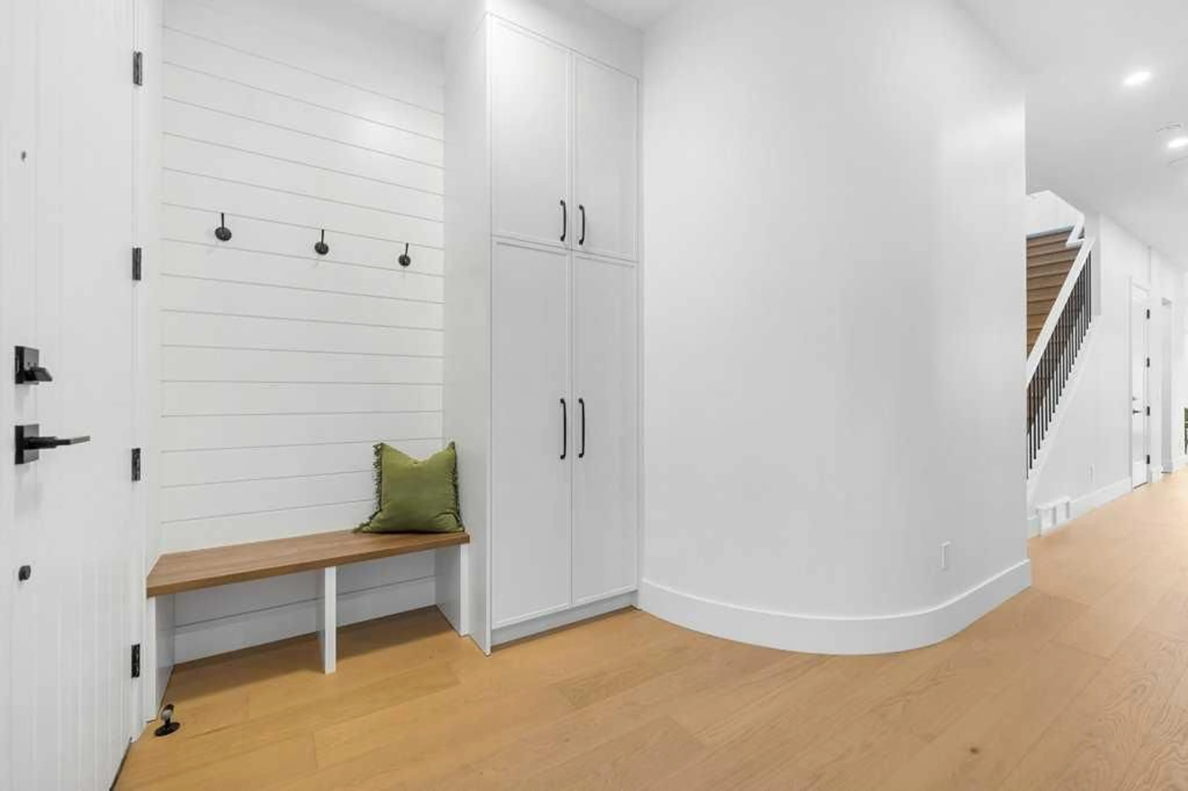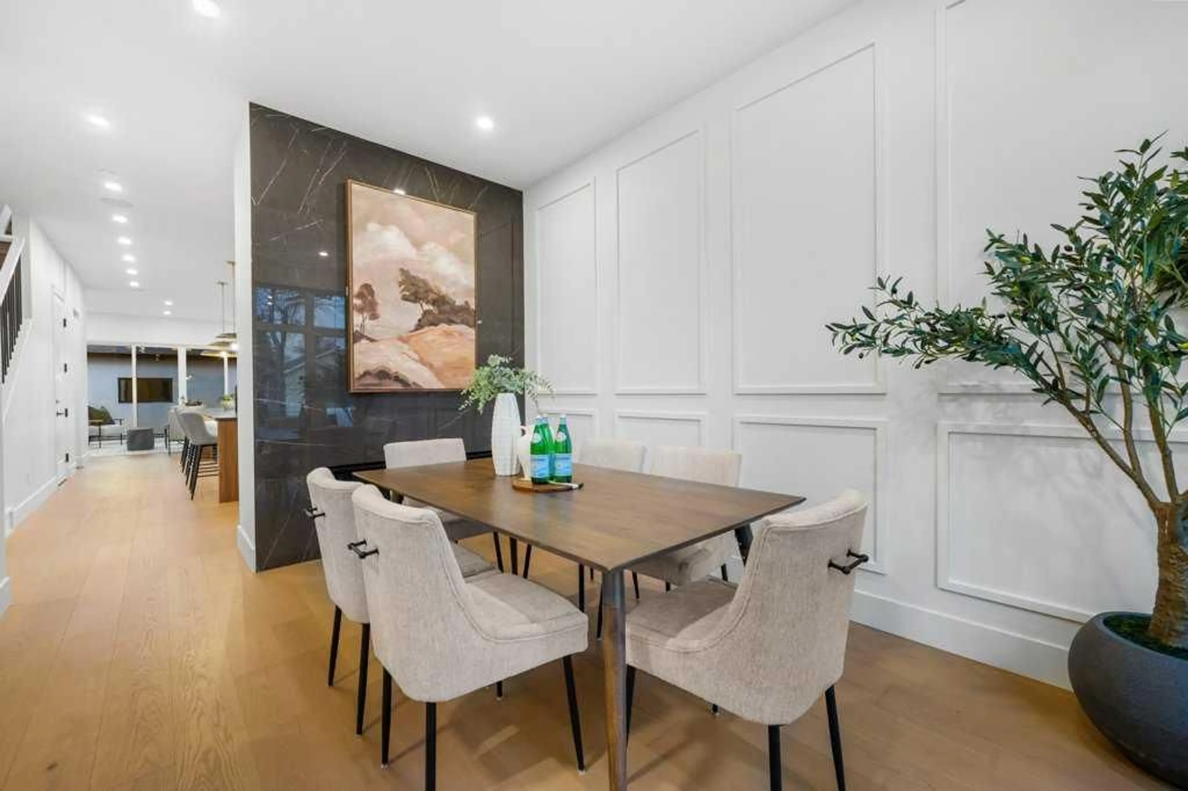321 18 Ave, Calgary, Alberta T2M 0T4
Contact us about this property
Highlights
Estimated valueThis is the price Wahi expects this property to sell for.
The calculation is powered by our Instant Home Value Estimate, which uses current market and property price trends to estimate your home’s value with a 90% accuracy rate.Not available
Price/Sqft$588/sqft
Monthly cost
Open Calculator
Description
BRAND NEW Executive Detached Home in Mount Pleasant with LEGAL BASEMENT SUITE...steps from the ever-popular "Balmoral Circus Park"! Such an incredible "family" inner-city neighbourhood, with expanded public park areas and playgrounds! The architectural design of this masterpiece seamlessly blends contemporary "high-end" finishes with timeless elegance. Featuring an open-concept plan and large "triple-pane" windows that flood the space with natural light, this home promises to impress! Be welcomed to the foyer (with seating) and formal dining area (could be flex room) with a feature fireplace and a wainscotting detailed wall. The gourmet kitchen boasts a "waterfall quartz" island large enough for seating six guests! The high-end appliance package includes a gas cook-top and built-in appliances, plus a bar fridge. The lighting creates such ambience with the under valance lights on the cabinetry, as well as, on the island. Enjoy the great room with built-ins and under cabinet ambient lighting on either side of the TV area. Such an elegant space to entertain or just relax. A separate entrance has been created at the side door. A private mud room with separate entrance to the home is adjacent. A powder room completes the main level. Ascend to the upper level where the master suite with vaulted ceilings and ambient lighting invites rejuvenation and relaxation (with its 5 piece "spa-like" ensuite, complete with a steam shower and tear-drop soaker tub). The additional two bedrooms are similar in size and share the main 4 piece bathroom. An upper laundry room completes this level! The lower level boasts a LEGAL SUITE - 9 ft. ceilings, is spacious with an open-concept kitchen and living area, plus two bedrooms and a full 5 piece bathroom (dual sinks). In-floor heating throughout basement! Luxury wide vinyl plan flooring (floating) adorns the space. A storage area, plus a separate laundry with full-sized washer and dryer complete this level! The fully fenced yard is landscaped, with an oversized deck. A detached garage is insulated and drywalled, with gas line and water outlet. This "family-friendly" special neighbourhood awaits you. Let us give you a tour of this brand new masterpiece!
Upcoming Open House
Property Details
Interior
Features
Main Floor
Eat in Kitchen
26`5" x 13`4"Great Room
15`11" x 12`6"2pc Bathroom
6`2" x 5`0"Dining Room
16`2" x 15`11"Exterior
Features
Parking
Garage spaces 2
Garage type -
Other parking spaces 0
Total parking spaces 2
Property History
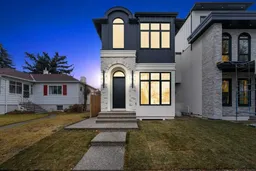 50
50
