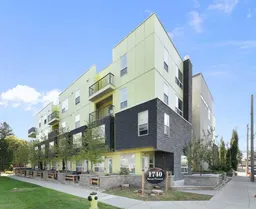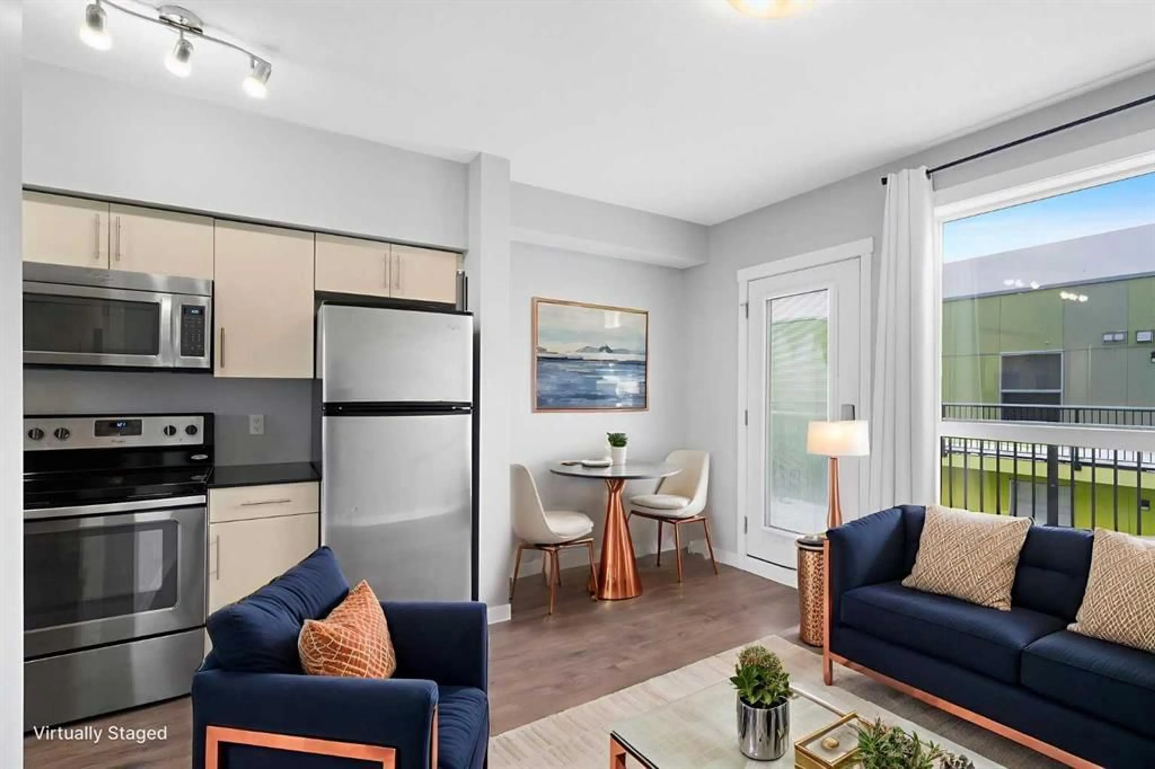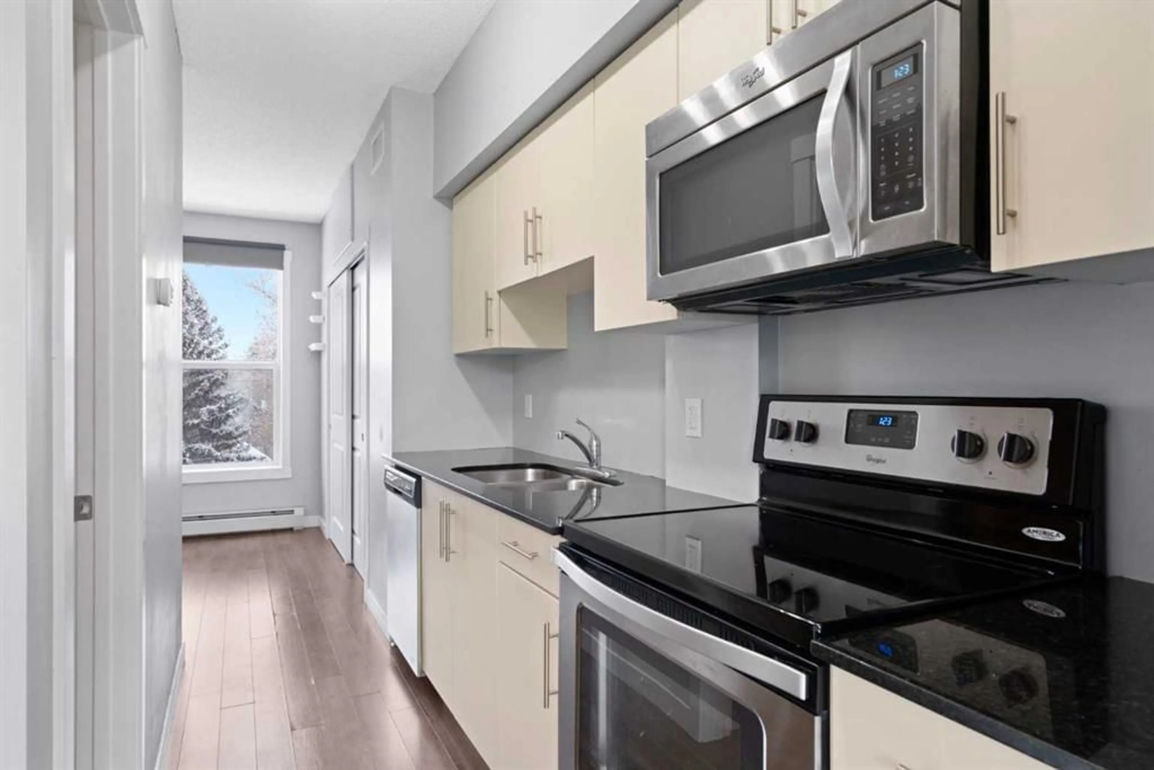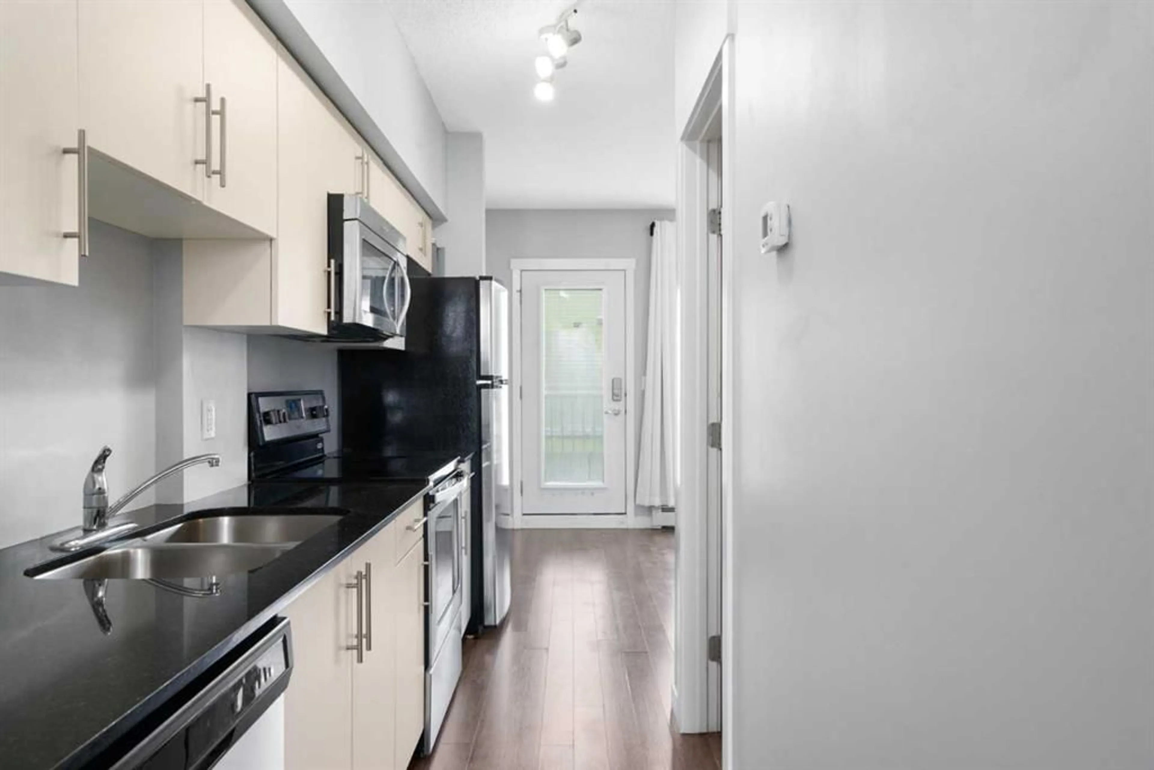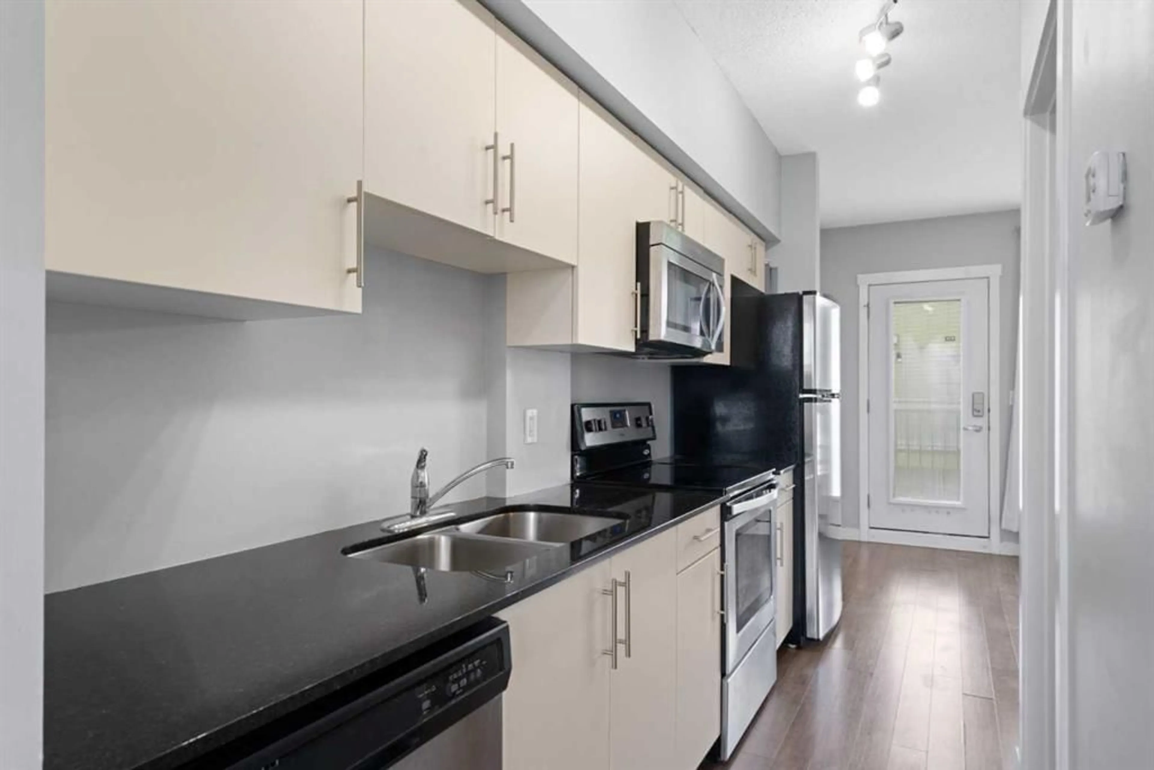1740 9 St #402, Calgary, Alberta T2M 4Z5
Contact us about this property
Highlights
Estimated valueThis is the price Wahi expects this property to sell for.
The calculation is powered by our Instant Home Value Estimate, which uses current market and property price trends to estimate your home’s value with a 90% accuracy rate.Not available
Price/Sqft$472/sqft
Monthly cost
Open Calculator
Description
In the heart of Mount Pleasant - a community known for its tree-lined streets, eclectic coffee shops, & unbeatable proximity to downtown - this TOP FLOOR condo is proof that big-city living doesn’t have to come with a big-city price tag. For UNDER $200K, Unit 402 offers the rare chance to own in one of Calgary’s most connected neighbourhoods without compromise. Inside, every detail has been thoughtfully designed to maximize space and style. The open-concept layout feels light & airy, with a modern galley kitchen featuring cream coloured cabinets, GRANITE countertops and STAINLESS STEEL APPLIANCES. A bright living area doubles beautifully as your entertaining space and retreat, while the sleek 4pc bathroom and IN-SUITE LAUNDRY keep life simple and efficient. Built in 2015, the complex offers peace of mind with secure access, elevator service, and a private courtyard to recharge after a busy day. And for those winter mornings? Heated underground parking stalls are available to rent from condo management for just $100/month so you can keep your car warm and ready year-round. Beyond your front door, Mount Pleasant invites you to live at the intersection of convenience and culture. Walk to SAIT, hop on the LRT for an effortless downtown commute, or stroll into nearby Kensington for dinner with friends. From weekend brunch spots to fitness studios to parks and green spaces, everything you need is at your fingertips. Affordable. Stylish. Connected. This is the perfect launchpad for your professional life in the city. At this price point, it won’t last. Book your showing today!
Property Details
Interior
Features
Main Floor
4pc Bathroom
0`0" x 0`0"Bedroom
11`5" x 9`7"Kitchen
4`11" x 14`3"Living Room
13`5" x 6`4"Exterior
Features
Condo Details
Amenities
Elevator(s), Picnic Area, Secured Parking, Snow Removal, Trash, Visitor Parking
Inclusions
Property History
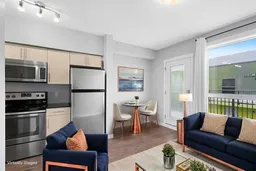 42
42