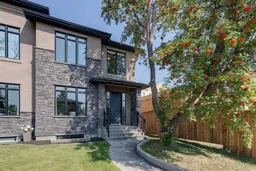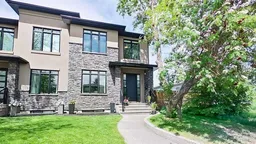Located in the long established community of Mount Pleasant, this 3+1 bedroom home offers over over 2600 sq ft of developed living space! The open & airy main level presents hardwood floors & high ceilings, showcasing the front formal dining room that transitions effortlessly into the kitchen that’s tastefully finished with quartz counter tops, large island/eating bar, crisp white cabinets & high-end stainless steel appliance package. The living room is anchored by a striking floor to ceiling feature fireplace & custom built-ins. A mudroom & 2 piece powder room complete the main level. The second level hosts 3 bedrooms, a 4 piece bath & laundry room with sink & storage. The primary bedroom boasts a walk-in closet & secluded 5 piece ensuite with large vanity & dual sinks, relaxing soaker tub & separate shower. Basement development includes a large family/media room with wetbar – perfect for game or movie nights. The finishing touches to the basement are a fourth bedroom & 4 piece bath. Other notable features include central air conditioning, central vacuum system, Hunter Douglas blinds & built-in speakers throughout. Outside, enjoy the beautifully landscaped front garden & private back yard with patio & access to the double detached garage. The location is incredibly convenient, close to picturesque Confederation Park, Mount Pleasant Community Association, trendy Kensington, SAIT, schools, shopping, public transit & effortless access to downtown. Tremendous value for this location!
Inclusions: Built-In Oven,Central Air Conditioner,Dishwasher,Dryer,Garage Control(s),Gas Cooktop,Microwave,Range Hood,Refrigerator,Washer
 40
40



