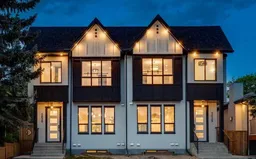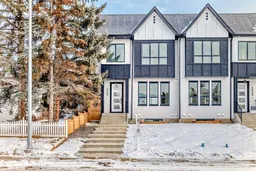New build in Montgomery with 5 bedrooms and 3.5 baths, featuring a legal suite in the basement and a double detached garage. This stunning 2025-built half-duplex offers a perfect blend of style, comfort, and income potential in one of Calgary’s most desirable inner-city neighbourhoods.
The main level welcomes you with wide-plank engineered hardwood floors, designer lighting, and oversized windows that flood the home with natural light. The chef-inspired kitchen is outfitted with quartz countertops, custom cabinetry, and premium appliances. It flows seamlessly into the open-concept dining and living areas, perfect for entertaining or family gatherings.
Upstairs, the primary suite provides a luxurious escape with a spa-like ensuite and a spacious walk-in closet. Two additional bedrooms, a full bathroom, and an upper-floor laundry room complete the level with thoughtful functionality. The fully finished basement features a legal two-bedroom suite with its own kitchen, laundry, and separate entrance. It is ideal for generating rental income or accommodating extended family.
Outside, enjoy a fully landscaped yard and the convenience of a rear double detached garage. With close proximity to the Bow River, Market Mall, the University of Calgary, Foothills and Children's Hospitals, and easy access to downtown, this location offers both lifestyle and long-term value.
An exceptional opportunity to own a beautifully built, move-in-ready home in Montgomery.
Inclusions: Dishwasher,Garage Control(s),Gas Stove,Microwave,Range Hood,Refrigerator
 48
48



