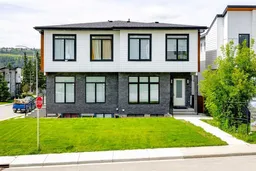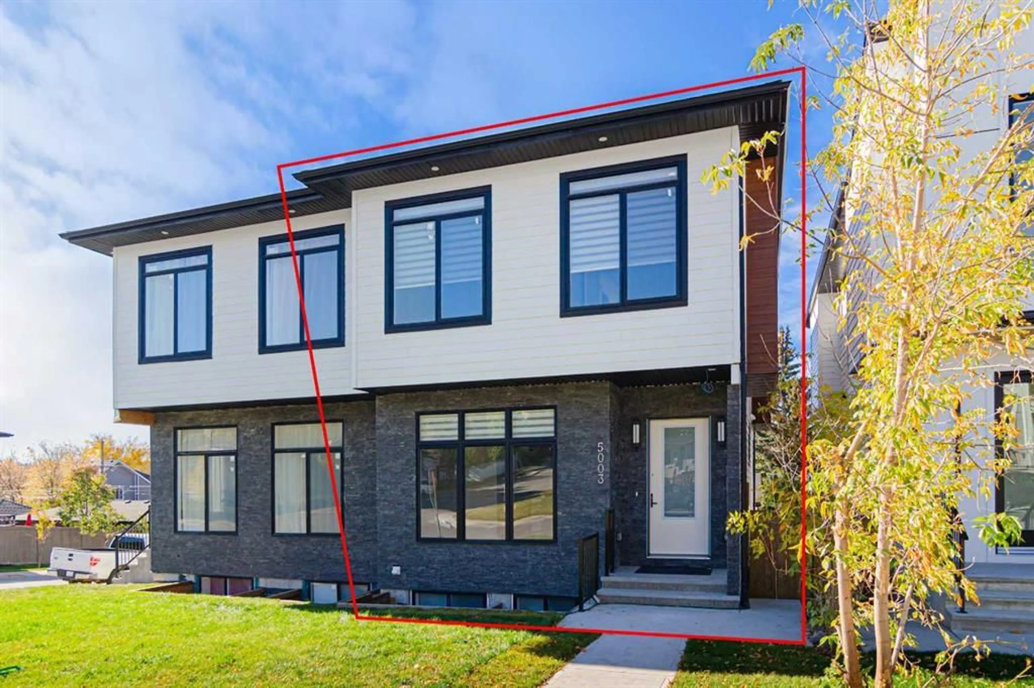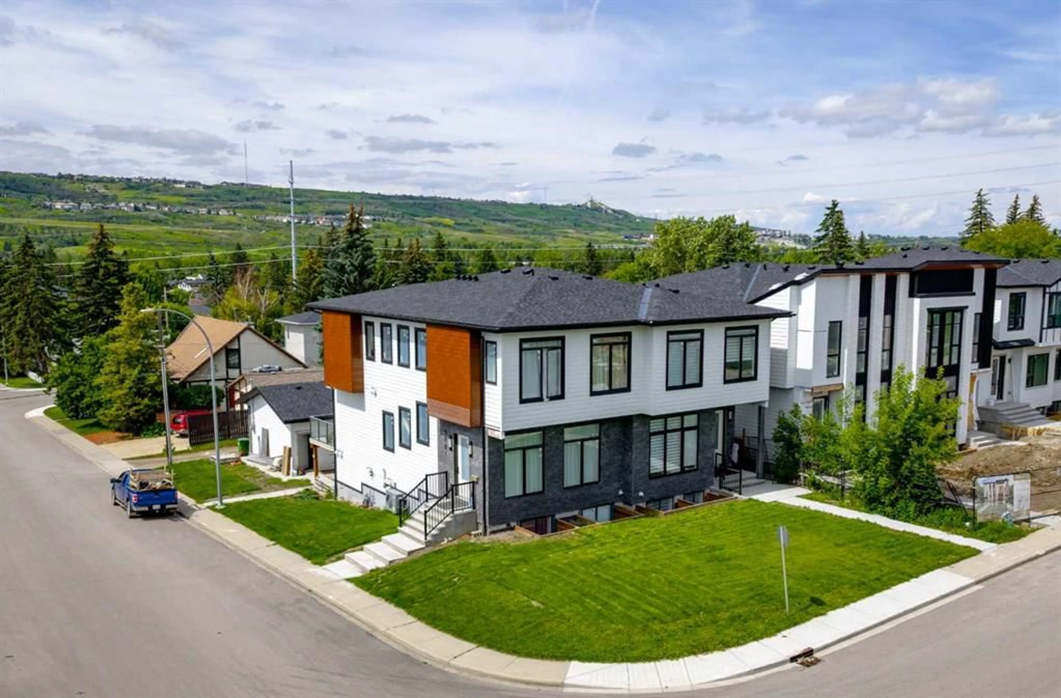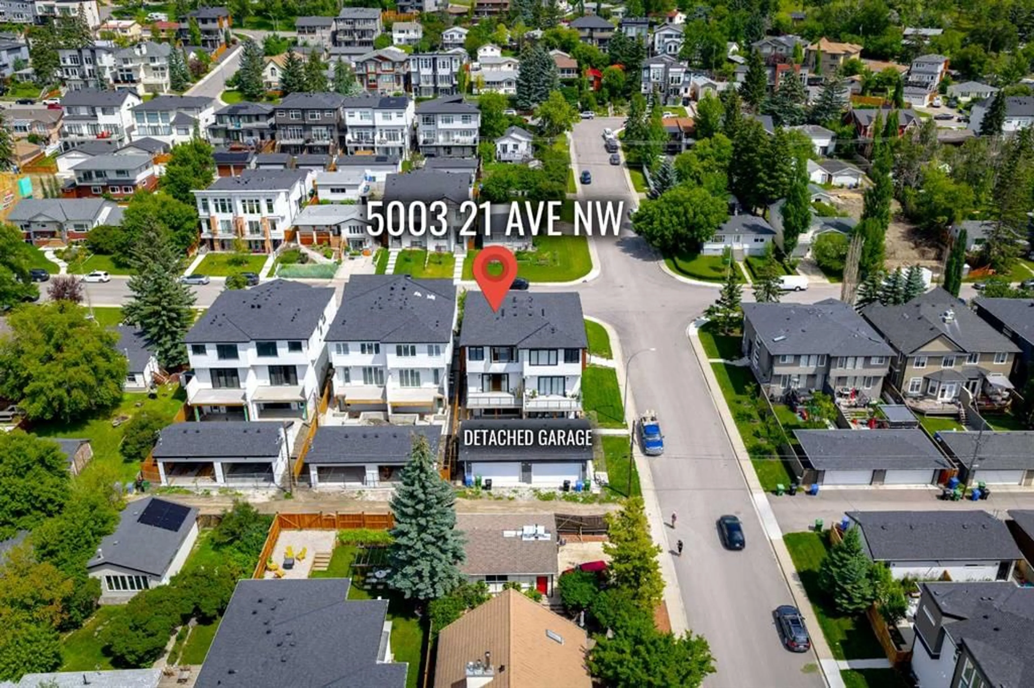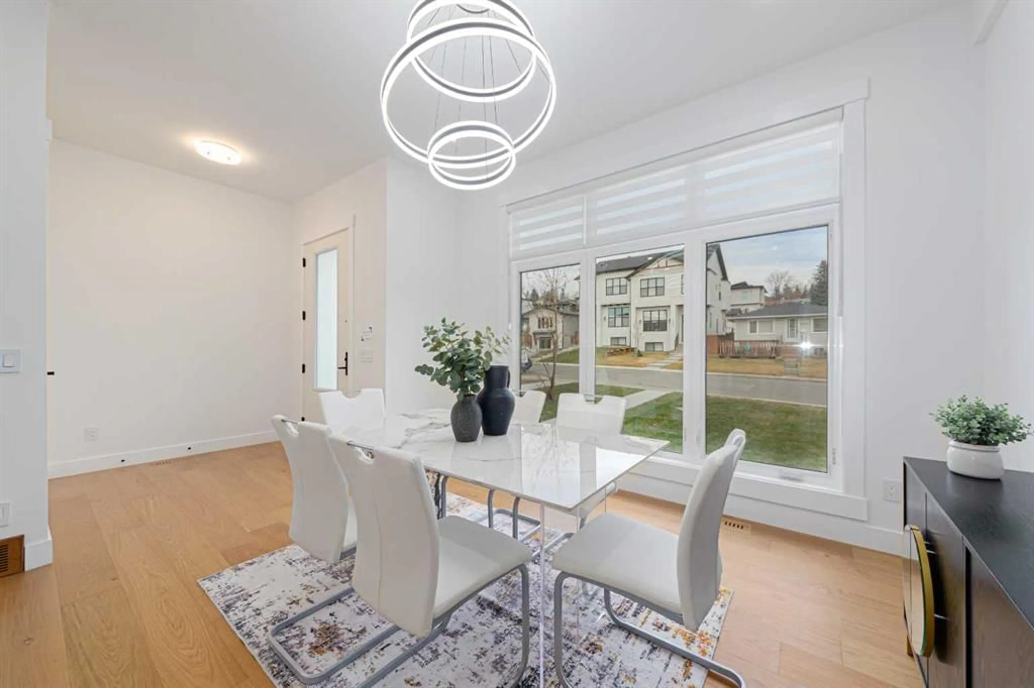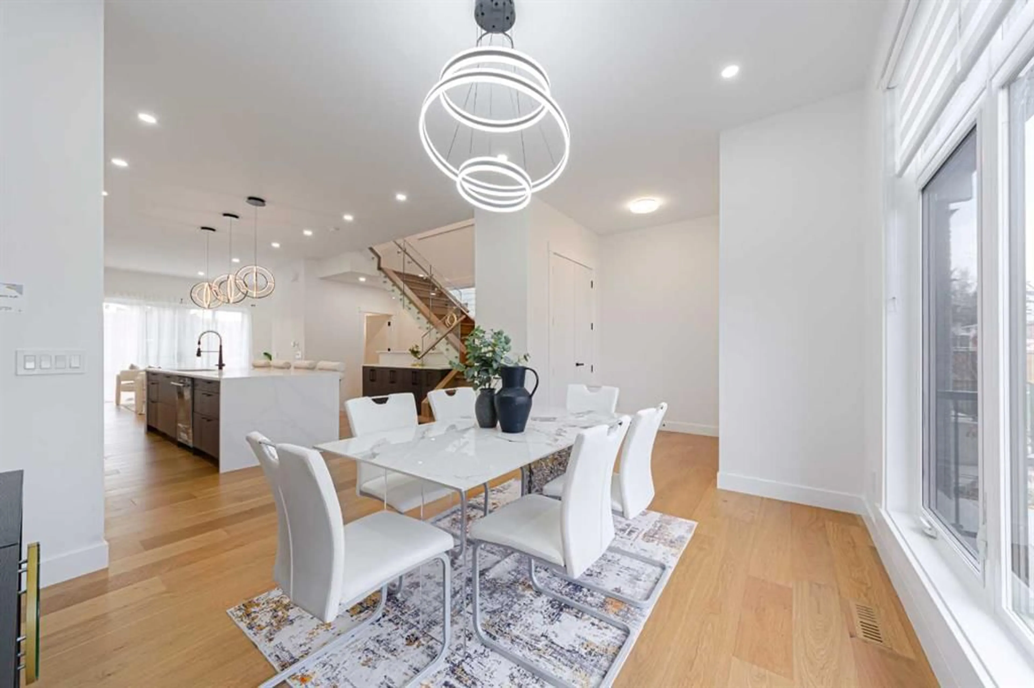5003 21 Ave, Calgary, Alberta T3B 0X3
Contact us about this property
Highlights
Estimated valueThis is the price Wahi expects this property to sell for.
The calculation is powered by our Instant Home Value Estimate, which uses current market and property price trends to estimate your home’s value with a 90% accuracy rate.Not available
Price/Sqft$508/sqft
Monthly cost
Open Calculator
Description
Welcome to this stunning semi-detached 2 storey in the highly sought-after community of Montgomery just minutes from the UofC, Foothills Hospital, Market Mall, Bow River, and a variety of local shops & restaurants! With over 2000sqft, this home is built with quality, luxury and stylish, and combines of convenience and modern living. Steps inside to discover a thoughtfully designed layout with high-end finishes throughout. The main floor features an airy open-concept design, highlighted by a chef’s kitchen with a large island, a bright and inviting family room that leads to the balcony with mountain views! Up along the unique glass railing on stairway, you will find 3 grand sized bedrooms, a laundry room and 2 full bathrooms. The primary suite is a true retreat, packed with mountain views, a walk-in closet and a luxurious ensuite featuring a double vanity, walk-in shower, and a soaking tub. Both main and upper floor has 10ft ceilings! The walk-out basement is a self contained legal suite(approved with City of Calgary), offering a large recreation/living area, a full kitchen, two bedrooms, and a full bathroom—perfect for your extended family or rental potential! Extras of this home including AC, KitchenAid appliances package, all solid interior doors, intelligent toilet, in-floor heating in basement & heated floors in master ensuite, sunny south facing balcony & backyard...all finished with thoughtfully DESIGNER TOUCHES! Don't miss this gem! **Open house Sat & Sun Feb 21 & 22 1-3pm**
Property Details
Interior
Features
Basement Floor
Bedroom
11`8" x 11`7"Kitchen
8`4" x 8`0"Living/Dining Room Combination
19`3" x 10`11"4pc Bathroom
7`11" x 4`11"Exterior
Features
Parking
Garage spaces 411
Garage type -
Total parking spaces 2
Property History
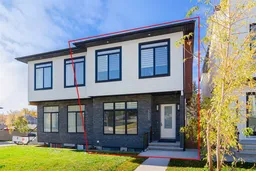 46
46