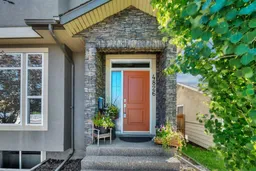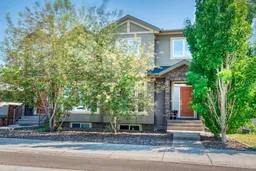FANTASTIC VALUE FOR THIS STUNNING CUSTOM BUILT HOME IN MONTGOMERY!! This 4 bedroom, 3.5 bath home is loaded with upgrades from one end to the other like classy acrylic stucco, stone accents, durable asphalt shingles and exposed aggregate sidewalk and step. Enter into the home and you'll be impressed with the 9' main floor ceiling height and the 3/4" walnut, hand scraped hardwood floors running throughout the main level. A two way gas fireplace divides the dining & living room creating ambience- the main floor laundry with a sink, is off the landing. Relax in the comfortable kitchen/family room area at the back of the home with a view of the back yard and deck space. The kitchen has been finished with lots of quartz counters, stainless steel appliances, full height rich maple cabinets and a large island/eating bar. The back entrance is practical coming from the double detached garage and backyard space. Garage has an 8 foot OVERHEAD DOOR and has a gas line installed for future use. Upstairs there are three bedrooms, including a primary bedroom with vaulted ceilings, his and her separate walk in closets, a luxurious 5 piece ensuite bath, topped off with heated tile floors. The 4 piece bath up has been expertly finished with quartz counters and tile extending to the ceiling around the tub. The convenient office space on this upper level is perfect for the home office. Wander down to the basement, finished with vinyl plank floors installed on a unique 2"x2" DRY CORE PANEL SYSTEM rather than having the vinyl on the concrete floors-much more comfortable. An extra bedroom and 4 piece bath,(with heated floors), works well for your teenager or overnight guest. The space for your treadmill is handy and then the oversized family room, with a corner gas fireplace and wet bar area invites family to hang out here and relax. This space could easily be used as a theatre room because the room is wired for a 7.1 SOUND SYSTEM. The home & garage are also wired for an alarm system The home is a short walk to the river pathway system, schools and Market Mall, a 20 minute walk to University District, the Childrens Hospital, or the new Arthur Child cancer center. Nothing left to do but move in and enjoy this excellent value CUSTOM BUILT HOME!!
Inclusions: Bar Fridge,Dishwasher,Electric Oven,Garage Control(s),Garburator,Gas Range,Microwave,Range Hood,Refrigerator,Washer/Dryer,Window Coverings
 46
46



