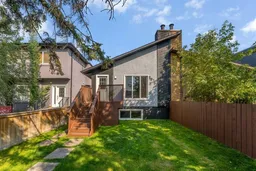FULLY RENOVATED!! NEW WINDOWS & LANDSCAPING!! NEW FURNACE!! 3 CAR PARKING!! PERFECT FOR INVESTORS & RENTAL POTENTIAL!! ABOUT 2250 SQFT OF LIVING SPACE!! ILLEGAL SUITE WITH SEPARATE ENTRANCE!! SEPARATE LAUNDRY!! 6 BEDROOMS!! 3 BATHS!! CLOSE TO FFCA & RESTAURANTS!! Welcome to this beautifully updated home in MONTGOMERY offering both comfort and functionality. The main floor opens with a bright living room featuring a cozy fireplace, flowing into the dining area and a modern kitchen complete with stainless steel appliances, quality cabinetry, pantry, and an open layout perfect for everyday living. Convenient main floor laundry, 3 BEDROOMS including a PRIMARY BEDROOMwith 2PC ENSUITE BATH, and a 4PC BATH completes this level. The Basement is an ILLEGAL SUITE with SEPARATE ENTRANCE, featuring a kitchen with island, a spacious REC room, 2 BEDROOMS, a DEN, and a 4PC BATH. Upgrades include BRAND NEW WINDOWS, NEW LANDSCAPING, and a newer furnace. The property also offers 3-car parking, a back lane, and excellent access to Bow River, parks, schools, shopping, and the Trans-Canada Highway. DESIGNED FOR FUNCTIONAL LIVING WITH ROOM FOR THE WHOLE FAMILY
Inclusions: Other
 38
38


