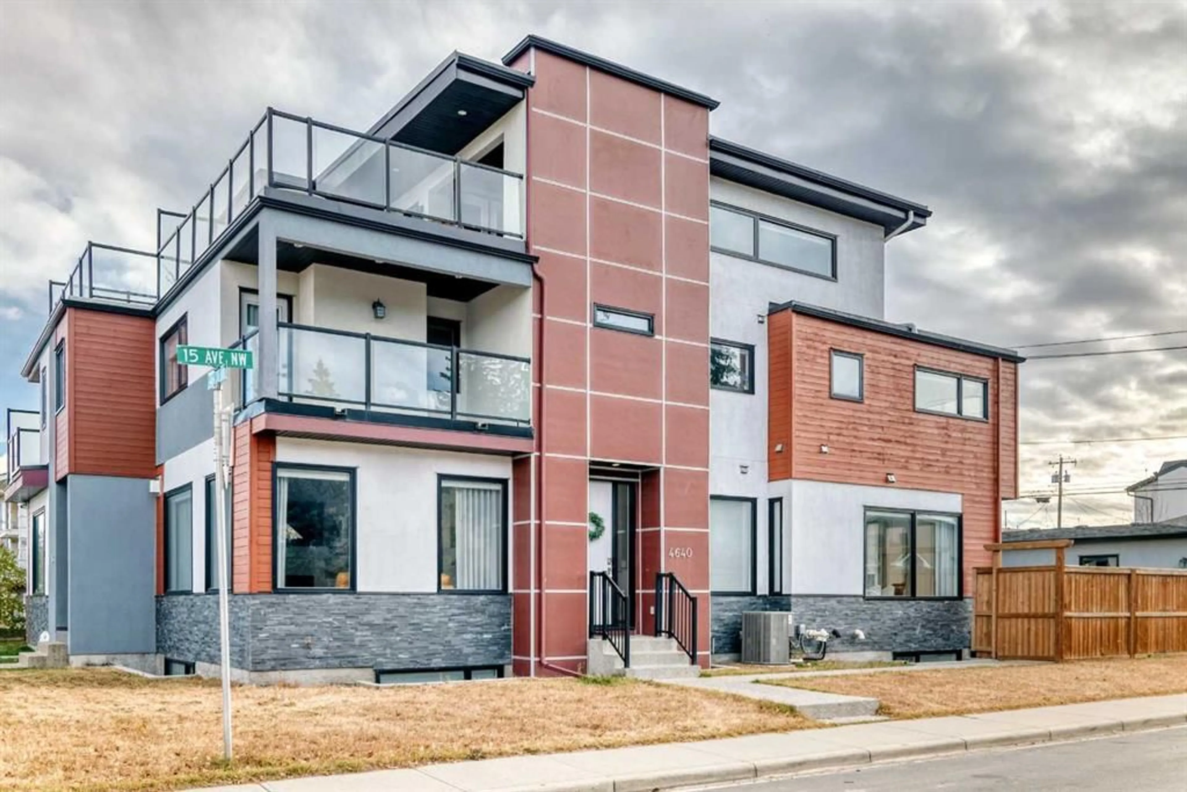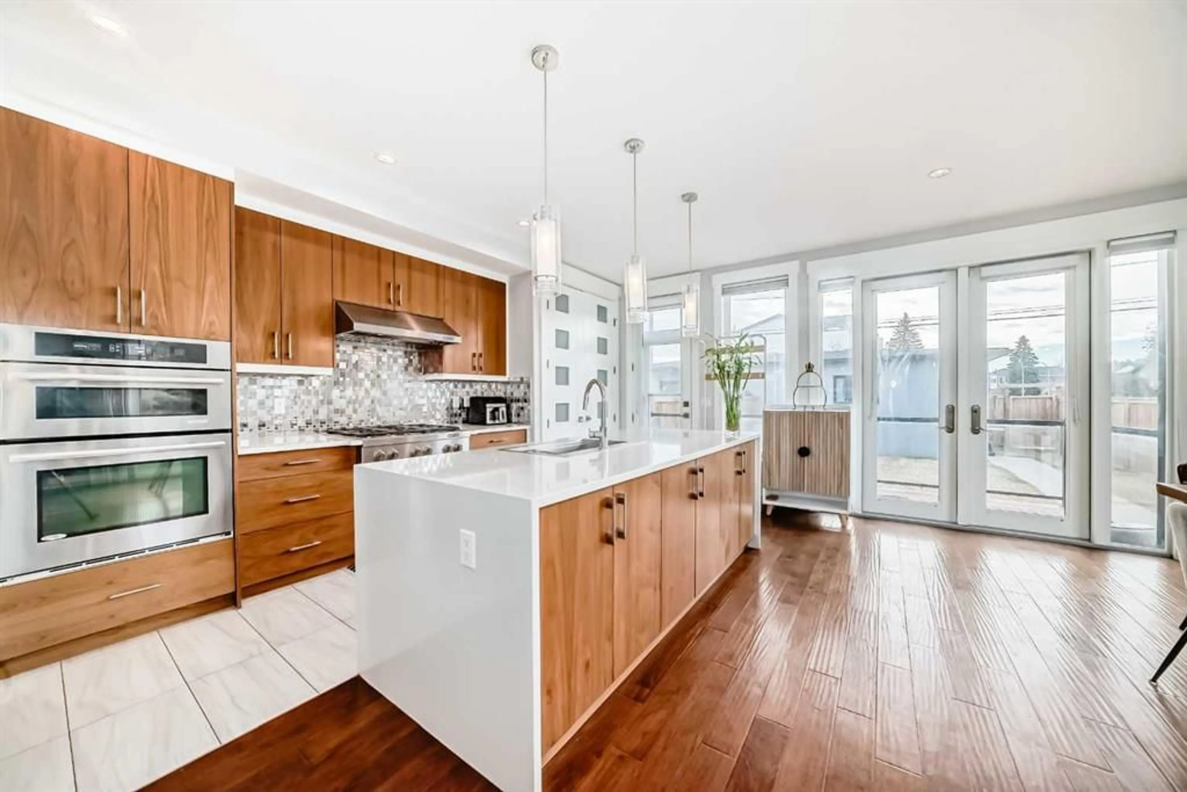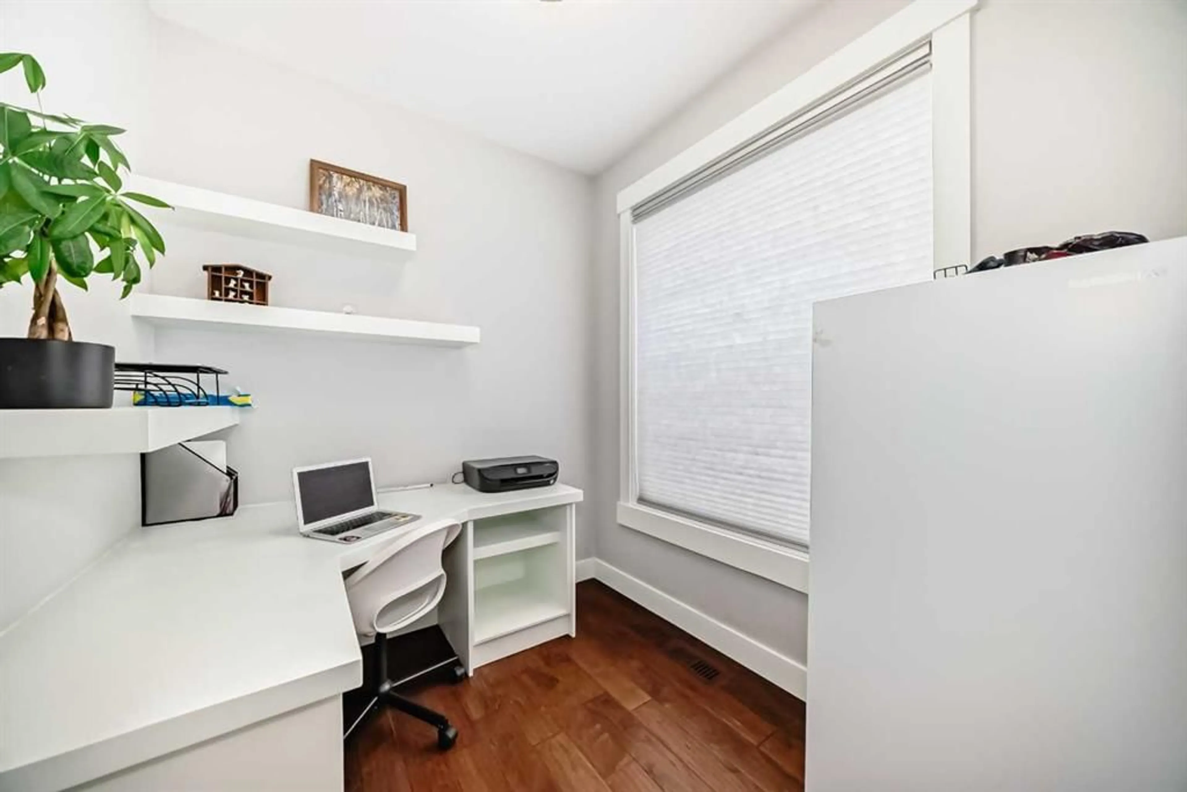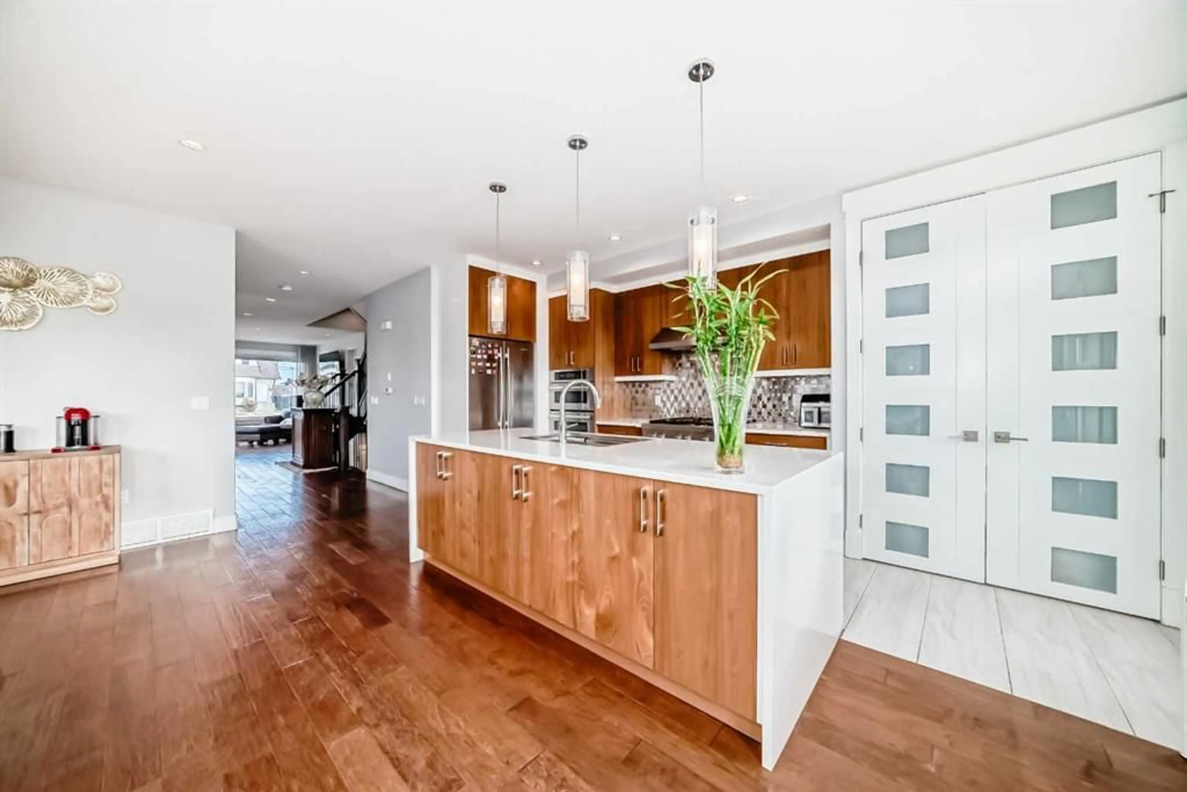4640 15 Ave, Calgary, Alberta T3B 0L7
Contact us about this property
Highlights
Estimated valueThis is the price Wahi expects this property to sell for.
The calculation is powered by our Instant Home Value Estimate, which uses current market and property price trends to estimate your home’s value with a 90% accuracy rate.Not available
Price/Sqft$374/sqft
Monthly cost
Open Calculator
Description
Design. Location. Luxury. Set on a South/West-facing corner lot just a few blocks from the Bow River and Shouldice Park, this 3-storey contemporary semi-detached delivers refined inner-city living bathed in natural light from oversized windows on three sides. Main Floor 9-ft ceilings | seamless entertaining opens to a sun-splashed living room with custom drapes and a sleek gas fireplace framed in premium quartz. The dedicated office with custom built-ins is ideal for work or study. At the heart of the home, the chef’s kitchen showcases stainless appliances, cabinetry, premium quartz counter tops, a dramatic waterfall island, and a full pantry—all flowing to the dining area with floor-to-ceiling windows and French doors to the rear deck for effortless indoor-outdoor hosting. A thoughtfully designed laundry room sits alongside two generous secondary bedrooms and a 4-pc bath. The primary retreat features a custom walk-in closet and an en-suite with double vanities, luxury steam shower, and modern tub. Step directly from the primary to a large composite balcony with glass railings—perfect for evening sunsets and river-bank views. Third-Floor Loft with bonus living + view deck, An expansive, light-filled loft with luxury vinyl plank flooring doubles as a work-from-home studio / lounge and includes a full bath with custom glass shower. Slide outside to the massive roof-deck with glass railings and upgraded composite decking + drainage—a spectacular spot to take in the Bow River pathway corridor. Finished Basement could host game night or movie marathons in the family/media room with a stylish wet bar. A large 4th bedroom (huge walk-in closet) and a full bath create an ideal guest/teen suite. Year-round comfort comes from in-floor hydroponic heating; a water softener adds everyday convenience. Enjoy a fully fenced yard, glass-railed rear deck, and a detached double garage off the paved lane. Corner-lot placement provides excellent extra street parking for visitors. Live moments from river pathways, parks, and playgrounds, with quick access to Foothills & Alberta Children’s Hospitals, U of C, Market Mall, local cafés, and commuter routes to Downtown and the Rockies. This is the best of Montgomery—inner-city vitality with nature at your doorstep. This exquisite home checks every box—book your private showing today!!
Property Details
Interior
Features
Main Floor
Living Room
18`10" x 12`8"Office
7`9" x 6`11"2pc Bathroom
5`6" x 5`8"Dining Room
19`2" x 11`9"Exterior
Features
Parking
Garage spaces 2
Garage type -
Other parking spaces 3
Total parking spaces 5
Property History
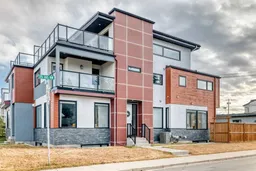 40
40
