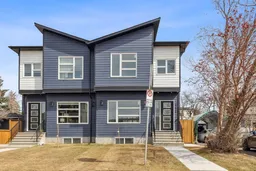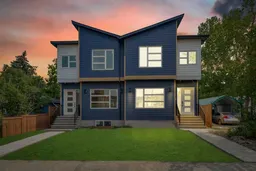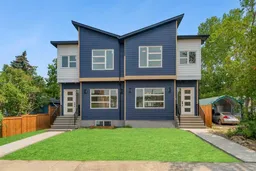Back in the Market due to Buyers not Securing Financing.
Discover modern luxury in this brand-new semi-detached infill with a 2-bedroom legal basement suite, located in the highly sought-after inner-city community of **Montgomery**. Perfect for families or investors, this stunning 2-storey home features an open-concept layout with a chef-inspired kitchen offering quartz countertops, ceiling-height cabinets, a large island, and a built-in pantry, seamlessly flowing into the bright living and dining areas. Glass patio doors lead to the backyard, while the rear mudroom keeps things organized with built-in storage. Upstairs, the elegant primary suite boasts a spacious walk-in closet and a spa-like ensuite with heated floors, a freestanding tub, tiled shower with bench, and quartz counters. Two additional bedrooms, a full laundry room with sink, and ample storage complete the upper floor. The **fully legal basement suite** with private side entrance includes two bedrooms, a modern kitchen, full bath, in-suite laundry, and an open living area—ideal for rental income or extended family. Enjoy upscale living just minutes from parks, Market Mall, Bow River pathways, and top Calgary amenities.
Inclusions: Built-In Oven,Built-In Refrigerator,Dishwasher,Garage Control(s),Gas Cooktop,Range Hood,Refrigerator,Washer/Dryer,Washer/Dryer Stacked
 43
43




