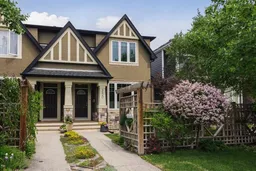This beautiful, modern 2-storey home was designed by Tricor Designs Ltd and built by Easy Homes in 2006. The sellers are the original owners. The home has been well cared for and maintained with front and back windows replaced in 2018. The curb appeal is extraordinaire. Inside you are greeted with tile entry and hard wood floors. The formal dining room window looks out onto the front flower garden. This kitchen is ideal for the chef of the house. There is a pantry, island, and plenty of counter space. The built-in wine rack is above a side counter with cabinets above and below. The breakfast table is situated between the kitchen and living room with a nice view of the fireplace. There is a door off the living room to the backyard and garage. There is a coat closet near the back entrance. Upstairs is a charming primary bedroom with a walk-in closet with a 5-piece ensuite and a gas fireplace. The upper level also has two more bedrooms with a "Jack and Jill" 4-piece bathroom. The laundry room is conveniently located on the upper level. The 2-pce powder room is located off the staircase going to the lower level. The lower level was professionally developed by the builder. The built-in cabinetry is a dream for display and storage! There is a fourth bedroom and 3-piece bathroom. There is a spacious storage room, furnace room with hot water tank. The front and back yards are beautifully landscaped. There is a double detached garage. The backyard hosts the storage shed from Shed Solutions added Aug 2020 - dimensions are 4 by 12. The back deck has newer Duradeck. The property location is close to schools as well as to the Shouldice Arena and Athletic Park. Call your favourite Realtor to view this property. You will not be disappointed.
Inclusions: Dishwasher,Electric Stove,Microwave Hood Fan,Refrigerator,See Remarks,Washer/Dryer,Window Coverings
 34
34


