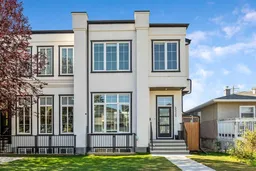Situated on a quiet street in the highly sought-after community of Montgomery. As you enter this stunning home you will notice the abundance of natural light and that no detail was overlooked from the luxurious wide plank hardwood floors, high paint finish ceilings, 8’ solid core doors, elegant railing, in ceiling speakers and designer lights. The spacious front dining room opens to the central gourmet kitchen. This is a focal point with an expansive 16’ kitchen island, gorgeous quartz counters, a timeless herringbone tile backsplash, SS built in appliances including a gas cook top and wine fridge. All highlighted by a custom wood hood, two-tone cabinets that reach to the ceiling with glass inserts, under-cabinet lights, slow-close cabinet doors, as well as plenty of storage with additional built-in features such as spice racks and pull out details. The kitchen opens to the inviting living room with soaring 12’ ceilings, a distinctive gas fireplace with brick surrounds and built ins, plus floor to ceiling patio sliders creating a great indoor outdoor space, making this home ideal for entertaining. The sunny SOUTH backyard has a low maintenance vinyl deck and a BBQ gas line ideal for gatherings. Completing the main living area is a large mudroom with bench detail and private powder room with a full vanity. Upstairs you will find two bright well sized bedrooms, a large 4 pc bath and a convenient laundry room with plenty of storage and a sink. The primary retreat is on its own separate level creating a true oasis with a tray ceiling detail, large windows and a spacious walk in closets with built ins. The spa inspired ensuite includes heated floors, a stunning free standing tub, a massive tile shower, dual sinks with stone counters, and a private water closet. The lower level has a great rec room with a built in media center, a full wet bar including beverage fridge, floating shelves and wine racks. A 4 pc bath and fourth bedroom with a walk in closet perfect for guests or hosting gatherings. This home also offers the comforts of air conditioning, a vacu-flow rough in, plus a fully insulated and drywalled double detached garage with gas line rough in for a heater. Steps away from scenic parks, walking trails, cafes, restaurants and shopping. Schedule your private showing or view the virtual tour today.
Inclusions: Bar Fridge,Built-In Oven,Garage Control(s),Gas Cooktop,Microwave,Refrigerator,Washer/Dryer,Window Coverings
 49
49


